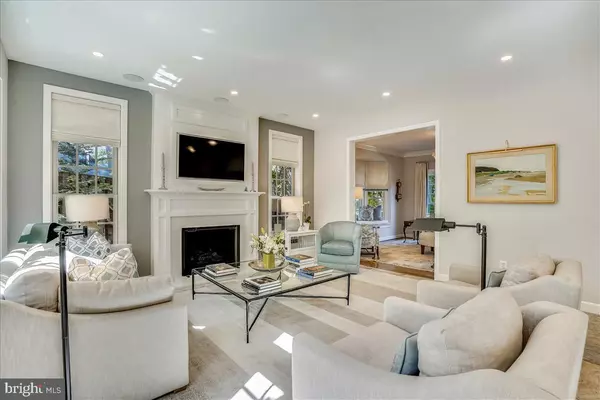$1,865,000
$1,700,000
9.7%For more information regarding the value of a property, please contact us for a free consultation.
1808 N UTAH ST Arlington, VA 22207
5 Beds
5 Baths
3,225 SqFt
Key Details
Sold Price $1,865,000
Property Type Single Family Home
Sub Type Detached
Listing Status Sold
Purchase Type For Sale
Square Footage 3,225 sqft
Price per Sqft $578
Subdivision Waverly Hills
MLS Listing ID VAAR2015080
Sold Date 06/17/22
Style Colonial
Bedrooms 5
Full Baths 4
Half Baths 1
HOA Y/N N
Abv Grd Liv Area 2,304
Originating Board BRIGHT
Year Built 1995
Annual Tax Amount $12,063
Tax Year 2021
Lot Size 6,019 Sqft
Acres 0.14
Property Description
**Located in Waverly Hills on an over 6000 square foot lot** 5 bedroom 4 1/2 bath house built in 1995, much of the house updated in 2018. ** Over 3100 finished square feet on 3 levels and an oversized attached one car garage with Elfa shelving on 3 walls that adds another 312 square feet. ** Main level has living room, dining room, and a 1/2 bath ** The back of the house has tiled floors which provides open concept living, flooded by natural light. ** The kitchen has a large island that seats five, quartz countertops, Wolf 6-burner gas cooktop, range hood, Subzero refrigerator, KitchenAid 30 inch double ovens, KitchenAid dishwasher, and built in microwave all with crisp, white cabinets on the perimeter and gray cabinets in the island. **The family room has a gas fireplace with built-in ceiling speakers and a French door that leads to a flagstone patio for relaxing and grilling, 2 outdoors speakers with beautiful extensive landscaping for privacy. **Upstairs includes 4 bedrooms , 3 full baths, and laundry area. **The primary bedroom has a sitting area and a customized Elfa walk-in closet, the primary bathroom has a soaking tub, large separate shower, double sinks, and heated floors. **Two bedrooms share a hall bath that was updated in 2022. **The fourth bedroom has an en-suite bath. **Pull down attic stairs that lead to 306 square feet of floored storage. **The lower level offers a large recreation room with a second gas fireplace and a wall of built-in cabinets and shelves. **Fifth bedroom/office with attached bath. **Home gym ** ART 62 bus travels on Utah St. to either Ballston or Courthouse metro stops during weekday rush hours and the house is on a flag stop zone ** Walkable to Ballston Metro, Lee Heights Shopping Center, Woodstock Park, and W&OD trail. ** Glebe ES, Dorothy Hamm MS, and Washington Liberty HS are all with in walking distance.
Location
State VA
County Arlington
Zoning R-6
Rooms
Other Rooms Living Room, Dining Room, Primary Bedroom, Bedroom 2, Bedroom 3, Bedroom 4, Bedroom 5, Kitchen, Family Room, Exercise Room, Recreation Room, Bathroom 2, Bathroom 3, Primary Bathroom
Basement Fully Finished, Sump Pump
Interior
Interior Features Air Filter System, Built-Ins, Carpet, Crown Moldings, Family Room Off Kitchen, Floor Plan - Open, Formal/Separate Dining Room, Kitchen - Eat-In, Kitchen - Island, Primary Bath(s), Recessed Lighting, Soaking Tub, Window Treatments, Wood Floors
Hot Water Tankless, Natural Gas
Heating Forced Air
Cooling Central A/C, Zoned
Flooring Hardwood, Tile/Brick, Carpet
Fireplaces Number 2
Equipment Built-In Microwave, Cooktop, Dishwasher, Disposal, Exhaust Fan, Oven - Double, Stainless Steel Appliances, Water Heater - Tankless, Washer, Dryer
Fireplace Y
Appliance Built-In Microwave, Cooktop, Dishwasher, Disposal, Exhaust Fan, Oven - Double, Stainless Steel Appliances, Water Heater - Tankless, Washer, Dryer
Heat Source Natural Gas
Exterior
Parking Features Garage - Front Entry, Garage Door Opener, Inside Access
Garage Spaces 3.0
Fence Fully
Water Access N
Roof Type Architectural Shingle
Accessibility None
Attached Garage 1
Total Parking Spaces 3
Garage Y
Building
Story 3
Foundation Concrete Perimeter
Sewer Public Sewer
Water Public
Architectural Style Colonial
Level or Stories 3
Additional Building Above Grade, Below Grade
New Construction N
Schools
Elementary Schools Glebe
Middle Schools Dorothy Hamm
High Schools Washington-Liberty
School District Arlington County Public Schools
Others
Senior Community No
Tax ID 07-022-021
Ownership Fee Simple
SqFt Source Assessor
Acceptable Financing Cash, Conventional, VA
Listing Terms Cash, Conventional, VA
Financing Cash,Conventional,VA
Special Listing Condition Standard
Read Less
Want to know what your home might be worth? Contact us for a FREE valuation!

Our team is ready to help you sell your home for the highest possible price ASAP

Bought with Louis J Muscarella • Compass
GET MORE INFORMATION





