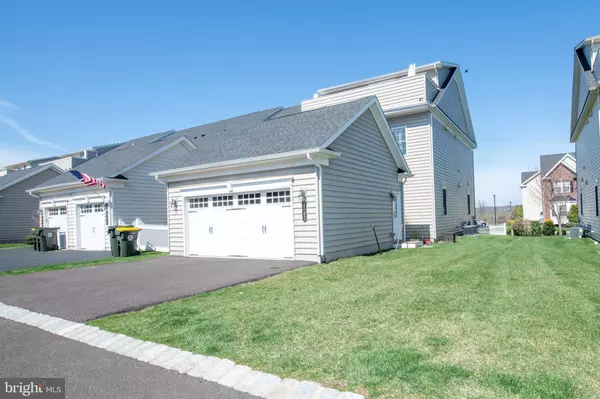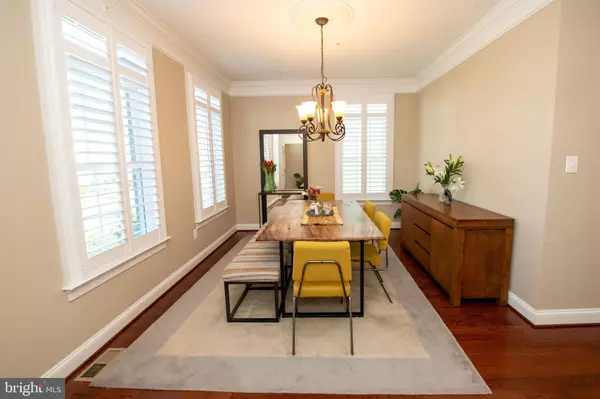$620,000
$585,000
6.0%For more information regarding the value of a property, please contact us for a free consultation.
3742 JACOB STOUT RD Doylestown, PA 18902
4 Beds
5 Baths
3,360 SqFt
Key Details
Sold Price $620,000
Property Type Townhouse
Sub Type End of Row/Townhouse
Listing Status Sold
Purchase Type For Sale
Square Footage 3,360 sqft
Price per Sqft $184
Subdivision Carriage Hill
MLS Listing ID PABU2024316
Sold Date 06/21/22
Style Traditional
Bedrooms 4
Full Baths 4
Half Baths 1
HOA Fees $118/mo
HOA Y/N Y
Abv Grd Liv Area 2,400
Originating Board BRIGHT
Year Built 2014
Annual Tax Amount $8,176
Tax Year 2021
Lot Dimensions 36.00 x 100.00
Property Description
Welcome home! This luxury end unit is located just minutes from Doylestown and has all the upgrades that you can desire. Two car garage, all wide plank hardwood floors in first, second and third floor. Basement features engineered wide plank flooring. The fabulous brick house offers approx. 3400 sqf of living space 4 bedrooms and 4 ½ baths. Upgraded gourmet kitchen with 43” cabinets, self-closing drawers slides and granite counter tops, GE stainless steel appliances, 5 burner gas cooking stove with double oven, kitchen island, pantry and French doors leading to a composite deck. The open floor plan is inviting and the 9' ceilings allow a lot of light coming through the windows. All trim moldings and a gas fireplace surrounded by custom bookshelves. Plantation Shutters all through the house. First floor consists of formal dining room, open concept eat-in kitchen with an island and a family room with where you can enjoy the fireplace and access to the private deck. A half bathroom completes the first floor. Walk up the stained oak stairs and you will find conveniently located laundry room. The owner's suite has coffered ceiling and a feature brick wall, master bathroom has programmable HEATED floors, double sink cabinets and a dual head shower stall with bench seat. Master closet has a custom wood grain closet organizers ready for your clothes. Down the hallway two nice sized bedrooms with plenty of closet space and a beautiful hall bathroom complete this floor. The upper 4th bedroom loft with another full bathroom and a full balcony offers many other possibilities. The basement expands into more living space. It has a privet office with French glass doors and a transom, another full bathroom, and a big family room with an egress window. All bathrooms have upgraded cabinetry, granite, and tile. Dual zone heating/cooling, “Energy Star” 3.5 rated. Wired for cable in every room, awarded Central Bucks School District. Home Warranty. You don't want to miss this one!
Location
State PA
County Bucks
Area Plumstead Twp (10134)
Zoning R1A
Direction Southwest
Rooms
Other Rooms Dining Room, Primary Bedroom, Bedroom 2, Bedroom 3, Bedroom 4, Kitchen, Family Room, 2nd Stry Fam Rm, Bathroom 2
Basement Fully Finished, Heated, Interior Access, Poured Concrete, Sump Pump, Windows
Interior
Interior Features Crown Moldings, Efficiency, Floor Plan - Open, Formal/Separate Dining Room, Kitchen - Efficiency, Kitchen - Island, Pantry, Recessed Lighting, Upgraded Countertops, Walk-in Closet(s)
Hot Water Propane
Heating Central
Cooling Central A/C, Energy Star Cooling System
Flooring Hardwood, Engineered Wood, Ceramic Tile
Fireplaces Number 1
Fireplaces Type Fireplace - Glass Doors, Gas/Propane, Mantel(s), Screen
Equipment Built-In Microwave, Dishwasher, Oven - Double, Refrigerator, Stainless Steel Appliances, Water Heater - High-Efficiency
Furnishings No
Fireplace Y
Window Features Energy Efficient
Appliance Built-In Microwave, Dishwasher, Oven - Double, Refrigerator, Stainless Steel Appliances, Water Heater - High-Efficiency
Heat Source Natural Gas
Laundry Upper Floor
Exterior
Parking Features Garage - Side Entry, Oversized
Garage Spaces 6.0
Fence Decorative, Picket, Vinyl
Utilities Available Cable TV, Propane, Phone Available
Amenities Available Common Grounds
Water Access N
View Scenic Vista
Roof Type Architectural Shingle,Pitched
Accessibility None
Total Parking Spaces 6
Garage Y
Building
Lot Description Corner, Level
Story 4
Foundation Slab
Sewer Public Sewer
Water Public
Architectural Style Traditional
Level or Stories 4
Additional Building Above Grade, Below Grade
Structure Type 9'+ Ceilings,Tray Ceilings,Brick
New Construction N
Schools
Elementary Schools Groveland
Middle Schools Tohickon
High Schools Central Bucks High School West
School District Central Bucks
Others
Pets Allowed Y
HOA Fee Include Common Area Maintenance,Lawn Maintenance,Snow Removal,Trash
Senior Community No
Tax ID 34-008-038
Ownership Condominium
Acceptable Financing Cash, Conventional, FHA, VA
Listing Terms Cash, Conventional, FHA, VA
Financing Cash,Conventional,FHA,VA
Special Listing Condition Standard
Pets Allowed No Pet Restrictions
Read Less
Want to know what your home might be worth? Contact us for a FREE valuation!

Our team is ready to help you sell your home for the highest possible price ASAP

Bought with Valentina Kostina • BHHS Fox & Roach-Southampton
GET MORE INFORMATION





