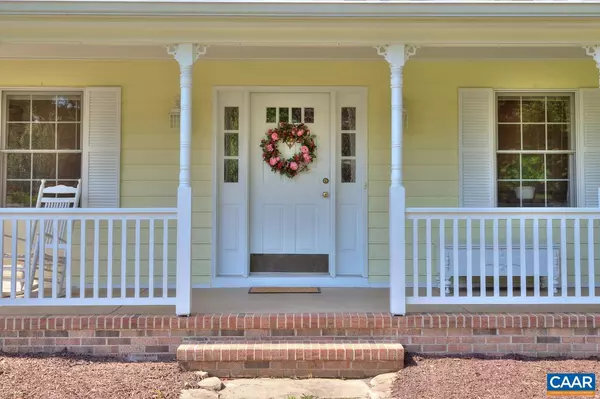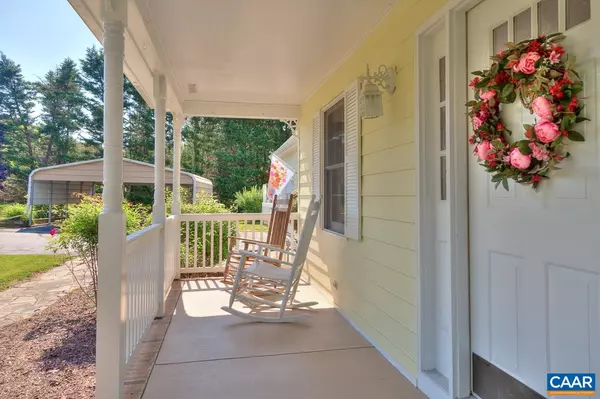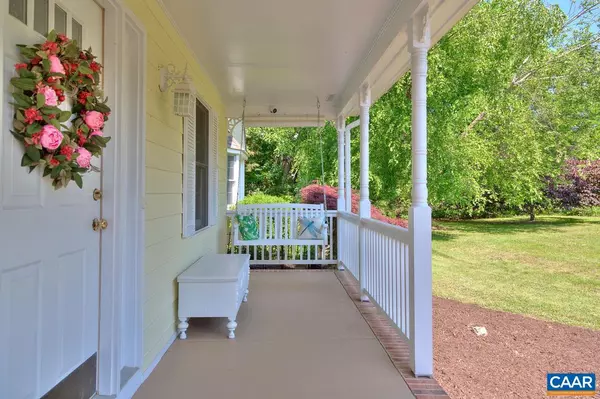$521,000
$449,900
15.8%For more information regarding the value of a property, please contact us for a free consultation.
5570 UNION MILLS RD Troy, VA 22974
3 Beds
3 Baths
2,118 SqFt
Key Details
Sold Price $521,000
Property Type Single Family Home
Sub Type Detached
Listing Status Sold
Purchase Type For Sale
Square Footage 2,118 sqft
Price per Sqft $245
Subdivision None Available
MLS Listing ID 631066
Sold Date 06/29/22
Style Cape Cod
Bedrooms 3
Full Baths 2
Half Baths 1
HOA Y/N N
Abv Grd Liv Area 2,118
Originating Board CAAR
Year Built 1990
Annual Tax Amount $2,540
Tax Year 2021
Lot Size 3.750 Acres
Acres 3.75
Property Description
NEW LISTING! Darling Cape Cod with Gorgeous Main Level Living & Privacy! Tons of amenities in this charming property on 3.75 acres! Incredible outdoor living spaces; 30k gallon in-ground swimming pool w/new pump, screened porch w/ vaulted ceiling, fenced garden & raised beds, shed, carport, covered front porch, numerous fruit trees, creek. Hardwood floors thru-out to include the bedrooms, chair rail, crown molding, pocket doors, heated tile floors in the breakfast room, true home office w/ french doors, built-in cabinetry w/ glass fronts, large mudroom w/ separate entrance. Gourmet kitchen; gas cooking, cherry cabinets, granite counters, stainless steel appliances, island w/ 2nd sink. Formal dining room & formal living room w/ gas fireplace flanked by built-ins. Main level master suite w/ two bay windows, two walk-in closets, linen closet, oversized double vanities, glassed walk-in shower & separate thermostat. Upstairs guest bedrooms both w/ vaulted ceilings, numerous eaves, walk-in storage in attic & separate hvac system. Private entrance to the living room & home office areas. Roof new in 2019. Tankless hot water heater, Kinetico water system. Whole house Generac generator. Firefly & Comcast available. No HOA. MUST SEE!!!!,Cherry Cabinets,Granite Counter,Fireplace in Living Room
Location
State VA
County Fluvanna
Zoning A-1
Rooms
Other Rooms Living Room, Dining Room, Primary Bedroom, Kitchen, Family Room, Breakfast Room, Laundry, Office, Utility Room, Primary Bathroom, Full Bath, Half Bath, Additional Bedroom
Main Level Bedrooms 1
Interior
Interior Features Walk-in Closet(s), Attic, Kitchen - Island, Pantry, Entry Level Bedroom, Primary Bath(s)
Heating Heat Pump(s)
Cooling Heat Pump(s)
Flooring Ceramic Tile, Hardwood
Fireplaces Number 1
Fireplaces Type Gas/Propane
Equipment Water Conditioner - Owned, Washer/Dryer Hookups Only, Dishwasher, Oven/Range - Gas, Microwave, Refrigerator
Fireplace Y
Appliance Water Conditioner - Owned, Washer/Dryer Hookups Only, Dishwasher, Oven/Range - Gas, Microwave, Refrigerator
Heat Source Propane - Owned
Exterior
Exterior Feature Porch(es), Screened
Parking Features Other, Garage - Front Entry
Fence Other, Partially
Amenities Available Swimming Pool
View Trees/Woods, Garden/Lawn
Roof Type Architectural Shingle
Accessibility None
Porch Porch(es), Screened
Garage Y
Building
Lot Description Landscaping, Level, Private, Open, Trees/Wooded, Sloping, Partly Wooded
Story 1.5
Foundation Block, Crawl Space
Sewer Septic Exists
Water Well
Architectural Style Cape Cod
Level or Stories 1.5
Additional Building Above Grade, Below Grade
New Construction N
Schools
Elementary Schools Central
Middle Schools Fluvanna
High Schools Fluvanna
School District Fluvanna County Public Schools
Others
HOA Fee Include Pool(s)
Senior Community No
Ownership Other
Special Listing Condition Standard
Read Less
Want to know what your home might be worth? Contact us for a FREE valuation!

Our team is ready to help you sell your home for the highest possible price ASAP

Bought with BRADLEY J PITT • JAMIE WHITE REAL ESTATE
GET MORE INFORMATION





