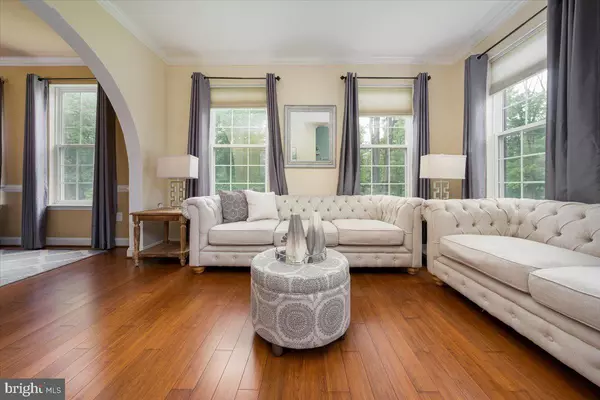$585,000
$599,000
2.3%For more information regarding the value of a property, please contact us for a free consultation.
7204 BERKSHIRE DR Temple Hills, MD 20748
6 Beds
4 Baths
3,787 SqFt
Key Details
Sold Price $585,000
Property Type Single Family Home
Sub Type Detached
Listing Status Sold
Purchase Type For Sale
Square Footage 3,787 sqft
Price per Sqft $154
Subdivision Clover Homes
MLS Listing ID MDPG2043446
Sold Date 07/01/22
Style Colonial
Bedrooms 6
Full Baths 3
Half Baths 1
HOA Y/N N
Abv Grd Liv Area 2,566
Originating Board BRIGHT
Year Built 2005
Annual Tax Amount $6,789
Tax Year 2021
Lot Size 0.283 Acres
Acres 0.28
Property Description
Large Custom Built Colonial, No HOA. Welcome to your dream home. This beautiful 6 bedroom, 3.5 bathroom home sits on the end of the street with 3 sides of privacy. Featuring a 2 car garage and a stunning new handpicked fiberglass front door with glass design and full length sidelites. Walking into an impressive foyer with cathedral ceiling complete with chandelier and a wood staircase. Amenities include spacious updated kitchen with 3 pendant lights and stylish grey cabinets, bamboo wood floors throughout, updated elegant bathrooms, full length large freshly stained deck with walk out stairs, sunroom with 2 skylights, recessed lights dim and link to Alexa, lots of windows to let in natural light. This house has an awesome foundation with a brick front, brick foundation, new gas HVAC system , Tankless hot water heater and much more.
This one wont last long, schedule an appointment to come visit.
Location
State MD
County Prince Georges
Zoning RSF95
Rooms
Other Rooms Bedroom 2, Bedroom 3, Bedroom 4, Bedroom 5, Bedroom 1, Bathroom 1, Bathroom 2, Bathroom 3
Basement Fully Finished, Walkout Level, Rear Entrance, Sump Pump
Interior
Interior Features 2nd Kitchen, Attic, Ceiling Fan(s), Dining Area, Chair Railings, Family Room Off Kitchen, Formal/Separate Dining Room, Floor Plan - Open, Kitchen - Island, Kitchen - Table Space, Pantry, Sprinkler System, Tub Shower, Upgraded Countertops, Walk-in Closet(s), Wood Floors, Store/Office, Skylight(s), Recessed Lighting, Carpet, Breakfast Area
Hot Water Natural Gas, Tankless
Heating Central, Forced Air, Heat Pump(s), Energy Star Heating System
Cooling Central A/C, Heat Pump(s), Energy Star Cooling System
Flooring Bamboo, Ceramic Tile, Carpet
Fireplaces Number 1
Fireplaces Type Fireplace - Glass Doors, Gas/Propane
Equipment Built-In Microwave, Dishwasher, Disposal, Dryer, Dryer - Electric, Dryer - Front Loading, Energy Efficient Appliances, ENERGY STAR Clothes Washer, ENERGY STAR Dishwasher, Icemaker, Freezer, Oven - Self Cleaning, Oven - Single, Oven/Range - Gas, Refrigerator, Stainless Steel Appliances, Stove, Washer - Front Loading, Water Heater - Tankless
Furnishings No
Fireplace Y
Window Features Energy Efficient,Screens
Appliance Built-In Microwave, Dishwasher, Disposal, Dryer, Dryer - Electric, Dryer - Front Loading, Energy Efficient Appliances, ENERGY STAR Clothes Washer, ENERGY STAR Dishwasher, Icemaker, Freezer, Oven - Self Cleaning, Oven - Single, Oven/Range - Gas, Refrigerator, Stainless Steel Appliances, Stove, Washer - Front Loading, Water Heater - Tankless
Heat Source Natural Gas, Electric
Laundry Has Laundry, Main Floor
Exterior
Exterior Feature Deck(s)
Parking Features Garage Door Opener, Garage - Front Entry
Garage Spaces 2.0
Utilities Available Electric Available, Natural Gas Available, Sewer Available, Water Available
Water Access N
View Creek/Stream, Trees/Woods
Roof Type Architectural Shingle
Accessibility >84\" Garage Door, 2+ Access Exits, 32\"+ wide Doors, 36\"+ wide Halls, Accessible Switches/Outlets, Level Entry - Main
Porch Deck(s)
Attached Garage 2
Total Parking Spaces 2
Garage Y
Building
Lot Description Backs to Trees, Cul-de-sac, Front Yard, No Thru Street, Rear Yard, SideYard(s), Stream/Creek, Trees/Wooded
Story 3
Foundation Block, Brick/Mortar
Sewer Public Sewer
Water Public
Architectural Style Colonial
Level or Stories 3
Additional Building Above Grade, Below Grade
Structure Type 9'+ Ceilings,Dry Wall
New Construction N
Schools
School District Prince George'S County Public Schools
Others
Pets Allowed Y
Senior Community No
Tax ID 17090849661
Ownership Fee Simple
SqFt Source Assessor
Security Features Carbon Monoxide Detector(s),Sprinkler System - Indoor,Smoke Detector
Acceptable Financing Conventional, VA, FHA, Cash, Other
Horse Property N
Listing Terms Conventional, VA, FHA, Cash, Other
Financing Conventional,VA,FHA,Cash,Other
Special Listing Condition Standard
Pets Allowed No Pet Restrictions
Read Less
Want to know what your home might be worth? Contact us for a FREE valuation!

Our team is ready to help you sell your home for the highest possible price ASAP

Bought with Ellerson Spurlock IV • RE/MAX Realty Services
GET MORE INFORMATION





