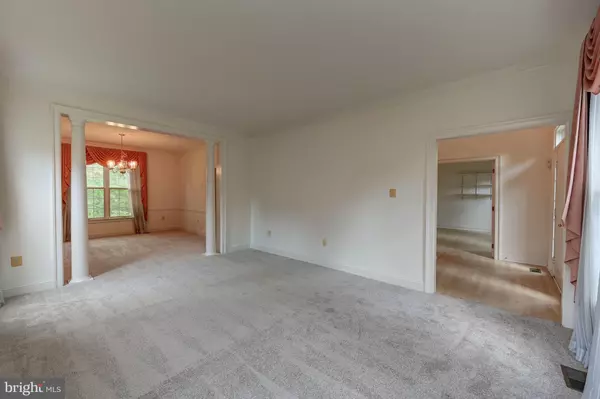$790,000
$750,000
5.3%For more information regarding the value of a property, please contact us for a free consultation.
10373 DERBY DR Laurel, MD 20723
4 Beds
4 Baths
4,085 SqFt
Key Details
Sold Price $790,000
Property Type Single Family Home
Sub Type Detached
Listing Status Sold
Purchase Type For Sale
Square Footage 4,085 sqft
Price per Sqft $193
Subdivision Hunters Creek Farm
MLS Listing ID MDHW2016226
Sold Date 07/08/22
Style Colonial
Bedrooms 4
Full Baths 3
Half Baths 1
HOA Fees $16/mo
HOA Y/N Y
Abv Grd Liv Area 2,977
Originating Board BRIGHT
Year Built 1992
Annual Tax Amount $9,307
Tax Year 2021
Lot Size 0.367 Acres
Acres 0.37
Property Description
Welcome to this beautiful colonial style home appointed with spacious interiors, updates, and a convenient commuter location. The classic design maximizes the home's space and is perfect for entertaining and everyday comfort. Neutral color palette, new carpeting, crown molding, cozy fireplace, generous room sizes, and a screened porch backing to a forest are just a few of the outstanding features awaiting you. Upon entry you are greeted by a two-story foyer that anchors the study with French doors, perfect for working from home with ease. Opposite the study are the formal living and dining rooms, well suited for celebratory gatherings and entertaining. Prepare decadent dinners in the kitchen boasting 42-inch cabinetry, center island with breakfast bar, pantry, sleek appliances, as well as a casual dining area. Sure to be the heart of the home, the family room situated off the kitchen showcases a vaulted ceiling with skylights and a distinguished floor-to-ceiling brick accented fireplace. Natural light pours into the home through a combination of atrium doors, tall windows, and transom windows. Retreat to the primary bedroom highlighting two walk-in closets, and an en-suite bath with a double vanity, soaking tub, and tiled shower. Three additional generously sized bedrooms with ceiling fans, a loft, and a full bath conclude the upper level. Hobbies and recreation await in the finished lower level with a large open area offering a walkout to the backyard, bonus room, full bath, and storage room. Enjoy the comfort of the screened porch with a cathedral ceiling, as well as the deck with built in seating that overlooks the rear yard backing to a forest. The exterior also features beautiful perennials and mature trees. Close proximity to US-29, I-95, and MD-32. Property Updates: Carpeting, radon mitigation system installed, porch screens, refrigerator, microwave, heating/cooling, and more!
Location
State MD
County Howard
Zoning R20
Rooms
Other Rooms Living Room, Dining Room, Primary Bedroom, Bedroom 2, Bedroom 3, Bedroom 4, Kitchen, Game Room, Family Room, Foyer, Study, Laundry, Loft, Recreation Room, Storage Room, Bonus Room
Basement Connecting Stairway, Daylight, Partial, Fully Finished, Interior Access, Outside Entrance, Rear Entrance, Walkout Level, Windows
Interior
Interior Features Breakfast Area, Carpet, Ceiling Fan(s), Chair Railings, Crown Moldings, Dining Area, Family Room Off Kitchen, Floor Plan - Open, Floor Plan - Traditional, Formal/Separate Dining Room, Kitchen - Eat-In, Kitchen - Island, Kitchen - Table Space, Pantry, Primary Bath(s), Recessed Lighting, Skylight(s), Soaking Tub, Walk-in Closet(s), Window Treatments, Wood Floors
Hot Water Natural Gas
Heating Forced Air
Cooling Ceiling Fan(s), Central A/C
Flooring Carpet, Ceramic Tile, Hardwood, Vinyl, Concrete
Fireplaces Number 1
Fireplaces Type Brick, Fireplace - Glass Doors, Mantel(s), Wood
Equipment Built-In Microwave, Dishwasher, Disposal, Dryer, Exhaust Fan, Humidifier, Icemaker, Oven - Single, Oven/Range - Electric, Refrigerator, Washer, Water Dispenser, Water Heater
Fireplace Y
Window Features Casement,Double Pane,Screens,Skylights,Transom,Vinyl Clad
Appliance Built-In Microwave, Dishwasher, Disposal, Dryer, Exhaust Fan, Humidifier, Icemaker, Oven - Single, Oven/Range - Electric, Refrigerator, Washer, Water Dispenser, Water Heater
Heat Source Natural Gas
Laundry Has Laundry, Main Floor
Exterior
Exterior Feature Deck(s), Screened
Parking Features Garage - Front Entry, Garage Door Opener, Inside Access
Garage Spaces 4.0
Amenities Available Common Grounds
Water Access N
View Garden/Lawn, Trees/Woods
Roof Type Shingle
Accessibility Other
Porch Deck(s), Screened
Attached Garage 2
Total Parking Spaces 4
Garage Y
Building
Lot Description Backs to Trees, Front Yard, Landscaping, Rear Yard, SideYard(s), Trees/Wooded
Story 3
Foundation Other
Sewer Public Sewer
Water Public
Architectural Style Colonial
Level or Stories 3
Additional Building Above Grade, Below Grade
Structure Type 2 Story Ceilings,9'+ Ceilings,Dry Wall,High,Vaulted Ceilings
New Construction N
Schools
Elementary Schools Hammond
Middle Schools Hammond
High Schools Atholton
School District Howard County Public School System
Others
HOA Fee Include Common Area Maintenance
Senior Community No
Tax ID 1406525229
Ownership Fee Simple
SqFt Source Assessor
Security Features Main Entrance Lock,Security System,Smoke Detector
Special Listing Condition Standard
Read Less
Want to know what your home might be worth? Contact us for a FREE valuation!

Our team is ready to help you sell your home for the highest possible price ASAP

Bought with Sharon LaRowe • Long & Foster Real Estate, Inc.

GET MORE INFORMATION





