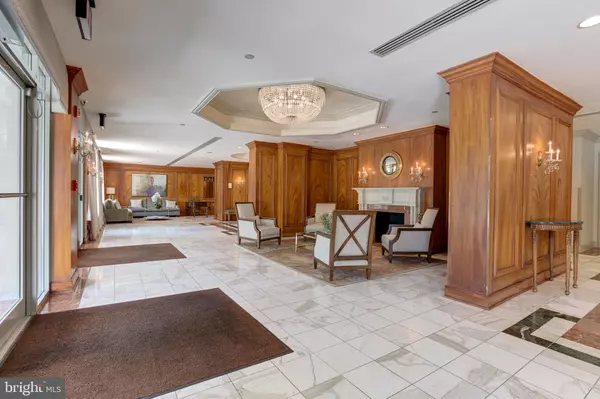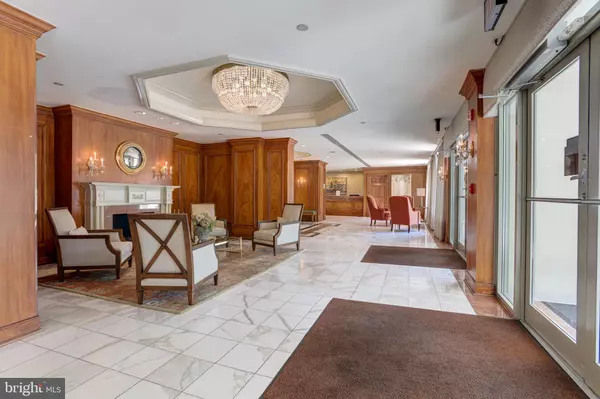$435,000
$435,000
For more information regarding the value of a property, please contact us for a free consultation.
5450 WHITLEY PARK TER #806 Bethesda, MD 20814
2 Beds
2 Baths
1,450 SqFt
Key Details
Sold Price $435,000
Property Type Condo
Sub Type Condo/Co-op
Listing Status Sold
Purchase Type For Sale
Square Footage 1,450 sqft
Price per Sqft $300
Subdivision Whitley Park Condominium
MLS Listing ID MDMC2052458
Sold Date 07/15/22
Style Contemporary
Bedrooms 2
Full Baths 2
Condo Fees $1,111/mo
HOA Y/N N
Abv Grd Liv Area 1,450
Originating Board BRIGHT
Year Built 1965
Annual Tax Amount $4,453
Tax Year 2021
Property Description
Luxurious building in the best location of Bethesda. Short distance to French Int'l School, National Institute of Health, Navy Hospital, and Suburban Hospital. Minutes to 270, 495, and downtown Bethesda. 15-20 minutes drive to DC, World Bank, IMF, Georgetown University, and George Washington University. Next door transportation to Medical Metro Station or Grosvenor Metro station. The Shuttle Bus to the metro comes to the Bldg. Pick-up from the Lobby. The Condo Fee Includes Master Insurance, Water, Cable TV service, Olympic size Pool, all year long Tennis (indoor and outdoor), Library, Party Room, Sauna, & Fitness Center. Bright and Airy 2 Bedroom and 2 Full Bath 1,450 Sq. Ft. condo with 2 RESERVED GARAGE PARKING SPACES (96 & 118). Laundry area with Washer and Dryer. Separate kitchen with open concept of the living room and dining room with all-around balconies. Very sunny condo. Sold in AS-IS CONDITION.
Location
State MD
County Montgomery
Zoning ?
Rooms
Main Level Bedrooms 2
Interior
Hot Water Electric
Heating Heat Pump(s)
Cooling Central A/C, Heat Pump(s)
Flooring Carpet, Ceramic Tile
Equipment Built-In Microwave, Dishwasher, Disposal, Dryer, Exhaust Fan, Oven/Range - Electric, Refrigerator, Washer
Furnishings No
Fireplace N
Appliance Built-In Microwave, Dishwasher, Disposal, Dryer, Exhaust Fan, Oven/Range - Electric, Refrigerator, Washer
Heat Source Electric
Laundry Dryer In Unit, Washer In Unit
Exterior
Exterior Feature Balcony
Parking Features Garage Door Opener
Garage Spaces 2.0
Parking On Site 2
Amenities Available Party Room, Pool - Outdoor, Tennis Courts
Water Access N
Accessibility Level Entry - Main
Porch Balcony
Total Parking Spaces 2
Garage Y
Building
Story 1
Unit Features Hi-Rise 9+ Floors
Sewer Public Sewer
Water Public
Architectural Style Contemporary
Level or Stories 1
Additional Building Above Grade, Below Grade
New Construction N
Schools
Elementary Schools Ashburton
Middle Schools North Bethesda
High Schools Walter Johnson
School District Montgomery County Public Schools
Others
Pets Allowed Y
HOA Fee Include Common Area Maintenance,Water
Senior Community No
Tax ID 160702905047
Ownership Condominium
Acceptable Financing Cash, Conventional, VA
Horse Property N
Listing Terms Cash, Conventional, VA
Financing Cash,Conventional,VA
Special Listing Condition Standard
Pets Allowed Cats OK, Dogs OK, Number Limit, Size/Weight Restriction
Read Less
Want to know what your home might be worth? Contact us for a FREE valuation!

Our team is ready to help you sell your home for the highest possible price ASAP

Bought with Catherine S Johnson • Compass
GET MORE INFORMATION





