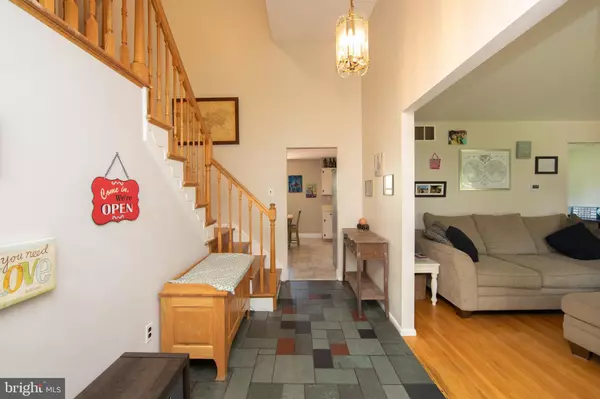$493,000
$470,000
4.9%For more information regarding the value of a property, please contact us for a free consultation.
2 PAPER MILL RD Cherry Hill, NJ 08003
4 Beds
3 Baths
2,142 SqFt
Key Details
Sold Price $493,000
Property Type Single Family Home
Sub Type Detached
Listing Status Sold
Purchase Type For Sale
Square Footage 2,142 sqft
Price per Sqft $230
Subdivision Old Orchard
MLS Listing ID NJCD2028394
Sold Date 07/25/22
Style Colonial
Bedrooms 4
Full Baths 2
Half Baths 1
HOA Y/N N
Abv Grd Liv Area 2,142
Originating Board BRIGHT
Year Built 1967
Annual Tax Amount $10,053
Tax Year 2020
Lot Size 8,999 Sqft
Acres 0.21
Lot Dimensions 72.00 x 125.00
Property Description
Welcome home to this spacious colonial tucked away in the desirable Old Orchard neighborhood of Cherry Hill. Upon arrival, you are greeted by a well-manicured lawn and clean curb appeal. You'll enter into the foyer space that boasts a two-story ceiling height and a center hall that takes you to the kitchen. To the right is a living room that has sprawling hardwood floors and plenty of windows for ample natural light. From here you'll find an adjoining dining room that will also lead you to the kitchen. The kitchen offers white wood cabinetry, a wall oven, SS refrigerator, glass cook top, eat-in space, and an open concept to the family room. The family room is highlighted by a beautiful brick fireplace and offers access to the fully fenced rear yard/gorgeous deck out back. The main level also offers a full-sized laundry room/mud room space, an updated half bathroom and access to the two-car garage. Upstairs you'll find a spacious master bedroom with an en suite full bathroom, three additional bedrooms, and a tastefully updated hall bathroom. In addition to that, this home also has a finished basement with a bonus room that could be a play room, office space, man cave, guest space, or whatever your heart desires! This home won't last long, make your appointment to see it today!
Location
State NJ
County Camden
Area Cherry Hill Twp (20409)
Zoning RESIDENTIAL
Rooms
Basement Fully Finished
Interior
Hot Water Natural Gas
Heating Central
Cooling Central A/C
Fireplaces Number 1
Fireplace Y
Heat Source Natural Gas
Laundry Main Floor
Exterior
Parking Features Garage - Front Entry
Garage Spaces 2.0
Fence Rear
Water Access N
Accessibility None
Attached Garage 2
Total Parking Spaces 2
Garage Y
Building
Story 2
Foundation Other
Sewer Public Sewer
Water Public
Architectural Style Colonial
Level or Stories 2
Additional Building Above Grade, Below Grade
New Construction N
Schools
School District Cherry Hill Township Public Schools
Others
Senior Community No
Tax ID 09-00513 28-00017
Ownership Fee Simple
SqFt Source Assessor
Special Listing Condition Standard
Read Less
Want to know what your home might be worth? Contact us for a FREE valuation!

Our team is ready to help you sell your home for the highest possible price ASAP

Bought with Frank Gambilonghi • RE/MAX First Realty
GET MORE INFORMATION





