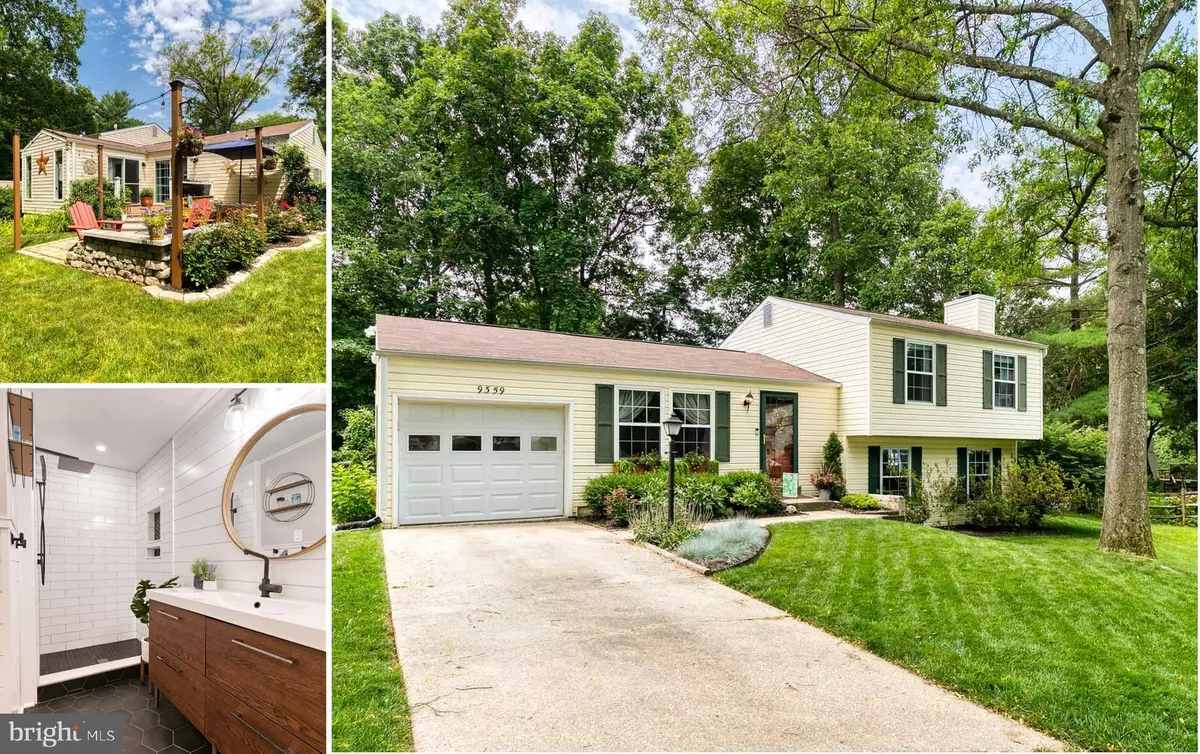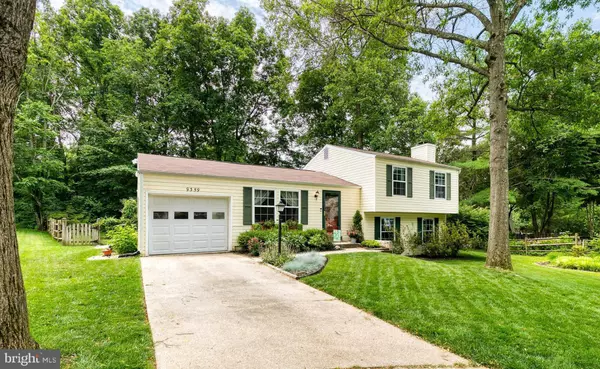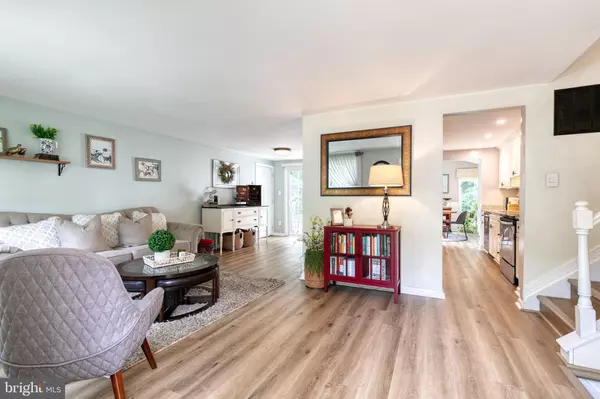$550,000
$499,900
10.0%For more information regarding the value of a property, please contact us for a free consultation.
9359 GENTLE WAY Columbia, MD 21045
3 Beds
3 Baths
1,660 SqFt
Key Details
Sold Price $550,000
Property Type Single Family Home
Sub Type Detached
Listing Status Sold
Purchase Type For Sale
Square Footage 1,660 sqft
Price per Sqft $331
Subdivision Village Of Owen Brown
MLS Listing ID MDHW2017326
Sold Date 07/25/22
Style Split Level
Bedrooms 3
Full Baths 2
Half Baths 1
HOA Fees $88/ann
HOA Y/N Y
Abv Grd Liv Area 1,660
Originating Board BRIGHT
Year Built 1976
Annual Tax Amount $4,956
Tax Year 2021
Lot Size 0.256 Acres
Acres 0.26
Property Description
Gorgeous, newly renovated home loaded with tons of character and stylish, custom updates throughout, nestled away on a picturesque cul-de-sac in the center of Columbia! Venture inside to find a fantastic layout with gorgeous flooring, crown molding, bright windows, vaulted ceilings, as well as several storage nooks, a cozy brick fireplace, new roof and so much more! Stunning gourmet kitchen showcases granite countertops, quartzite stone backsplash, high-end stainless steel appliances, recessed lighting, ample cabinetry and a sun-filled breakfast nook that leads to the large maintenance free deck, oversized patio and spacious fenced-in yard! Head upstairs to find a luxurious master suite with attached en-suite bath featuring a huge walk-in shower and copious amounts of custom closet space. Upper level also offers 2 additional bedrooms and an updated hallway bath. Lower level includes an expansive family room with fireplace, half bath, laundry room and walkout to the backyard. Sprawling yard with wooded views and plenty of space in front and rear yards for relaxing, entertaining and lots of play! Spacious one-car attached garage with ample room for storage and additional driveway parking. Convenient to shopping, dining, local hot spots and all major commuter routes! Community features all of the conveniences that Columbia has to offer along with additional green space, walking trails, tot lots and so much more! Follow the trail beside the home to the amazing Lake Elkorn! Less than 15 min from BWI Airport. Close to Rt. 29, 175, 100 and 95! Do not miss the opportunity to call this amazing house and neighborhood, HOME!
Location
State MD
County Howard
Zoning NT
Rooms
Basement Partially Finished
Interior
Interior Features Breakfast Area, Ceiling Fan(s), Crown Moldings, Dining Area, Floor Plan - Open, Kitchen - Eat-In, Kitchen - Gourmet, Kitchen - Table Space, Primary Bath(s), Recessed Lighting, Stall Shower, Tub Shower, Upgraded Countertops, Wainscotting, Other
Hot Water Electric
Heating Heat Pump(s)
Cooling Ceiling Fan(s), Central A/C
Flooring Ceramic Tile, Other, Engineered Wood
Fireplaces Number 1
Fireplaces Type Fireplace - Glass Doors, Mantel(s)
Equipment Built-In Microwave, Dryer, Icemaker, Dishwasher, Disposal, Oven/Range - Electric, Refrigerator, Stainless Steel Appliances, Washer, Water Heater
Fireplace Y
Window Features Insulated,Screens
Appliance Built-In Microwave, Dryer, Icemaker, Dishwasher, Disposal, Oven/Range - Electric, Refrigerator, Stainless Steel Appliances, Washer, Water Heater
Heat Source Electric
Laundry Lower Floor
Exterior
Exterior Feature Deck(s), Patio(s), Porch(es)
Parking Features Garage - Front Entry, Inside Access, Garage Door Opener
Garage Spaces 5.0
Fence Fully, Rear, Wood
Amenities Available Common Grounds, Jog/Walk Path, Lake, Pool Mem Avail, Tot Lots/Playground, Water/Lake Privileges, Library, Basketball Courts, Bike Trail, Other
Water Access N
View Trees/Woods
Roof Type Shingle
Accessibility Other
Porch Deck(s), Patio(s), Porch(es)
Attached Garage 1
Total Parking Spaces 5
Garage Y
Building
Lot Description Backs to Trees, Cul-de-sac, Landscaping, No Thru Street
Story 2.5
Foundation Crawl Space
Sewer Public Sewer
Water Public
Architectural Style Split Level
Level or Stories 2.5
Additional Building Above Grade, Below Grade
Structure Type Dry Wall,Vaulted Ceilings,High
New Construction N
Schools
High Schools Atholton
School District Howard County Public School System
Others
Senior Community No
Tax ID 1416089346
Ownership Fee Simple
SqFt Source Assessor
Special Listing Condition Standard
Read Less
Want to know what your home might be worth? Contact us for a FREE valuation!

Our team is ready to help you sell your home for the highest possible price ASAP

Bought with Eileen Robbins • Long & Foster Real Estate, Inc.
GET MORE INFORMATION





