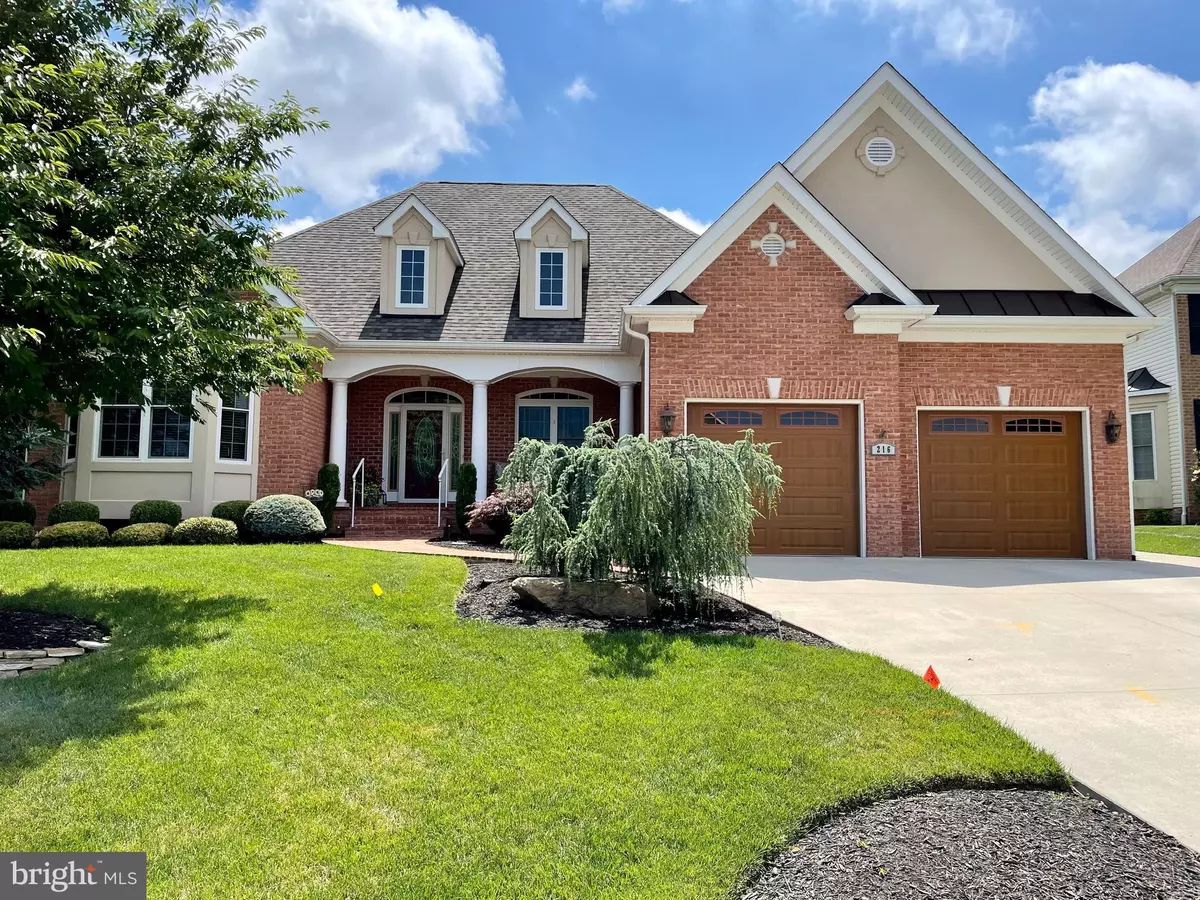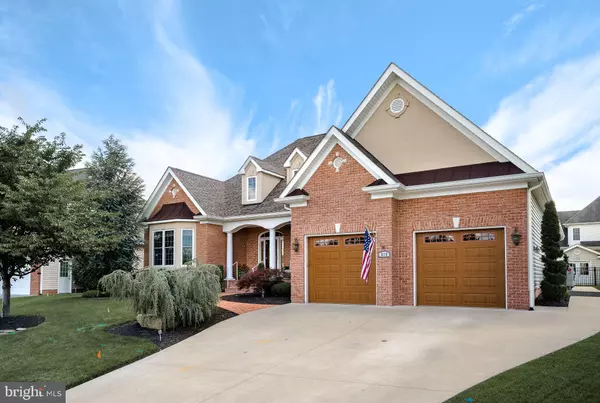$640,000
$624,900
2.4%For more information regarding the value of a property, please contact us for a free consultation.
216 TAGGART DR Winchester, VA 22602
3 Beds
3 Baths
3,095 SqFt
Key Details
Sold Price $640,000
Property Type Single Family Home
Sub Type Detached
Listing Status Sold
Purchase Type For Sale
Square Footage 3,095 sqft
Price per Sqft $206
Subdivision Raven Pointe
MLS Listing ID VAFV2007576
Sold Date 08/08/22
Style Traditional
Bedrooms 3
Full Baths 2
Half Baths 1
HOA Fees $7/ann
HOA Y/N Y
Abv Grd Liv Area 2,592
Originating Board BRIGHT
Year Built 2014
Annual Tax Amount $3,329
Tax Year 2022
Lot Size 0.280 Acres
Acres 0.28
Property Description
This gorgeous one-level home was built by and is owned by coveted, local custom builder, Tony Foreman. His attention to detail shines throughout this home, and its been so well cared for youll feel like youre moving into a brand new home. Raven Point is also a very popular neighborhood for those who enjoy traveling to or working in NOVA, with easy access to multiple commuter roads. Youll be proud to welcome your friends and family to this grand home with cathedral ceilings, granite countertops and shining hardwood floors. The custom tile work in each bathroom feels like youre in a resort. The partially finished basement already has a full bath and finished exercise room. The rest of this very large space is already framed and ready for drywall and finishes. As a unique extra, enjoy the tankless hot water heater, whole house water filter, radon piping, and sump pump with a public water pressure back up system. Do you enjoy working on projects in the garage? Then youll love the mini split HVAC system just adding to the comfort of this home. Tony thought of it all! Homes like this just dont become available often! Attached floor plan dimensions are approximate.
*Please Do NOT open/close the yard gates.*
Location
State VA
County Frederick
Zoning RP
Rooms
Other Rooms Living Room, Dining Room, Primary Bedroom, Bedroom 2, Bedroom 3, Kitchen, Foyer, Recreation Room, Bathroom 1, Bathroom 2, Primary Bathroom
Basement Full, Rough Bath Plumb, Sump Pump, Windows, Outside Entrance, Partially Finished
Main Level Bedrooms 3
Interior
Interior Features Attic, Breakfast Area, Chair Railings, Crown Moldings, Family Room Off Kitchen, Kitchen - Island, Primary Bath(s), Upgraded Countertops, Wood Floors, Built-Ins, Ceiling Fan(s), Window Treatments, Water Treat System
Hot Water Natural Gas
Heating Forced Air
Cooling Central A/C
Flooring Carpet, Ceramic Tile, Wood
Fireplaces Type Gas/Propane
Equipment Built-In Microwave, Dishwasher, Disposal, Humidifier, Icemaker, Refrigerator, Oven/Range - Electric
Fireplace Y
Appliance Built-In Microwave, Dishwasher, Disposal, Humidifier, Icemaker, Refrigerator, Oven/Range - Electric
Heat Source Natural Gas
Exterior
Parking Features Garage Door Opener
Garage Spaces 2.0
Water Access N
Roof Type Architectural Shingle
Accessibility None
Attached Garage 2
Total Parking Spaces 2
Garage Y
Building
Story 2
Foundation Concrete Perimeter
Sewer Public Sewer
Water Public
Architectural Style Traditional
Level or Stories 2
Additional Building Above Grade, Below Grade
Structure Type 9'+ Ceilings,Tray Ceilings
New Construction N
Schools
School District Frederick County Public Schools
Others
Senior Community No
Tax ID 64G 3 6 75
Ownership Fee Simple
SqFt Source Assessor
Special Listing Condition Standard
Read Less
Want to know what your home might be worth? Contact us for a FREE valuation!

Our team is ready to help you sell your home for the highest possible price ASAP

Bought with Lori Fountain Bales • Keller Williams Realty
GET MORE INFORMATION





