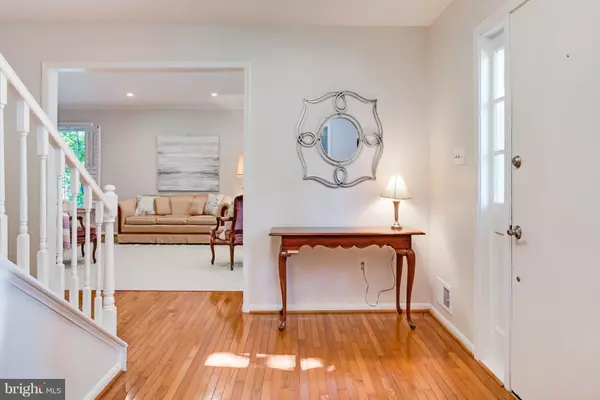$755,000
$739,000
2.2%For more information regarding the value of a property, please contact us for a free consultation.
2634 BLACK FIR CT Reston, VA 20191
4 Beds
4 Baths
3,560 SqFt
Key Details
Sold Price $755,000
Property Type Single Family Home
Sub Type Detached
Listing Status Sold
Purchase Type For Sale
Square Footage 3,560 sqft
Price per Sqft $212
Subdivision Fox Mill Woods
MLS Listing ID 1001624056
Sold Date 06/22/18
Style Colonial
Bedrooms 4
Full Baths 3
Half Baths 1
HOA Y/N N
Abv Grd Liv Area 2,960
Originating Board MRIS
Year Built 1977
Annual Tax Amount $7,392
Tax Year 2017
Lot Size 0.347 Acres
Acres 0.35
Property Description
DON'T WAIT FOR PIX TO CHECK OUT THIS METICULOUSLY MAINTAINED & TASTEFULLY REMODELED HOME FOR TODAY'S BUYERS! PHOTOS SOON. SOUGHT AFTER FOX MILL WOODS 4BR, 3.5BATH HOME FEATURES GOURMET KITCHEN W/WHITE CABINETS,GRANITE & STAINLESS. ALL BATHS BEAUTIFULLY UPDATED TOO! WOOD FLOORS, PLANTATION SHUTTERS. CONVERSION TO GAS HEAT FROM OIL IN PROCESS.BONUS ROOM IN LOWER LEVEL
Location
State VA
County Fairfax
Zoning 121
Rooms
Other Rooms Living Room, Dining Room, Primary Bedroom, Sitting Room, Bedroom 2, Bedroom 3, Bedroom 4, Kitchen, Game Room, Family Room, Foyer, Mud Room, Other, Storage Room, Utility Room
Basement Connecting Stairway, Space For Rooms, Partially Finished
Interior
Interior Features Family Room Off Kitchen, Kitchen - Gourmet, Breakfast Area, Kitchen - Table Space, Dining Area, Kitchen - Eat-In, Built-Ins, Chair Railings, Upgraded Countertops, Crown Moldings, Primary Bath(s), Window Treatments, Wood Floors, Floor Plan - Traditional
Hot Water Electric
Heating Forced Air
Cooling Central A/C
Fireplaces Number 2
Fireplaces Type Mantel(s), Screen
Equipment Washer/Dryer Hookups Only, Dishwasher, Disposal, Dryer, Exhaust Fan, Humidifier, Icemaker, Microwave, Oven - Single, Oven/Range - Electric, Refrigerator, Washer, Water Heater
Fireplace Y
Appliance Washer/Dryer Hookups Only, Dishwasher, Disposal, Dryer, Exhaust Fan, Humidifier, Icemaker, Microwave, Oven - Single, Oven/Range - Electric, Refrigerator, Washer, Water Heater
Heat Source Natural Gas, Oil
Exterior
Exterior Feature Deck(s)
Parking Features Garage Door Opener
Garage Spaces 2.0
Amenities Available Bike Trail, Golf Course Membership Available, Jog/Walk Path, Pool Mem Avail, Tennis Courts
Water Access N
Accessibility None
Porch Deck(s)
Attached Garage 2
Total Parking Spaces 2
Garage Y
Building
Story 3+
Sewer Public Septic
Water Public
Architectural Style Colonial
Level or Stories 3+
Additional Building Above Grade, Below Grade
New Construction N
Schools
School District Fairfax County Public Schools
Others
Senior Community No
Tax ID 26-3-10- -203
Ownership Fee Simple
Special Listing Condition Standard
Read Less
Want to know what your home might be worth? Contact us for a FREE valuation!

Our team is ready to help you sell your home for the highest possible price ASAP

Bought with Michele Lynn Condon • Century 21 Redwood Realty
GET MORE INFORMATION





