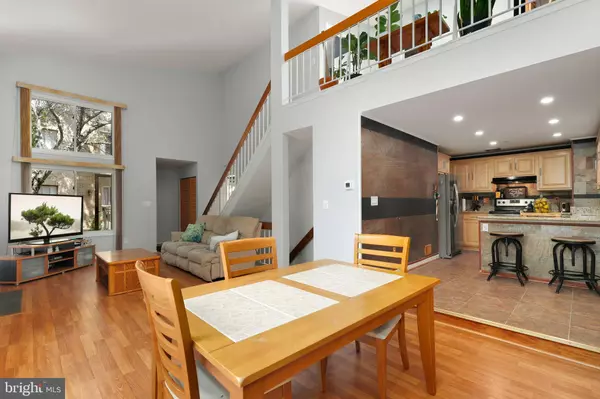$369,000
$369,000
For more information regarding the value of a property, please contact us for a free consultation.
20215 LEA POND PL Montgomery Village, MD 20886
3 Beds
2 Baths
2,094 SqFt
Key Details
Sold Price $369,000
Property Type Townhouse
Sub Type End of Row/Townhouse
Listing Status Sold
Purchase Type For Sale
Square Footage 2,094 sqft
Price per Sqft $176
Subdivision Overlea
MLS Listing ID MDMC2061928
Sold Date 09/13/22
Style Contemporary
Bedrooms 3
Full Baths 2
HOA Fees $112/mo
HOA Y/N Y
Abv Grd Liv Area 1,617
Originating Board BRIGHT
Year Built 1985
Annual Tax Amount $3,127
Tax Year 2022
Lot Size 1,589 Sqft
Acres 0.04
Property Description
Welcome to 20215 Lea Pond Place. This updated 3BR/2BA light-filled townhome with 2,094 total square feet has everything you need to feel right at home. The main entrance opens to the living room and dining room, leading to the renovated kitchen with new cabinets, granite countertops, stainless steel appliances, and recessed lighting. Most of the rooms have been freshly painted throughout. The owners suite on the main floor connects to the bathroom which has been fully renovated to include new lighting, vanity, faucets, mirror, and shower tile. The second owners suite on the top floor boasts a vaulted ceiling, closet, and a connected full bathroom and loft area. The basement boasts a washer/dryer, freshly painted large bedroom with recessed lighting. You also have a bonus room in the basement that can be a movie room or office space. Two assigned parking spots are included. Schedule your showing soon as this home wont last.
Location
State MD
County Montgomery
Zoning R
Rooms
Other Rooms Living Room, Dining Room, Primary Bedroom, Bedroom 2, Bedroom 3, Kitchen, Game Room, Family Room, Laundry, Loft, Storage Room
Basement Connecting Stairway
Main Level Bedrooms 1
Interior
Interior Features Dining Area, Breakfast Area, Upgraded Countertops, Primary Bath(s), Sauna, Window Treatments, Wood Floors, Floor Plan - Open
Hot Water Electric
Heating Heat Pump(s)
Cooling Central A/C
Fireplaces Number 1
Fireplaces Type Fireplace - Glass Doors
Equipment Dishwasher, Disposal, Dryer, Exhaust Fan, Icemaker, Oven/Range - Electric, Refrigerator, Stove, Washer, Water Heater
Fireplace Y
Appliance Dishwasher, Disposal, Dryer, Exhaust Fan, Icemaker, Oven/Range - Electric, Refrigerator, Stove, Washer, Water Heater
Heat Source Electric
Exterior
Exterior Feature Deck(s)
Garage Spaces 2.0
Parking On Site 1
Amenities Available Basketball Courts, Club House, Common Grounds, Community Center, Jog/Walk Path, Pool - Outdoor, Recreational Center, Tennis Courts, Tot Lots/Playground
Water Access N
Accessibility None
Porch Deck(s)
Total Parking Spaces 2
Garage N
Building
Story 3
Foundation Permanent
Sewer Public Sewer
Water Public
Architectural Style Contemporary
Level or Stories 3
Additional Building Above Grade, Below Grade
Structure Type 2 Story Ceilings,Cathedral Ceilings
New Construction N
Schools
High Schools Watkins Mill
School District Montgomery County Public Schools
Others
HOA Fee Include Common Area Maintenance,Snow Removal,Trash
Senior Community No
Tax ID 160901870102
Ownership Fee Simple
SqFt Source Assessor
Special Listing Condition Standard
Read Less
Want to know what your home might be worth? Contact us for a FREE valuation!

Our team is ready to help you sell your home for the highest possible price ASAP

Bought with Deborah Kongba Kaya • RE/MAX Realty Centre, Inc.
GET MORE INFORMATION





