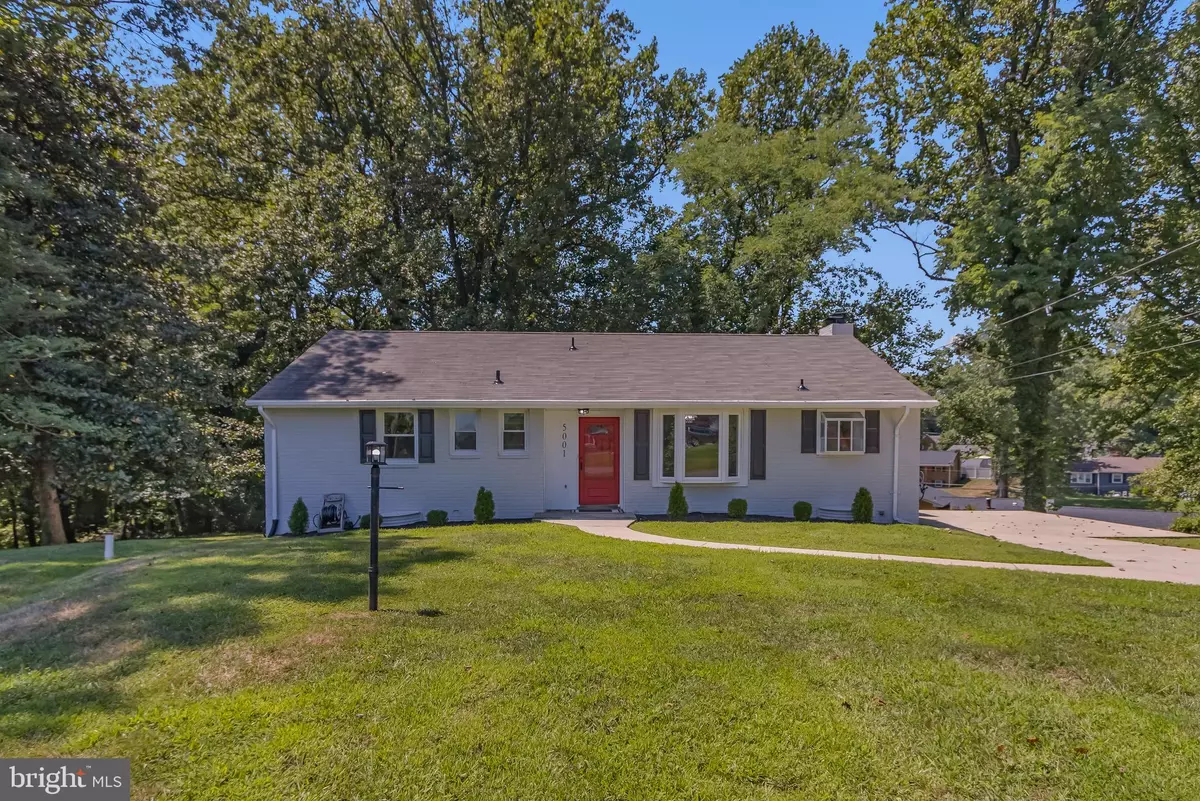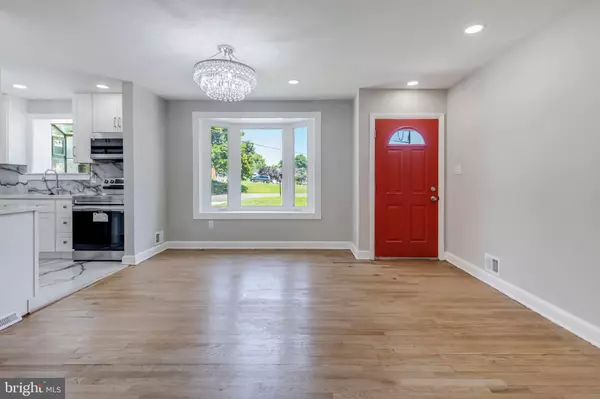$465,000
$469,900
1.0%For more information regarding the value of a property, please contact us for a free consultation.
5001 YORKVILLE RD Temple Hills, MD 20748
5 Beds
3 Baths
1,248 SqFt
Key Details
Sold Price $465,000
Property Type Single Family Home
Sub Type Detached
Listing Status Sold
Purchase Type For Sale
Square Footage 1,248 sqft
Price per Sqft $372
Subdivision Temple Hills
MLS Listing ID MDPG2053160
Sold Date 09/16/22
Style Ranch/Rambler
Bedrooms 5
Full Baths 3
HOA Y/N N
Abv Grd Liv Area 1,248
Originating Board BRIGHT
Year Built 1957
Annual Tax Amount $4,527
Tax Year 2022
Lot Size 0.459 Acres
Acres 0.46
Property Description
COME SEE this partially renovated 5 bedroom 3 bath home located in Temple Hills MD. The open design of the living and dining area with wood burning fireplace is perfect for entertaining or relaxing with family. The two (2) kitchens have been updated. The kitchen on the main floor has high-quality stainless steel appliances, beautiful granite countertop with soft close cabinets and the kitchen on the lower level has a custom made butcher block. The Master Bedroom has 2 closets, and space for you to unwind. Custom bath with tile on the main level and beautiful light fixtures throughout. Walkout lower level/basement Fully finished with additional Full Bath, 2 Bedrooms and large family room and brand new washer and dryer. Recess lighting throughout the home, refurbished original hardwood floors. A shed out back and nature at its best. NO HOA's. This can be a potential income producing property located at the end of a cul-de-sac in a quiet community. Less than 10 miles from DC. Ultra convenient to areas of employment, military installations, shopping, resturants, and schools! Minutes away from the MGM, Metro, and the National Harbor. This home is ready for immediate move-in. SCHEDULE your SHOWING TODAY!
Location
State MD
County Prince Georges
Zoning RR
Rooms
Other Rooms Living Room, Dining Room, Kitchen, Basement, Utility Room
Basement Fully Finished
Main Level Bedrooms 3
Interior
Interior Features Attic, 2nd Kitchen, Recessed Lighting, Walk-in Closet(s), Butlers Pantry
Hot Water Electric
Heating Forced Air
Cooling Central A/C
Flooring Hardwood
Fireplaces Number 1
Equipment Built-In Microwave, Dryer, Energy Efficient Appliances, ENERGY STAR Dishwasher, Extra Refrigerator/Freezer, Icemaker, Stainless Steel Appliances, Stove, Washer
Fireplace Y
Window Features Bay/Bow,Double Pane,Screens
Appliance Built-In Microwave, Dryer, Energy Efficient Appliances, ENERGY STAR Dishwasher, Extra Refrigerator/Freezer, Icemaker, Stainless Steel Appliances, Stove, Washer
Heat Source Electric
Laundry Basement
Exterior
Fence Partially
Water Access N
Roof Type Shingle
Street Surface Black Top
Accessibility None
Road Frontage City/County
Garage N
Building
Lot Description Backs to Trees, Cleared, Cul-de-sac
Story 2
Foundation Concrete Perimeter
Sewer Public Sewer
Water Public
Architectural Style Ranch/Rambler
Level or Stories 2
Additional Building Above Grade, Below Grade
New Construction N
Schools
Elementary Schools Allenwood
Middle Schools Thurgood Marshall
High Schools Crossland
School District Prince George'S County Public Schools
Others
Pets Allowed Y
Senior Community No
Tax ID 17060461830
Ownership Fee Simple
SqFt Source Assessor
Acceptable Financing Cash, Conventional, FHA, VA
Listing Terms Cash, Conventional, FHA, VA
Financing Cash,Conventional,FHA,VA
Special Listing Condition Standard
Pets Allowed Cats OK, Dogs OK
Read Less
Want to know what your home might be worth? Contact us for a FREE valuation!

Our team is ready to help you sell your home for the highest possible price ASAP

Bought with Gail Arinzeh • EXP Realty, LLC
GET MORE INFORMATION





