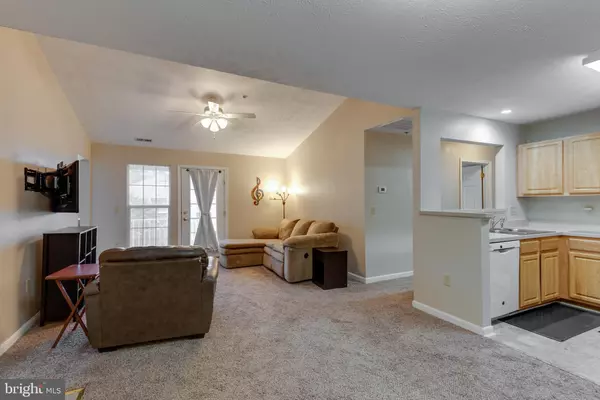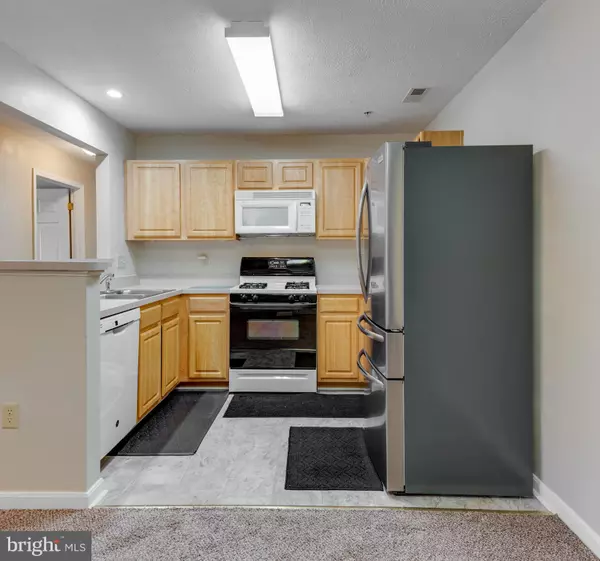$200,000
$200,000
For more information regarding the value of a property, please contact us for a free consultation.
45502 WESTMEATH WAY #C31 Great Mills, MD 20634
2 Beds
2 Baths
1,074 SqFt
Key Details
Sold Price $200,000
Property Type Condo
Sub Type Condo/Co-op
Listing Status Sold
Purchase Type For Sale
Square Footage 1,074 sqft
Price per Sqft $186
Subdivision Westmeath Condos
MLS Listing ID MDSM2008600
Sold Date 08/26/22
Style Unit/Flat
Bedrooms 2
Full Baths 2
Condo Fees $236/mo
HOA Fees $55/mo
HOA Y/N Y
Abv Grd Liv Area 1,074
Originating Board BRIGHT
Year Built 2003
Annual Tax Amount $1,232
Tax Year 2021
Property Description
Welcome to Westmeath, where this beautifully maintained condo community and unit offer convenience, lifestyle and privacy, without the maintenance! If you are looking to unpack and relax, you have found your new home. This lightly lived in and well-tended-to home with a totally neutral color palette, features a clean landscape for your personal style. The current owner upgraded this unit with a NEW in May 2020 HVAC unit with new larger 12" ducting, NEW water heater in August 2020, two-week old LG washer and dryer which convey, a NEW refrigerator in June 2021, and the dishwasher, microwave and carpeting were new in 2019 immediately prior to purchase. Additionally, the faucets, lighting and toilet have been replaced/upgraded in the hall guest bath. This unit offers the bonus of additional office/den/yoga/exercise space just off the living room, with beautiful lighting from the window. Entertaining in this space is easy with the open kitchen, dining and living room, with the french door to the screen porch, retreat-ready for you to style and relax. This floorplan allows for receiving visitors in the open living space and tucks the bed and bathrooms privately down the hall, with the primary suite being farthest. The primary suite features two closets, one with a built-in organizer, and just past that area is the spacious bath with soaker-tub/shower. This home also has a private storage closet, elevator, mailboxes and one assigned, convenient space in the parking garage, with plenty of visitor parking close to the building. The Hickory Hills community offers a multitude of amenities including a pool! Leaving the building parking lot area, make your choice on the traffic circle to head quickly to work in the areas of NAS Patuxent River, St. Mary's College, or the shopping and restaurant area. Running errands and accessing lifestyle businesses has never been so easy!
Location
State MD
County Saint Marys
Zoning RL
Rooms
Other Rooms Living Room, Dining Room, Kitchen, Office
Main Level Bedrooms 2
Interior
Interior Features Carpet, Ceiling Fan(s), Pantry, Intercom, Primary Bath(s), Soaking Tub
Hot Water Natural Gas
Heating Heat Pump(s)
Cooling Central A/C
Equipment Built-In Microwave, Dishwasher, Disposal, Dryer, Oven/Range - Gas, Washer, Water Heater, Refrigerator
Furnishings No
Fireplace N
Appliance Built-In Microwave, Dishwasher, Disposal, Dryer, Oven/Range - Gas, Washer, Water Heater, Refrigerator
Heat Source Natural Gas
Exterior
Exterior Feature Balcony, Screened
Parking Features Additional Storage Area, Basement Garage, Covered Parking, Inside Access
Garage Spaces 1.0
Parking On Site 1
Utilities Available Natural Gas Available, Electric Available, Cable TV Available
Amenities Available Club House, Common Grounds, Concierge, Elevator, Fitness Center, Reserved/Assigned Parking, Tennis Courts, Tot Lots/Playground
Water Access N
Accessibility Elevator
Porch Balcony, Screened
Total Parking Spaces 1
Garage Y
Building
Story 3
Unit Features Garden 1 - 4 Floors
Sewer Public Sewer
Water Public
Architectural Style Unit/Flat
Level or Stories 3
Additional Building Above Grade, Below Grade
New Construction N
Schools
School District St. Mary'S County Public Schools
Others
Pets Allowed Y
HOA Fee Include Common Area Maintenance,Lawn Maintenance,Pool(s),Recreation Facility,Road Maintenance,Snow Removal
Senior Community No
Tax ID 1908144273
Ownership Fee Simple
SqFt Source Estimated
Security Features Surveillance Sys
Special Listing Condition Standard
Pets Allowed Number Limit
Read Less
Want to know what your home might be worth? Contact us for a FREE valuation!

Our team is ready to help you sell your home for the highest possible price ASAP

Bought with Tig Ann Wright • Redfin Corp
GET MORE INFORMATION





