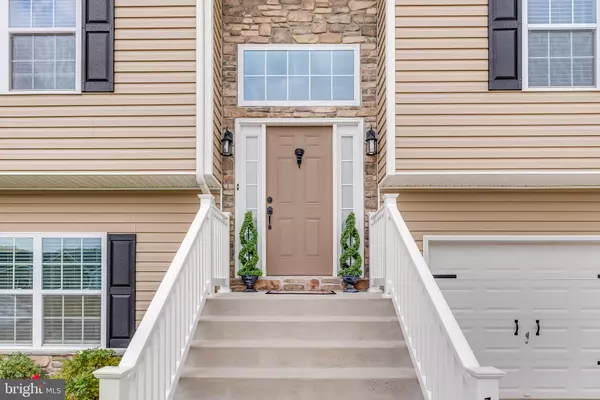$349,900
$349,900
For more information regarding the value of a property, please contact us for a free consultation.
127 AYLESBURY LN Martinsburg, WV 25403
4 Beds
3 Baths
3,036 SqFt
Key Details
Sold Price $349,900
Property Type Single Family Home
Sub Type Detached
Listing Status Sold
Purchase Type For Sale
Square Footage 3,036 sqft
Price per Sqft $115
Subdivision Red Hill
MLS Listing ID WVBE2012146
Sold Date 09/28/22
Style Split Foyer
Bedrooms 4
Full Baths 3
HOA Fees $12/ann
HOA Y/N Y
Abv Grd Liv Area 2,246
Originating Board BRIGHT
Year Built 2017
Annual Tax Amount $1,552
Tax Year 2021
Lot Size 7,736 Sqft
Acres 0.18
Property Description
Welcome to the beautiful 127 Aylesbury Ln! This 4 bed 3 full bath home has so much charm and great open space! The kitchen has stainless steel appliances, large cabinets and granite countertops. Featuring an open floor plan, LOTS of natural light, gas fireplace, patio, deck, and so much more! 9ft ceilings throughout the home with cathedral ceilings in the main living area make the space feel even more open.
Master has a 5ft shower, great sized double vanity, and one medium and one large sized walk in closet! Fully finished basement features plumbing for a wet bar behind the electric fireplace, laundry room, bathroom, bedroom, and another open space for the family. There is a 2 car oversized garage WITH separate storage room the entire length of the garage (24 foot). A “MyQ” garage door openers which you can control from your phone. Back yard (an amazing spot to hang out and entertain) is completely fenced in! Upper deck, Lower patio perfect for gatherings a pool with an upgraded pump and connected pool deck. This home is not only located in a great subdivision but has been maintained beautifully!
Location
State WV
County Berkeley
Zoning 101
Rooms
Basement Fully Finished, Walkout Level
Main Level Bedrooms 3
Interior
Interior Features Upgraded Countertops, Kitchen - Island, Primary Bath(s), Pantry
Hot Water Electric
Heating Heat Pump(s)
Cooling Central A/C
Fireplaces Number 1
Heat Source Electric
Exterior
Parking Features Garage Door Opener, Basement Garage, Inside Access, Oversized
Garage Spaces 2.0
Pool Above Ground
Water Access N
Accessibility None
Attached Garage 2
Total Parking Spaces 2
Garage Y
Building
Story 2
Foundation Slab
Sewer Public Septic
Water Public
Architectural Style Split Foyer
Level or Stories 2
Additional Building Above Grade, Below Grade
New Construction N
Schools
School District Berkeley County Schools
Others
Senior Community No
Tax ID 04 28E015700000000
Ownership Fee Simple
SqFt Source Assessor
Special Listing Condition Standard
Read Less
Want to know what your home might be worth? Contact us for a FREE valuation!

Our team is ready to help you sell your home for the highest possible price ASAP

Bought with Troy Matlock • Burch Real Estate Group, LLC
GET MORE INFORMATION





