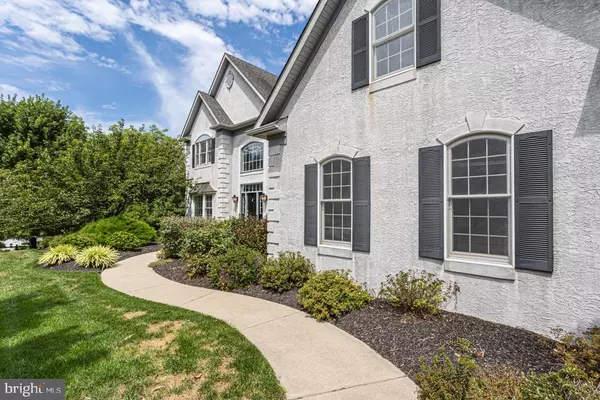$801,000
$749,900
6.8%For more information regarding the value of a property, please contact us for a free consultation.
583 HAWTHORNE LN Harleysville, PA 19438
4 Beds
5 Baths
4,974 SqFt
Key Details
Sold Price $801,000
Property Type Single Family Home
Sub Type Detached
Listing Status Sold
Purchase Type For Sale
Square Footage 4,974 sqft
Price per Sqft $161
Subdivision Estates At Salford
MLS Listing ID PAMC2048320
Sold Date 09/30/22
Style Colonial
Bedrooms 4
Full Baths 4
Half Baths 1
HOA Fees $56/ann
HOA Y/N Y
Abv Grd Liv Area 3,974
Originating Board BRIGHT
Year Built 2003
Annual Tax Amount $12,004
Tax Year 2021
Lot Size 0.603 Acres
Acres 0.6
Lot Dimensions 95.00 x 0.00
Property Description
Classic 2-story colonial situated on a lovely cul de sac on a premium lot in Lower Salford Twp. Beautiful curb appeal with mature trees and landscape welcome you to this well-maintained home. Inside greets you with a grand two-story entryway and double-sided turned oak staircase, where you'll find the formal living room and dining room drenched in sunlight, boasting hardwood floors, crown molding, and chair rail. The dining room will lead you to the nicely updated kitchen featuring ceramic tile flooring, 42” cabinets, Corian countertops, subway tile backsplash, and stainless appliances. Loads of counter space and an open concept make this home perfect for entertaining. Two-story living room with gas fireplace and oversized windows offers nice natural lighting and gorgeous views of the backyard. Work from home? We have you covered – a corner office with a view! Right next to the office is the tastefully updated powder room. Off the 3 car garage, you'll find a conveniently located first-floor laundry room and a coat closet. Upstairs offers a large primary suite with a sitting room, two walk-in closets, and a spacious full bath. Three additional nice-sized bedrooms complete the second floor, with two rooms sharing a Jack and Jill bath, and the third with an en-suite. Don't miss the finished walk-out basement with a built-in bar, full bath, and ample storage! The sliders lead you to the gorgeous custom, salt water pool with an attached hot tub, pool shed that's more than a shed, and a great hangout space for those summer BBQ's. The aluminum fence around the perimeter is great for pets or little ones and is surrounded by mature trees and lots of open space. Privacy galore! The composite deck adds even more entertaining space. Overlooking the pool and stunning grounds, this dreamy backyard will bring you both peace and loads of fun. This home is located just minutes to Skippack Village, only a few miles to the PA Turnpike, and is easily accessible to many parks and major routes.
Location
State PA
County Montgomery
Area Lower Salford Twp (10650)
Zoning R
Rooms
Basement Fully Finished, Walkout Level
Interior
Hot Water Propane
Heating Forced Air
Cooling Central A/C
Flooring Hardwood, Ceramic Tile
Fireplaces Number 1
Heat Source Propane - Leased
Exterior
Parking Features Garage - Side Entry
Garage Spaces 3.0
Water Access N
View Trees/Woods
Roof Type Architectural Shingle
Accessibility None
Attached Garage 3
Total Parking Spaces 3
Garage Y
Building
Story 2
Foundation Concrete Perimeter
Sewer Public Sewer
Water Public
Architectural Style Colonial
Level or Stories 2
Additional Building Above Grade, Below Grade
Structure Type 9'+ Ceilings,Cathedral Ceilings
New Construction N
Schools
School District Souderton Area
Others
Senior Community No
Tax ID 50-00-01010-335
Ownership Fee Simple
SqFt Source Assessor
Special Listing Condition Standard
Read Less
Want to know what your home might be worth? Contact us for a FREE valuation!

Our team is ready to help you sell your home for the highest possible price ASAP

Bought with Non Member • Non Subscribing Office
GET MORE INFORMATION





