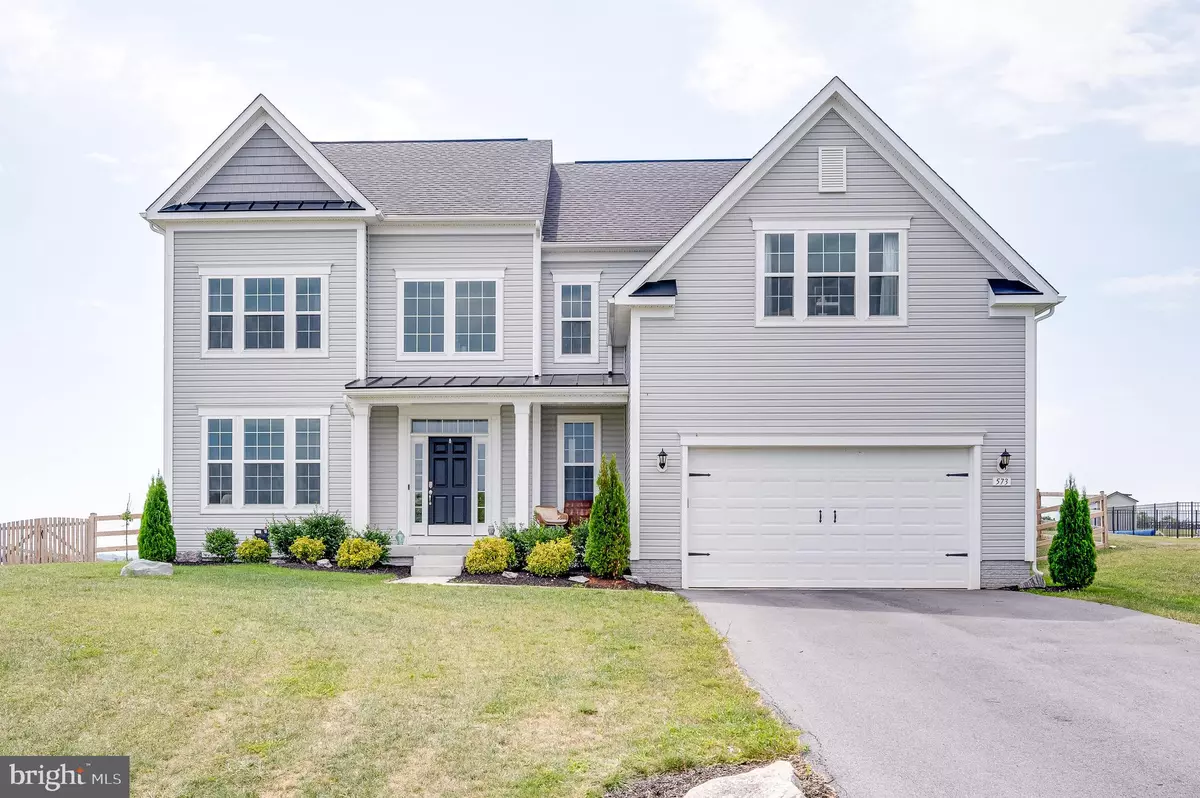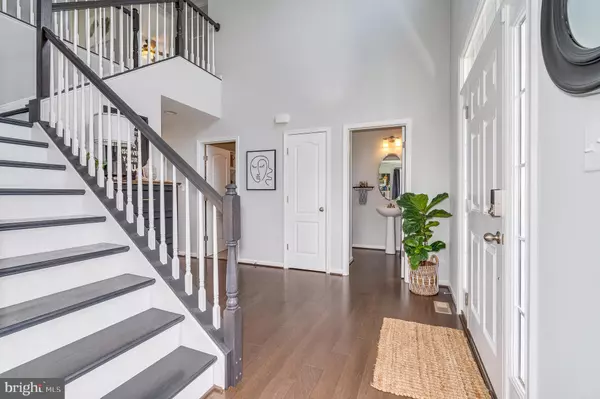$590,000
$590,000
For more information regarding the value of a property, please contact us for a free consultation.
573 HOLLAND DR Martinsburg, WV 25403
4 Beds
4 Baths
4,938 SqFt
Key Details
Sold Price $590,000
Property Type Single Family Home
Sub Type Detached
Listing Status Sold
Purchase Type For Sale
Square Footage 4,938 sqft
Price per Sqft $119
Subdivision Ridges Of Tuscarora
MLS Listing ID WVBE2012772
Sold Date 10/07/22
Style Colonial,Contemporary
Bedrooms 4
Full Baths 3
Half Baths 1
HOA Fees $31/ann
HOA Y/N Y
Abv Grd Liv Area 3,438
Originating Board BRIGHT
Year Built 2020
Annual Tax Amount $2,781
Tax Year 2022
Lot Size 0.920 Acres
Acres 0.92
Property Description
Welcome Home to this luxurious 2 story home with amazing interior space, upgrades around every corner and an exterior space made for entertaining!! Situated on top of a hill, this home provides breathtaking mountain view's! Enter the front door and head to the massive gourmet kitchen featuring a TWELVE foot quartz island, stainless steel appliances including “smart” Wi-Fi capable double wall ovens and microwave, subway tile backsplash, under cabinet lighting and so many other fantastic upgrades! Directly off the kitchen is a large morning room filled with radiant natural light and access to the back deck and patio. With the open floor plan- you can relax in the cozy living room by the stone fireplace and still interact with those in the kitchen and morning room. This amazing floor plan offers a mud room off of the garage with built in cubbies, a bench and hooks for your belongings. Venture upstairs to see 4 large bedrooms, 2 full bathrooms and a laundry area in the most convenient of locations. The master suite is presented grandly with an enormous amount of space, a sitting area, 2 walk in closets and an upgraded en suite. The en suite offers a stand up shower with a frameless glass surround, a soaking tub, ceramic tile and upgraded cabinetry. The basement was tastefully finished to offer an office with double doors, LVP luxury flooring, a full bathroom, a work out area and a huge media area perfect for a family movie night! The entertainment won't end here as there is a deck covered by a wooden gazebo, a stamped concrete patio and a fully fenced in back yard. Last, but not least the home has an extensive water treatment system that provides water softening, filtration, UV light and reverse osmosis. It is not an understatement when I say this home has it all! Schedule a showing today as tomorrow maybe too late!
Location
State WV
County Berkeley
Zoning 101
Rooms
Other Rooms Living Room, Dining Room, Bedroom 2, Bedroom 3, Bedroom 4, Kitchen, Family Room, Bedroom 1, Exercise Room, Great Room, Laundry, Mud Room, Bathroom 1, Bathroom 2, Bathroom 3, Hobby Room, Half Bath
Basement Fully Finished, Heated, Outside Entrance, Rear Entrance, Walkout Stairs, Windows, Other
Interior
Interior Features Attic, Carpet, Ceiling Fan(s), Combination Kitchen/Dining, Dining Area, Family Room Off Kitchen, Floor Plan - Open, Kitchen - Gourmet, Kitchen - Island, Pantry, Recessed Lighting, Soaking Tub, Upgraded Countertops, Walk-in Closet(s), Water Treat System, Wood Floors, Other
Hot Water Electric
Heating Heat Pump(s)
Cooling Ceiling Fan(s), Central A/C
Flooring Hardwood, Carpet, Ceramic Tile
Fireplaces Number 1
Fireplaces Type Stone, Gas/Propane
Equipment Built-In Microwave, Cooktop, Dishwasher, Disposal, Dryer, Exhaust Fan, Oven - Wall, Refrigerator, Stainless Steel Appliances, Washer, Water Heater, Water Conditioner - Owned
Fireplace Y
Appliance Built-In Microwave, Cooktop, Dishwasher, Disposal, Dryer, Exhaust Fan, Oven - Wall, Refrigerator, Stainless Steel Appliances, Washer, Water Heater, Water Conditioner - Owned
Heat Source Electric
Laundry Upper Floor
Exterior
Exterior Feature Deck(s), Patio(s)
Parking Features Garage - Front Entry, Garage Door Opener, Inside Access, Other
Garage Spaces 6.0
Fence Rear, Split Rail, Wire
Water Access N
View Mountain
Street Surface Black Top
Accessibility None
Porch Deck(s), Patio(s)
Attached Garage 2
Total Parking Spaces 6
Garage Y
Building
Lot Description Cleared, Front Yard, Level, Rear Yard
Story 3
Foundation Concrete Perimeter
Sewer Septic Exists
Water Well
Architectural Style Colonial, Contemporary
Level or Stories 3
Additional Building Above Grade, Below Grade
Structure Type 9'+ Ceilings,Dry Wall
New Construction N
Schools
School District Berkeley County Schools
Others
Senior Community No
Tax ID 04 37R007500000000
Ownership Fee Simple
SqFt Source Assessor
Acceptable Financing Cash, Conventional, FHA, USDA, VA
Horse Property N
Listing Terms Cash, Conventional, FHA, USDA, VA
Financing Cash,Conventional,FHA,USDA,VA
Special Listing Condition Standard
Read Less
Want to know what your home might be worth? Contact us for a FREE valuation!

Our team is ready to help you sell your home for the highest possible price ASAP

Bought with Mary F Cox • Berkshire Hathaway HomeServices PenFed Realty
GET MORE INFORMATION





