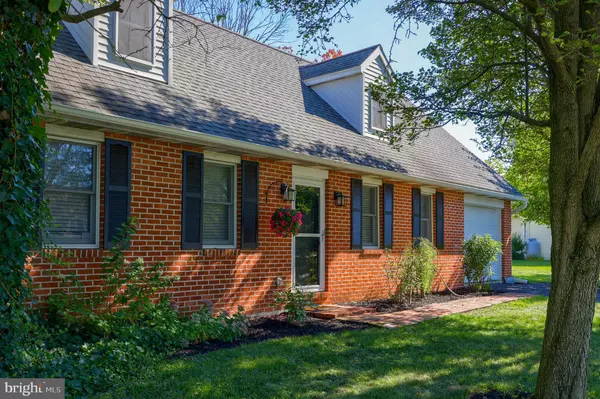$360,000
$350,000
2.9%For more information regarding the value of a property, please contact us for a free consultation.
109 CIERA DR Lititz, PA 17543
4 Beds
2 Baths
2,184 SqFt
Key Details
Sold Price $360,000
Property Type Single Family Home
Sub Type Detached
Listing Status Sold
Purchase Type For Sale
Square Footage 2,184 sqft
Price per Sqft $164
Subdivision None Available
MLS Listing ID PALA2023124
Sold Date 10/07/22
Style Cape Cod
Bedrooms 4
Full Baths 2
HOA Y/N N
Abv Grd Liv Area 1,550
Originating Board BRIGHT
Year Built 1985
Annual Tax Amount $3,621
Tax Year 2021
Lot Size 0.350 Acres
Acres 0.35
Lot Dimensions 0.00 x 0.00
Property Description
Welcome home to this beautifully updated 4 bedroom, 2 bath Cape Cod in serene Lititz! Situated on a large lot, the picturesque home features 2 first floor bedrooms along with a large living space full of natural light and an eat-in kitchen! The entire main level showcases new luxury vinyl plank flooring along with neutral walls to really bring your vision to life!The second floor features 2 additional bedrooms and another full bathroom not to mention a walk-in closet in the primary room! A fully finished basement rounds out the interior with generous space including a wet bar!
The sprawling yard accented by mature trees and a fire pit is perfect for all your outdoor needs. Only minutes away from one of "America's Coolest Small Towns" and 222, come home to where convenience meets tranquility.
Location
State PA
County Lancaster
Area Warwick Twp (10560)
Zoning RESIDENTIAL
Rooms
Basement Fully Finished
Main Level Bedrooms 2
Interior
Interior Features Walk-in Closet(s), Kitchen - Eat-In, Recessed Lighting, Wet/Dry Bar
Hot Water Electric
Heating Heat Pump(s), Baseboard - Electric
Cooling Central A/C
Flooring Luxury Vinyl Plank
Heat Source Electric
Exterior
Parking Features Inside Access
Garage Spaces 5.0
Water Access N
Roof Type Shingle
Accessibility 2+ Access Exits, Level Entry - Main
Attached Garage 1
Total Parking Spaces 5
Garage Y
Building
Story 1.5
Foundation Permanent
Sewer Public Sewer
Water Well
Architectural Style Cape Cod
Level or Stories 1.5
Additional Building Above Grade, Below Grade
New Construction N
Schools
School District Warwick
Others
Senior Community No
Tax ID 600-78963-0-0000
Ownership Fee Simple
SqFt Source Assessor
Acceptable Financing Cash, Conventional, FHA, VA, USDA
Listing Terms Cash, Conventional, FHA, VA, USDA
Financing Cash,Conventional,FHA,VA,USDA
Special Listing Condition Standard
Read Less
Want to know what your home might be worth? Contact us for a FREE valuation!

Our team is ready to help you sell your home for the highest possible price ASAP

Bought with Ketzy Trevizo • Iron Valley Real Estate of Central PA
GET MORE INFORMATION





