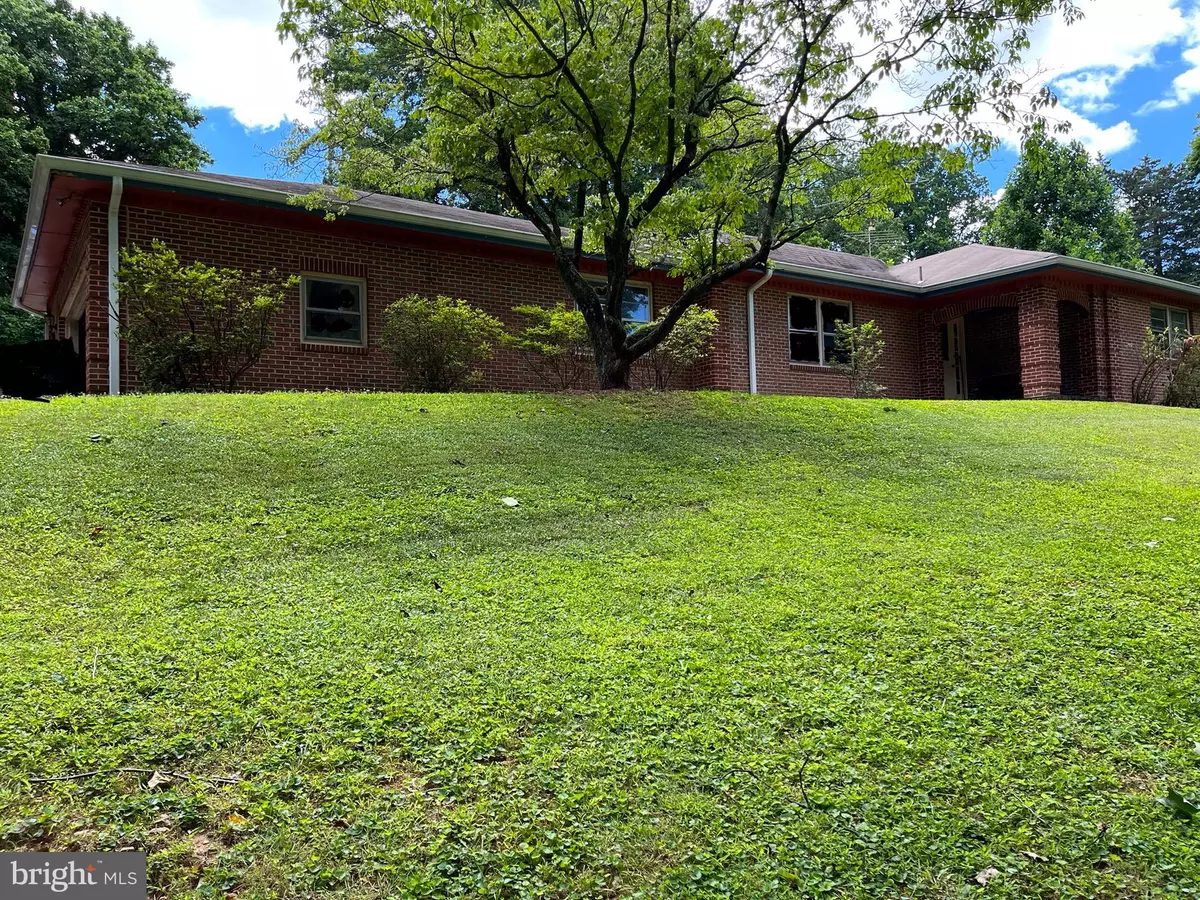$450,000
$524,900
14.3%For more information regarding the value of a property, please contact us for a free consultation.
1309 PATUXENT DR Ashton, MD 20861
3 Beds
4 Baths
2,220 SqFt
Key Details
Sold Price $450,000
Property Type Single Family Home
Sub Type Detached
Listing Status Sold
Purchase Type For Sale
Square Footage 2,220 sqft
Price per Sqft $202
Subdivision Ednor
MLS Listing ID MDMC2056452
Sold Date 10/12/22
Style Ranch/Rambler
Bedrooms 3
Full Baths 2
Half Baths 2
HOA Y/N N
Abv Grd Liv Area 1,720
Originating Board BRIGHT
Year Built 1968
Annual Tax Amount $5,944
Tax Year 2021
Lot Size 2.030 Acres
Acres 2.03
Property Description
This brick home has an addition which has been used as an In-Law suite which has a separate kitchen, and a large living/dining room, and a laundry room. The third bedroom joins the main part of the house with the addition. As you enter the main part of the house there is an entry foyer, then bedroom#2 on the right, head straight back and you will find the family room with a wood burning fireplace, continue on and you will be in the main kitchen, dining room on the left and straight ahead you will find the sunroom. Down the hallway there is a second laundry area, a half bath and access to the garage and unfinished basement with half bath in the basement. Home needs work. Being sold As Is. Cash or Conventional Financing. Only a mile and a half from New Hampshire Ave, ten minutes to Columbia, thirty minutes to Washington D. C or Fort Meade.
Location
State MD
County Montgomery
Zoning RC
Rooms
Other Rooms Living Room, Dining Room, Kitchen, Sun/Florida Room, Great Room, Bonus Room
Basement Connecting Stairway, Full, Heated, Partially Finished, Workshop
Main Level Bedrooms 3
Interior
Hot Water Electric
Heating Baseboard - Hot Water
Cooling Central A/C
Fireplaces Number 1
Fireplaces Type Wood
Fireplace Y
Heat Source Oil
Exterior
Parking Features Garage - Side Entry
Garage Spaces 2.0
Water Access N
View Garden/Lawn, Trees/Woods
Accessibility None
Attached Garage 2
Total Parking Spaces 2
Garage Y
Building
Story 2
Foundation Block
Sewer On Site Septic
Water Public
Architectural Style Ranch/Rambler
Level or Stories 2
Additional Building Above Grade, Below Grade
New Construction N
Schools
School District Montgomery County Public Schools
Others
Senior Community No
Tax ID 160800733243
Ownership Fee Simple
SqFt Source Assessor
Acceptable Financing Cash, Conventional
Listing Terms Cash, Conventional
Financing Cash,Conventional
Special Listing Condition Standard
Read Less
Want to know what your home might be worth? Contact us for a FREE valuation!

Our team is ready to help you sell your home for the highest possible price ASAP

Bought with Christina L Eury • Rise Real Estate, LLC
GET MORE INFORMATION





