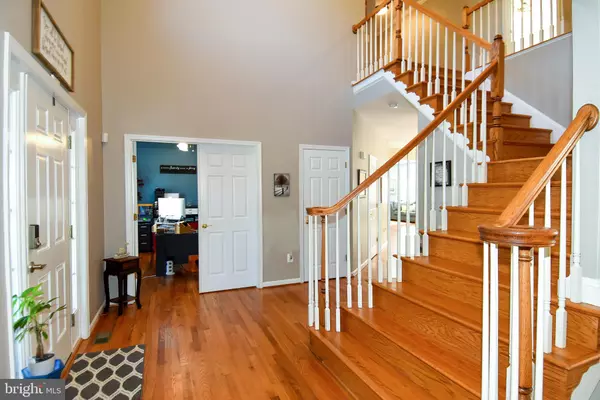$718,000
$718,000
For more information regarding the value of a property, please contact us for a free consultation.
2909 BRENT RIDGE CT Dumfries, VA 22026
5 Beds
4 Baths
5,304 SqFt
Key Details
Sold Price $718,000
Property Type Single Family Home
Sub Type Detached
Listing Status Sold
Purchase Type For Sale
Square Footage 5,304 sqft
Price per Sqft $135
Subdivision Swans Creek
MLS Listing ID VAPW2037624
Sold Date 10/14/22
Style Colonial
Bedrooms 5
Full Baths 3
Half Baths 1
HOA Fees $85/mo
HOA Y/N Y
Abv Grd Liv Area 3,600
Originating Board BRIGHT
Year Built 2000
Annual Tax Amount $6,808
Tax Year 2022
Lot Size 0.612 Acres
Acres 0.61
Property Description
Price Reduced! LOWEST PRICED HOME IN ALL OF PRINCE WILLIAM COUNTY THAT IS OVER 5,000 SQUARE FEET AND OVER A HALF ACRE! Home is now vacant. Total Sq Ft = 5304 (Finished area above ground: 3,600, Finished Basement: 1704). Home is almost vacant. Seller can close quickly. This is a very well maintained home with green lush lawn equipped with an irrigation system & 2 custom garden features. This home has a 2 car garage and a driveway that can accommodate 4 additional parking spaces. Total of 6 parking spaces. Home is located in a Cul-de-sac in the mature and well respected Swan Creek subdivision. Home has the largest lot in the Cul-de-sac.
This immaculate home comes equipped with a gourmet kitchen, 42 â Upper Cherry Cabinets, double wall ovens, pantry, stainless steel appliances, upgraded countertops, hardwood flooring on main level, staircase & upper level in Master bedroom & sitting room. This home is equipped with an extra large family room with gas fireplace, separate den & formal dining room. The kitchen has door access to a very welcoming cherrywood deck that overlooks over a half acre of sloped land. If you love the outdoors, you are going to love the privacy of your new backyard, which is backed into the woods and designated as a wildlife conservatory. You are guaranteed to have this privacy for the life of the home. The entire backyard is enclosed by a wooden fence.
The coveted home comes custom with designer paint illuminating warm & vibrant colors. This home has 3 large bedrooms on the upper level with Berber carpet and large closets. The Master suite has custom hardwood floors, large his/her walls-in closet with separating walls. Master has wall fireplace, accent wall, and custom crown molding. An absolute haven. The Master bath comes equipped with a soaker tub, separate toilet room and standing shower with custom tile throughout.
Additionally, this home has a very gracious fully finished walk out basement with custom tile, theater room, pool room with table, chairs & sticks that will convey, and a 5th bedroom with a full size bath. Perfect for an in-law (love) suite. The walk-out basement leads into a beautiful custom stone patio with ample room to host a large gathering. Also added in the backyard for convenience are two set of stairs leading down to the bottom of the slope. Also there are two sets of retaining walls perfect for a beautiful nursery in the Spring/Summer months. If you are looking for a place to relax, enjoy beautiful scenery, then look no further - this is your new home.
Home is walking distance from Swan Creek Elementary and St. John Paul the Great High School. Also located 4 miles from the highly esteemed Mary G. Porter Traditional School (Grades 1-8). Location, Location, Location - 3 miles from the Commuter Lot. VRE coming soon, will be walking distance from VRE. Quick entry/exit to I-95. Near Quantico Creek. Home can be shown in person or virtual. Please give at least 2-hour notice.
Upgrades:
Roof - 2019
Refrigerator -2019
Dishwasher- 2019
Washer/Dryer -2020
Water Heater - 2020
Furnaces- 2020
Landscaping - 2022
Custom Paint- 2020
Deck refinishing - 2020
Outdoor storage- 2022
Garage storage -2021
Toilets - 2019
Location
State VA
County Prince William
Zoning R2
Rooms
Other Rooms Living Room, Dining Room, Sitting Room, Bedroom 2, Bedroom 3, Bedroom 4, Bedroom 5, Kitchen, Game Room, Family Room, Breakfast Room, Bedroom 1, Office, Media Room, Bonus Room, Full Bath, Half Bath
Basement Daylight, Full, Fully Finished, Walkout Level
Interior
Interior Features Kitchen - Gourmet, Kitchen - Island, Walk-in Closet(s), Formal/Separate Dining Room, Pantry, Soaking Tub, Upgraded Countertops, Wood Floors, Crown Moldings
Hot Water Natural Gas
Heating Forced Air
Cooling Central A/C
Flooring Hardwood
Fireplaces Number 1
Equipment Dishwasher, Disposal, Dryer, Refrigerator, Stove, Washer
Fireplace Y
Appliance Dishwasher, Disposal, Dryer, Refrigerator, Stove, Washer
Heat Source Natural Gas
Exterior
Exterior Feature Deck(s), Porch(es)
Parking Features Garage - Front Entry
Garage Spaces 6.0
Fence Fully
Amenities Available Pool - Outdoor
Water Access N
View Trees/Woods
Accessibility None
Porch Deck(s), Porch(es)
Attached Garage 2
Total Parking Spaces 6
Garage Y
Building
Lot Description Backs to Trees, Cul-de-sac
Story 3
Foundation Other
Sewer Public Sewer
Water Public
Architectural Style Colonial
Level or Stories 3
Additional Building Above Grade, Below Grade
New Construction N
Schools
Elementary Schools Swans Creek
Middle Schools Potomac Shores
High Schools Potomac
School District Prince William County Public Schools
Others
HOA Fee Include Management,Other,Pool(s),Reserve Funds,Snow Removal
Senior Community No
Tax ID 8288-59-2685
Ownership Fee Simple
SqFt Source Assessor
Special Listing Condition Standard
Read Less
Want to know what your home might be worth? Contact us for a FREE valuation!

Our team is ready to help you sell your home for the highest possible price ASAP

Bought with Keilah King • Compass
GET MORE INFORMATION





