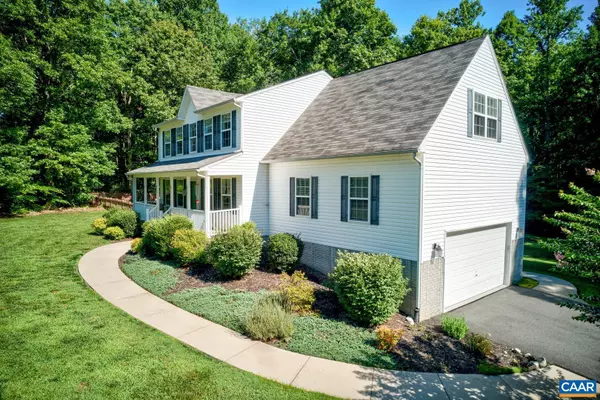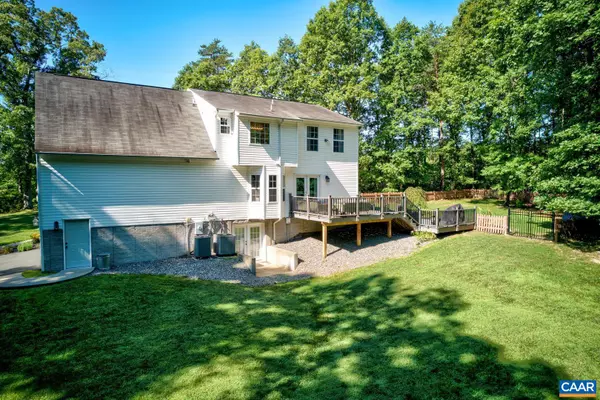$435,000
$447,500
2.8%For more information regarding the value of a property, please contact us for a free consultation.
2567 HALLS STORE RD Mineral, VA 23117
4 Beds
3 Baths
2,050 SqFt
Key Details
Sold Price $435,000
Property Type Single Family Home
Sub Type Detached
Listing Status Sold
Purchase Type For Sale
Square Footage 2,050 sqft
Price per Sqft $212
Subdivision Unknown
MLS Listing ID 632234
Sold Date 10/13/22
Style Colonial
Bedrooms 4
Full Baths 2
Half Baths 1
HOA Y/N N
Abv Grd Liv Area 2,050
Originating Board CAAR
Year Built 2006
Annual Tax Amount $2,018
Tax Year 2021
Lot Size 3.020 Acres
Acres 3.02
Property Description
Welcome home to this well maintained and recently updated colonial sitting on 3 acres of private, tranquil land. While touring the property, be sure to walk the 1/4 mile trail that loops the parcel. A full & unfinished walk-out basement provides incredible potential to expand the square footage of the home. In the gorgeous kitchen, you'll find in-cabinet lighting, granite counters, and a gas range. Peek inside the drawers - it's ok! Firefly fiber internet is on its way! 40 minutes to Richmond and Charlottesville make this location ideal for commuters, while the 8 mile proximity to Lake Anna allows for fun filled, memory making weekends at the lake. This home features a whole house generator, two tiered trex decking, and a side yard fully fenced-in with vinyl. Updates include an HVAC system installed in 2018 that is serviced twice a year, as well as a newer garage door, exterior lighting, and 2022 French doors off of the family room. The shed is 2021 and has great space for storage, as well as a work area. Mature landscaping surrounds this home - as you walk the grounds you'll find wild blueberries, raspberries, and forsythia, not to mention honeysuckle, peonies, hibiscus, and hostas.,Granite Counter,White Cabinets,Fireplace in Family Room
Location
State VA
County Louisa
Zoning A-2
Rooms
Other Rooms Dining Room, Primary Bedroom, Kitchen, Family Room, Study, Bonus Room, Primary Bathroom, Full Bath, Half Bath, Additional Bedroom
Basement Full, Unfinished, Walkout Level
Interior
Interior Features Breakfast Area, Pantry
Heating Heat Pump(s)
Cooling Heat Pump(s)
Flooring Hardwood, Vinyl
Fireplaces Number 1
Fireplaces Type Gas/Propane
Equipment Dryer, Washer, Dishwasher, Oven/Range - Electric, Oven/Range - Gas, Microwave, Refrigerator
Fireplace Y
Window Features Double Hung
Appliance Dryer, Washer, Dishwasher, Oven/Range - Electric, Oven/Range - Gas, Microwave, Refrigerator
Heat Source Propane - Owned
Exterior
Parking Features Garage - Side Entry
Fence Other, Vinyl
Roof Type Architectural Shingle
Accessibility None
Road Frontage Road Maintenance Agreement
Garage Y
Building
Lot Description Landscaping, Level, Trees/Wooded, Sloping, Partly Wooded
Story 3
Foundation Concrete Perimeter
Sewer Septic Exists
Water Well
Architectural Style Colonial
Level or Stories 3
Additional Building Above Grade, Below Grade
Structure Type High
New Construction N
Schools
Elementary Schools Jouett
Middle Schools Louisa
High Schools Louisa
School District Louisa County Public Schools
Others
Senior Community No
Ownership Other
Special Listing Condition Standard
Read Less
Want to know what your home might be worth? Contact us for a FREE valuation!

Our team is ready to help you sell your home for the highest possible price ASAP

Bought with CHELSEA NEWCOMB • RE/MAX REALTY SPECIALISTS - LOUISA
GET MORE INFORMATION





