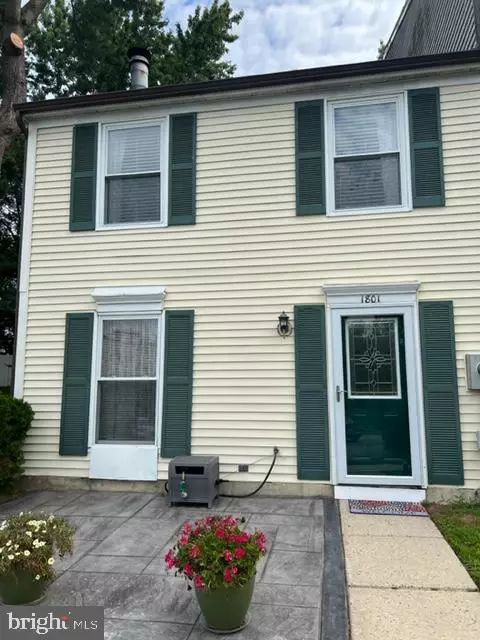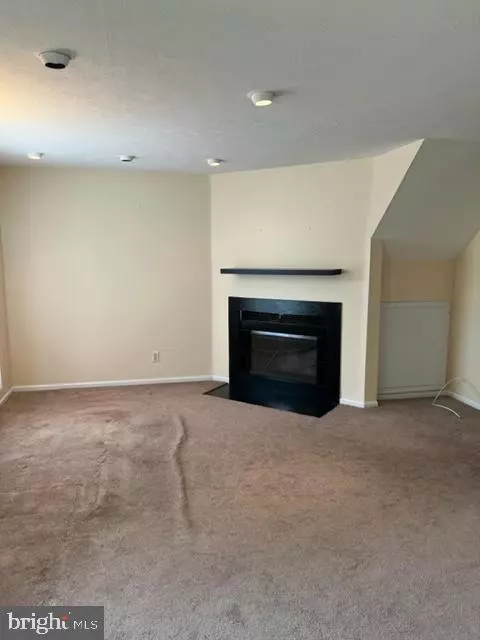$154,000
$159,900
3.7%For more information regarding the value of a property, please contact us for a free consultation.
1801 GREENWOOD DR Lindenwold, NJ 08021
2 Beds
2 Baths
1,120 SqFt
Key Details
Sold Price $154,000
Property Type Condo
Sub Type Condo/Co-op
Listing Status Sold
Purchase Type For Sale
Square Footage 1,120 sqft
Price per Sqft $137
Subdivision Timbercreek
MLS Listing ID NJCD2032508
Sold Date 10/14/22
Style Contemporary
Bedrooms 2
Full Baths 1
Half Baths 1
Condo Fees $179/mo
HOA Y/N N
Abv Grd Liv Area 1,120
Originating Board BRIGHT
Year Built 1984
Annual Tax Amount $3,281
Tax Year 2020
Lot Dimensions 0.00 x 0.00
Property Description
Price Drop - End Unit 2 Story Town home. This home has a very nice flow to it with the entrance into the living room with fireplace (fireplace is capped at top of chimney because of non use. The cap can be removed for a woking fireplace. The fireplace has to be inspected once a year if operational.) The kitchen offers a spacious dining area with a lot of light. Also there is a powder room on the main level for convenience. The upper level offers two spacious bedrooms with large closets, a full bath with tub/shower and a electric stackable washer and dryer. The cooking range was installed 2017, washer and dryer unit in 2018, hot water heater 2021. The heater we replaced/undated/fixed in 2017. Set up your tour today. The association tells us the pool, tennis courts and tot lot are being redone in the near future. The seller has never lived in the property. The seller is offering the buyer a $1,000 credit towards closing cost but is selling the property as is and will not make any updates or repairs.
Location
State NJ
County Camden
Area Lindenwold Boro (20422)
Zoning RESIDENTIAL
Rooms
Other Rooms Living Room, Bedroom 2, Kitchen, Bedroom 1
Main Level Bedrooms 2
Interior
Interior Features Carpet, Ceiling Fan(s), Kitchen - Eat-In, Pantry, Tub Shower, Window Treatments
Hot Water Electric
Heating Forced Air
Cooling Central A/C
Fireplaces Number 1
Fireplaces Type Fireplace - Glass Doors
Equipment Oven/Range - Electric, Washer/Dryer Stacked
Fireplace Y
Appliance Oven/Range - Electric, Washer/Dryer Stacked
Heat Source Electric
Exterior
Amenities Available Swimming Pool, Tennis Courts, Tot Lots/Playground
Water Access N
Accessibility None
Garage N
Building
Story 2
Foundation Concrete Perimeter
Sewer Public Sewer
Water Public
Architectural Style Contemporary
Level or Stories 2
Additional Building Above Grade, Below Grade
New Construction N
Schools
School District Lindenwold Borough Public Schools
Others
Pets Allowed Y
HOA Fee Include All Ground Fee,Common Area Maintenance,Ext Bldg Maint,Insurance,Lawn Maintenance,Management,Pool(s),Snow Removal,Trash,Water
Senior Community No
Tax ID 22-00240-00004 05-C1801
Ownership Condominium
Acceptable Financing Cash, Conventional
Listing Terms Cash, Conventional
Financing Cash,Conventional
Special Listing Condition Standard
Pets Allowed Size/Weight Restriction
Read Less
Want to know what your home might be worth? Contact us for a FREE valuation!

Our team is ready to help you sell your home for the highest possible price ASAP

Bought with Valerie A Pressley • Keller Williams Realty - Marlton
GET MORE INFORMATION





