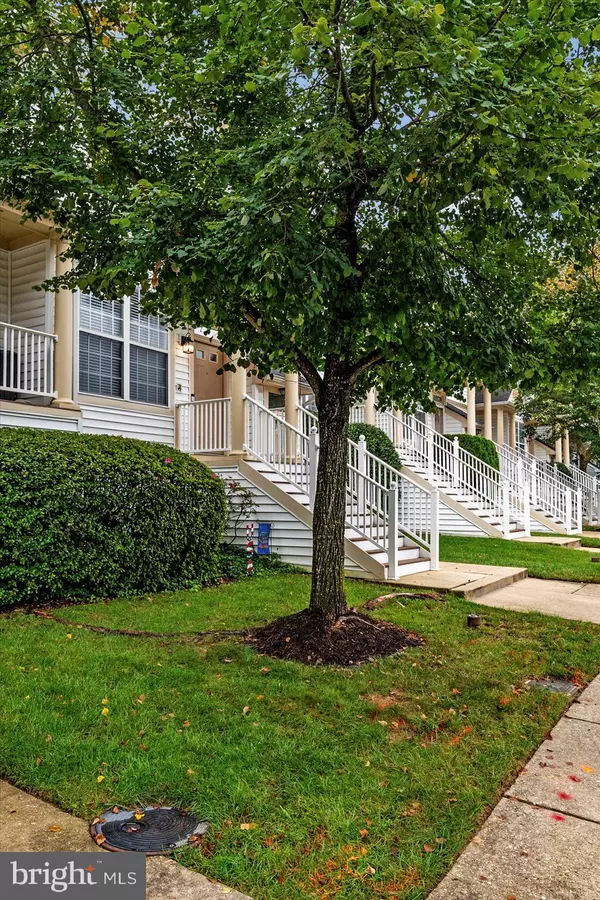$335,000
$319,900
4.7%For more information regarding the value of a property, please contact us for a free consultation.
1706 FALLOWFIELD CT Crofton, MD 21114
2 Beds
3 Baths
1,257 SqFt
Key Details
Sold Price $335,000
Property Type Condo
Sub Type Condo/Co-op
Listing Status Sold
Purchase Type For Sale
Square Footage 1,257 sqft
Price per Sqft $266
Subdivision Cedar Grove At Crofton
MLS Listing ID MDAA2039666
Sold Date 10/21/22
Style Colonial
Bedrooms 2
Full Baths 2
Half Baths 1
Condo Fees $210/mo
HOA Y/N N
Abv Grd Liv Area 1,257
Originating Board BRIGHT
Year Built 1998
Annual Tax Amount $2,709
Tax Year 2021
Property Description
Charming and updated townhome in Cedar Grove At Crofton. The main level is staged on luxury vinyl plank floors with an open layout floor plan, including a convenient powder room. The updated eat-in kitchen features stainless steel appliances, plenty of cabinet space with a separate pantry, and Granite countertops with a bonus breakfast bar. The upper level offers 2 spacious bedrooms both with updated en-suite bathrooms, front loading washer & dryer in the hall closet, and an attic pulldown for additional storage. Enjoy and relax on your private Trex deck backing to trees. Community Outdoor Pool for those hot summer months! Located minutes from shopping centers, gym, restaurants, and the brand new Crofton High School! Easy access to major thoroughfares for those commuting to DC, Baltimore, Annapolis, and the Eastern Shore of MD, and offers an easy 20-30 minute drive to NSA, Fort Meade, BWI Airport, Amtrak, MARC, and Columbia. Assigned parking is in front of the unit with plenty of guest parking in the large adjacent lot steps from your front door.
Location
State MD
County Anne Arundel
Zoning R22
Interior
Interior Features Dining Area, Floor Plan - Open, Attic, Carpet, Ceiling Fan(s), Kitchen - Eat-In, Recessed Lighting, Upgraded Countertops
Hot Water Natural Gas
Heating Heat Pump(s)
Cooling Central A/C
Equipment Built-In Microwave, Dishwasher, Disposal, Dryer, Exhaust Fan, Oven/Range - Electric, Refrigerator, Stainless Steel Appliances, Washer, Water Heater
Fireplace N
Appliance Built-In Microwave, Dishwasher, Disposal, Dryer, Exhaust Fan, Oven/Range - Electric, Refrigerator, Stainless Steel Appliances, Washer, Water Heater
Heat Source Natural Gas
Laundry Upper Floor
Exterior
Exterior Feature Deck(s)
Amenities Available Pool - Outdoor
Water Access N
View Trees/Woods
Accessibility None
Porch Deck(s)
Garage N
Building
Lot Description Backs to Trees
Story 2
Foundation Other
Sewer Public Sewer
Water Public
Architectural Style Colonial
Level or Stories 2
Additional Building Above Grade, Below Grade
New Construction N
Schools
School District Anne Arundel County Public Schools
Others
Pets Allowed Y
HOA Fee Include Common Area Maintenance,Ext Bldg Maint,Lawn Maintenance,Snow Removal,Trash
Senior Community No
Tax ID 020216290095344
Ownership Condominium
Special Listing Condition Standard
Pets Allowed No Pet Restrictions
Read Less
Want to know what your home might be worth? Contact us for a FREE valuation!

Our team is ready to help you sell your home for the highest possible price ASAP

Bought with Kathryn A Langsner • Coldwell Banker Realty
GET MORE INFORMATION





