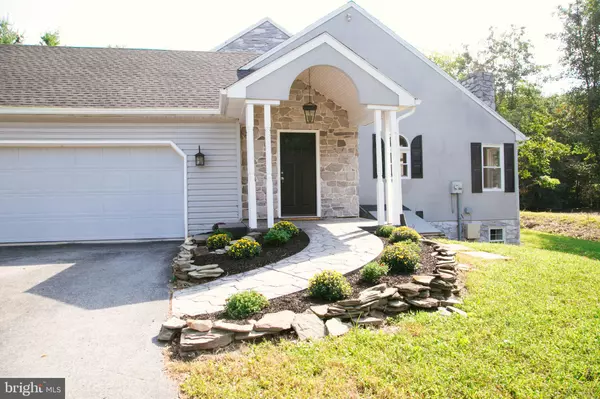$594,500
$599,950
0.9%For more information regarding the value of a property, please contact us for a free consultation.
2 CRIMSON LN Elizabethtown, PA 17022
7 Beds
5 Baths
4,572 SqFt
Key Details
Sold Price $594,500
Property Type Single Family Home
Sub Type Detached
Listing Status Sold
Purchase Type For Sale
Square Footage 4,572 sqft
Price per Sqft $130
Subdivision Maple Glen
MLS Listing ID PALA2025146
Sold Date 10/07/22
Style Contemporary
Bedrooms 7
Full Baths 4
Half Baths 1
HOA Y/N N
Abv Grd Liv Area 3,347
Originating Board BRIGHT
Year Built 1996
Annual Tax Amount $12,811
Tax Year 2022
Lot Size 7.600 Acres
Acres 7.6
Property Description
Custom Renovated Contemporary Estate Secluded on 7.6 Private Wooded Acres w/ 1 Acre Pond In Elizabethtown School District. Winding Driveway w/ Dawn to Dust Lighting. Home Offers Bright Open Floor Plan w/ Custom 3 Tone Paint, New Luxury Vinyl Plank, Vinyl & Carpet Throughout. Huge Eat In Kitchen w/ New 36 In Soft Close White Shaker Cabinets, Granite Countertops, Stainless Steel Appliances w/ Dining Area & Brick Floor to Ceiling Fireplace. Formal Dining Area. Living Room w/ Vaulted Ceiling & Gas Fireplace. First Floor Master Bedroom w/ Vaulted Ceiling, New Master Bath w/ Soaking Tub, New 36 In Vanity & French Doors To Private Screened in Porch. 3 Bedroom w/ New Main Bath. Full In-Law Quarters. Living Room, New White Shaker Soft Close Kitchen w/ Granite Tops, Stainless Steel Appliances. New Bathroom & Two Bedrooms. Full Finished Basement w/ Game Room, Bonus Bedroom & New Full Bath. New Laundry Room. New Roof, New Gutters, New Windows, New Forced Air Gas Heat w/ Central Air, New Water Heater. Updated Electric, Lots of New/Updated Plumbing. In-ground Pool, Completely Fenced In Yard, Oversized Two Car Garage and Separate Detached 2 Car Garage w/ Bonus Room/ Office. Make This Your Estate Today!
Location
State PA
County Lancaster
Area West Donegal Twp (10516)
Zoning RESIDENTIAL
Rooms
Other Rooms Living Room, Primary Bedroom, Kitchen, Game Room, In-Law/auPair/Suite, Bedroom 6, Bathroom 3
Basement Fully Finished
Main Level Bedrooms 3
Interior
Interior Features 2nd Kitchen, Breakfast Area, Built-Ins, Carpet, Ceiling Fan(s), Combination Dining/Living, Combination Kitchen/Dining, Dining Area, Entry Level Bedroom, Family Room Off Kitchen, Floor Plan - Open, Formal/Separate Dining Room, Kitchen - Eat-In, Kitchen - Country, Kitchen - Table Space, Pantry, Primary Bath(s), Recessed Lighting, Soaking Tub, Stall Shower, Tub Shower, Walk-in Closet(s)
Hot Water Electric
Heating Forced Air
Cooling Central A/C
Flooring Luxury Vinyl Plank, Vinyl, Carpet, Stone
Fireplaces Number 2
Fireplaces Type Stone, Brick, Gas/Propane
Equipment Built-In Microwave, Oven/Range - Electric, Dishwasher, Stainless Steel Appliances
Furnishings No
Fireplace Y
Window Features Double Hung,Double Pane,Energy Efficient
Appliance Built-In Microwave, Oven/Range - Electric, Dishwasher, Stainless Steel Appliances
Heat Source Natural Gas
Laundry Basement, Hookup, Lower Floor
Exterior
Exterior Feature Deck(s), Enclosed, Patio(s), Screened, Porch(es)
Parking Features Additional Storage Area, Inside Access, Covered Parking, Garage - Front Entry, Garage Door Opener
Garage Spaces 12.0
Fence Fully, Vinyl, Split Rail
Pool Fenced, In Ground, Vinyl
Water Access N
View Pond, Trees/Woods
Roof Type Architectural Shingle
Accessibility Wheelchair Mod
Porch Deck(s), Enclosed, Patio(s), Screened, Porch(es)
Attached Garage 2
Total Parking Spaces 12
Garage Y
Building
Lot Description Backs to Trees, Corner, Level, Pond, Private, Secluded, Stream/Creek, Trees/Wooded
Story 2
Foundation Block
Sewer Public Sewer
Water Well
Architectural Style Contemporary
Level or Stories 2
Additional Building Above Grade, Below Grade
Structure Type 9'+ Ceilings,Vaulted Ceilings
New Construction N
Schools
Elementary Schools Mill Road
Middle Schools Elizabethtown Area
High Schools Elizabethtown Area
School District Elizabethtown Area
Others
Senior Community No
Tax ID 160-53374-0-0000
Ownership Fee Simple
SqFt Source Assessor
Security Features Carbon Monoxide Detector(s),Smoke Detector
Acceptable Financing Cash, Conventional
Horse Property N
Listing Terms Cash, Conventional
Financing Cash,Conventional
Special Listing Condition Standard
Read Less
Want to know what your home might be worth? Contact us for a FREE valuation!

Our team is ready to help you sell your home for the highest possible price ASAP

Bought with Lethea M Myers • Berkshire Hathaway HomeServices Homesale Realty
GET MORE INFORMATION





