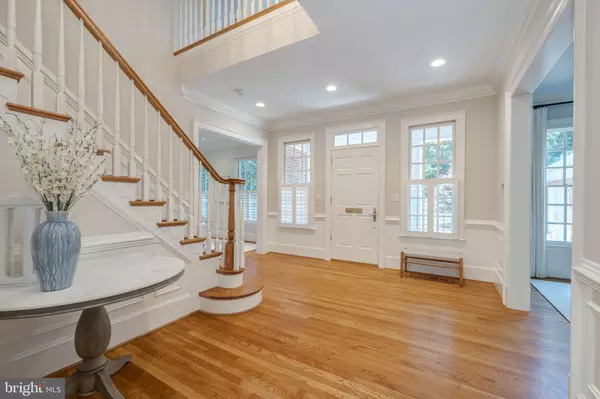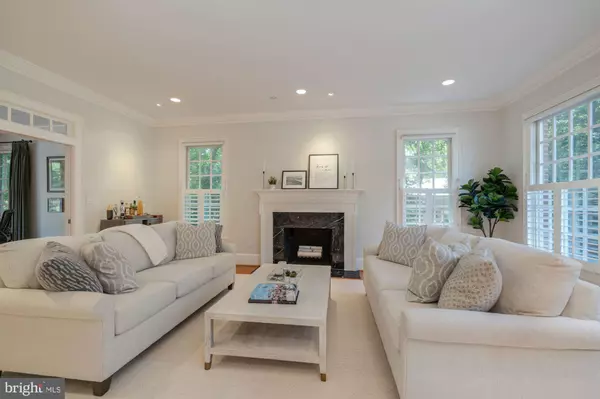$2,925,000
$3,200,000
8.6%For more information regarding the value of a property, please contact us for a free consultation.
6911 RADNOR RD Bethesda, MD 20817
6 Beds
7 Baths
6,892 SqFt
Key Details
Sold Price $2,925,000
Property Type Single Family Home
Sub Type Detached
Listing Status Sold
Purchase Type For Sale
Square Footage 6,892 sqft
Price per Sqft $424
Subdivision Bradley Hills
MLS Listing ID MDMC2056276
Sold Date 10/28/22
Style Colonial
Bedrooms 6
Full Baths 5
Half Baths 2
HOA Y/N N
Abv Grd Liv Area 4,892
Originating Board BRIGHT
Year Built 1997
Annual Tax Amount $28,333
Tax Year 2022
Lot Size 0.654 Acres
Acres 0.65
Property Description
Stately 6 Bedroom 5 Full and 2 1/2 Bath brick Colonial beautifully sited on expansive lush private landscaped grounds offering a rarely available opportunity for privacy, comfortable family living and gracious entertaining on .65 acres. Approximately 6,800 sq ft of beautifully designed and freshly renovated living space with impressive features and exceptional finishes on four finished floors. Showcasing 10' ceilings, hardwood floors, recessed lights, top of the line appliances and exceptional millwork throughout. The generous proportions and welcoming floor plan with sunlight throughout provides a seamless flow for the entire family. Interior design done by Marika Meyer. Enter into a grand Foyer with gorgeous open staircase, gracious Living Room, delightful formal Dining Room, and stunning Family Room with fireplace and views of and access to the exterior terraces and gorgeous views of the perfectly landscaped grounds. The first floor also features a spacious Home Office with custom built-ins, Powder Room, glistening modern gourmet Kitchen with center island for casual dining and sunny Breakfast Room, and walk-in Pantry. Upstairs offers an expansive bright Primary Suite with fireplace, his/her Bathrooms connected by an oversized walk-in double shower, several walk-in closets with custom built-ins, and a generously sized second Office/Sitting Room with custom built-ins. The second floor also features three additional spacious Bedrooms, 2 connected by a Jack and Jill Bath and the fourth with en suite Bath, all with walk-in closets and custom built-ins. This level is completed by a sunny Landing area perfect for relaxing on the sofa and reading a book off the built-in bookshelves. The third floor features an oversized Bedroom and en suite Full Bath with beautiful views of the trees. Skylight. The Lower Level with walk-out access to the back yard features another large Family Room with fireplace, a Powder Room, another Bedroom and en suite Full Bath, fully outfitted home Gym, Wine Closet, Laundry Room, enormous storage and separate utility room. Views throughout the house of the breathtaking lush private grounds measuring 0.65 acre!! All within minutes of the Metro and the wonderful dining and shopping that Bethesda has to offer. Truly a special home!
Location
State MD
County Montgomery
Zoning R90
Rooms
Basement Fully Finished, Walkout Level
Interior
Interior Features Crown Moldings, Chair Railings, Breakfast Area, Built-Ins, Carpet, Kitchen - Island, Soaking Tub, Tub Shower, Wainscotting, Store/Office, Family Room Off Kitchen, Pantry, Primary Bath(s), Skylight(s), Dining Area, Formal/Separate Dining Room, Kitchen - Gourmet, Kitchen - Table Space, Recessed Lighting, Wood Floors
Hot Water Natural Gas
Heating Forced Air
Cooling Central A/C
Flooring Hardwood
Fireplaces Number 4
Fireplaces Type Gas/Propane
Equipment Dishwasher, Microwave, Oven - Wall, Disposal, Dryer, Washer, Water Heater, Oven - Double
Fireplace Y
Appliance Dishwasher, Microwave, Oven - Wall, Disposal, Dryer, Washer, Water Heater, Oven - Double
Heat Source Natural Gas
Laundry Has Laundry
Exterior
Exterior Feature Terrace, Deck(s), Patio(s)
Parking Features Garage - Front Entry, Garage Door Opener
Garage Spaces 9.0
Utilities Available Natural Gas Available
Water Access N
View Garden/Lawn
Accessibility Level Entry - Main
Porch Terrace, Deck(s), Patio(s)
Attached Garage 3
Total Parking Spaces 9
Garage Y
Building
Lot Description Landscaping, Front Yard, Rear Yard
Story 4
Foundation Block
Sewer Public Sewer
Water Public
Architectural Style Colonial
Level or Stories 4
Additional Building Above Grade, Below Grade
New Construction N
Schools
High Schools Walt Whitman
School District Montgomery County Public Schools
Others
Pets Allowed Y
Senior Community No
Tax ID 160701954873
Ownership Fee Simple
SqFt Source Assessor
Security Features Security System
Horse Property N
Special Listing Condition Standard
Pets Allowed No Pet Restrictions
Read Less
Want to know what your home might be worth? Contact us for a FREE valuation!

Our team is ready to help you sell your home for the highest possible price ASAP

Bought with Marc Bertinelli • Washington Fine Properties, LLC
GET MORE INFORMATION





