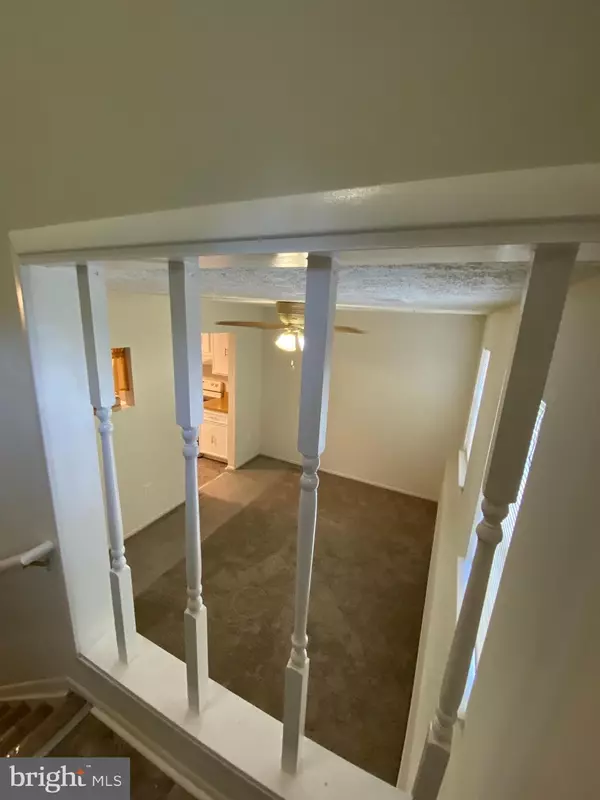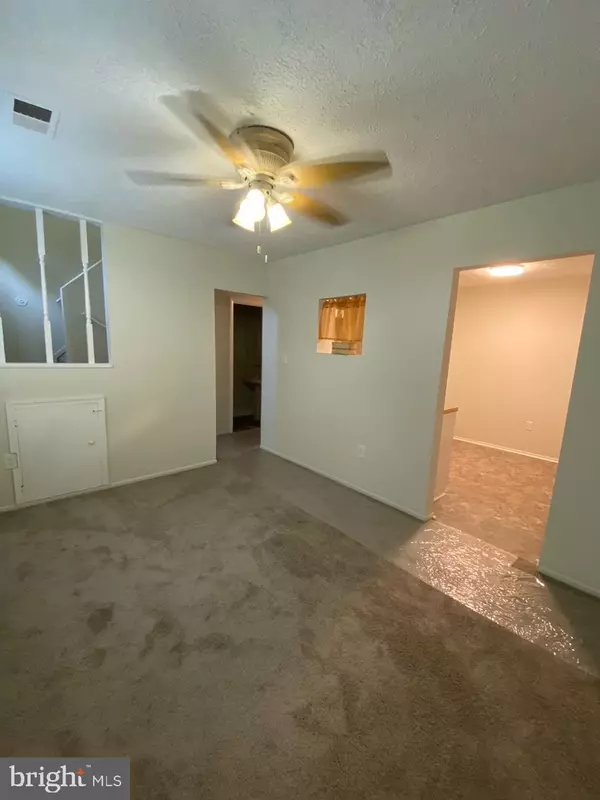$270,000
$270,000
For more information regarding the value of a property, please contact us for a free consultation.
1006 RED LION CT Waldorf, MD 20602
3 Beds
2 Baths
1,380 SqFt
Key Details
Sold Price $270,000
Property Type Townhouse
Sub Type Interior Row/Townhouse
Listing Status Sold
Purchase Type For Sale
Square Footage 1,380 sqft
Price per Sqft $195
Subdivision Carrington
MLS Listing ID MDCH2016492
Sold Date 10/28/22
Style Colonial
Bedrooms 3
Full Baths 1
Half Baths 1
HOA Fees $46/qua
HOA Y/N Y
Abv Grd Liv Area 1,380
Originating Board BRIGHT
Year Built 1980
Annual Tax Amount $2,643
Tax Year 2022
Lot Size 3,000 Sqft
Acres 0.07
Property Description
NEW TO MARKET! Check out this 3 bedroom, 1.5 bath townhouse located in the Carrington Townhouse neighborhood close to all amenities. Interior recently painted throughout. This home has a high foyer cathedral ceiling. A spacious master bedroom with a walk-in closet. Two additional bedrooms which are generously sized. The washer and dryer are on the first level for your convenience. This home has new carpet and luxury vinyl tile flooring throughout. There is also a spacious backyard perfect for entertaining , relaxation and/or for your beloved pet. Short commute into Washington DC, Northern Virginia Metro Area.
Location
State MD
County Charles
Zoning RH
Direction South
Interior
Interior Features Carpet, Ceiling Fan(s), Dining Area, Floor Plan - Traditional, Kitchen - Country, Tub Shower, Walk-in Closet(s), Attic
Hot Water Electric
Heating Central, Heat Pump - Electric BackUp
Cooling Heat Pump(s)
Flooring Carpet, Luxury Vinyl Tile
Equipment Dishwasher, Disposal, Dryer - Electric, Refrigerator, Stove, Washer, Water Heater
Furnishings No
Fireplace N
Window Features Screens,Storm
Appliance Dishwasher, Disposal, Dryer - Electric, Refrigerator, Stove, Washer, Water Heater
Heat Source Electric
Laundry Dryer In Unit, Washer In Unit, Hookup, Main Floor
Exterior
Exterior Feature Patio(s), Porch(es)
Parking On Site 2
Fence Wood
Utilities Available Cable TV Available, Electric Available, Phone Available, Sewer Available, Water Available
Water Access N
Roof Type Shingle
Accessibility 2+ Access Exits, 32\"+ wide Doors, Accessible Switches/Outlets, Doors - Swing In, Low Pile Carpeting
Porch Patio(s), Porch(es)
Garage N
Building
Lot Description Cul-de-sac, Rear Yard, Front Yard
Story 2
Foundation Slab
Sewer Public Sewer
Water Public
Architectural Style Colonial
Level or Stories 2
Additional Building Above Grade, Below Grade
Structure Type Dry Wall
New Construction N
Schools
Elementary Schools Arthur Middleton
Middle Schools Benjamin Stoddert
High Schools St. Charles
School District Charles County Public Schools
Others
Pets Allowed Y
HOA Fee Include Common Area Maintenance,Road Maintenance,Snow Removal
Senior Community No
Tax ID 0906094694
Ownership Fee Simple
SqFt Source Assessor
Acceptable Financing Conventional, FHA, VA
Horse Property N
Listing Terms Conventional, FHA, VA
Financing Conventional,FHA,VA
Special Listing Condition Standard
Pets Allowed Number Limit
Read Less
Want to know what your home might be worth? Contact us for a FREE valuation!

Our team is ready to help you sell your home for the highest possible price ASAP

Bought with Jacqueline L Schauer-Long • Home Towne Real Estate
GET MORE INFORMATION





