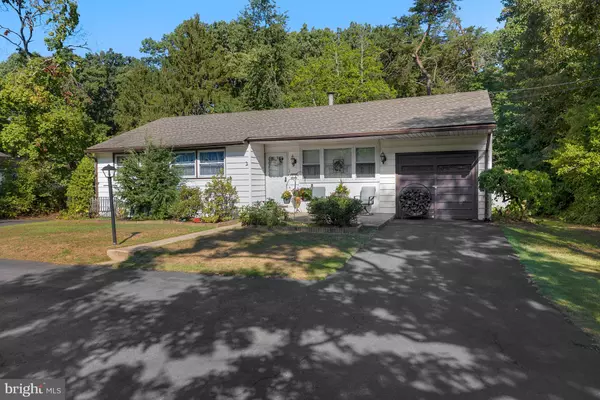$300,000
$314,500
4.6%For more information regarding the value of a property, please contact us for a free consultation.
54 MOUNT LAUREL RD Hainesport, NJ 08036
3 Beds
2 Baths
1,464 SqFt
Key Details
Sold Price $300,000
Property Type Single Family Home
Sub Type Detached
Listing Status Sold
Purchase Type For Sale
Square Footage 1,464 sqft
Price per Sqft $204
Subdivision Hainsport
MLS Listing ID NJBL2030236
Sold Date 10/31/22
Style Ranch/Rambler
Bedrooms 3
Full Baths 2
HOA Y/N N
Abv Grd Liv Area 1,464
Originating Board BRIGHT
Year Built 1953
Annual Tax Amount $4,744
Tax Year 2021
Lot Size 0.994 Acres
Acres 0.99
Lot Dimensions 100.00 x 433.00
Property Description
Nature abounds if you are on the hunt for a 3-4 bedroom, 2 bath Rancher located on a .99 acre partially wood lot. Convenient to shopping, schools, places of worship, major highways, recreational activities, water sports and much more. This home features a large eat in kitchen, dining room, living room with a wood burning fireplace, 3 bedrooms and/or a possible fourth. This room is currently being used as a Laundry/office/mudroom. The front patio overlooks your garden and there is a garage with plenty of parking, that features a circular drive. There is also a back deck where you can sit and enjoy the nature should you choose. This property is properly suited for a pole barn or additional Storage building should you desire. There are original hardwood floors except for the kitchen, a crawlspace and plenty of attic storage. Come make this house your new home. Open house Saturday the Aug. 27th 1-4. I hope to see you there.
Location
State NJ
County Burlington
Area Hainesport Twp (20316)
Zoning RES
Rooms
Other Rooms Living Room, Dining Room, Bedroom 2, Bedroom 3, Kitchen, Bedroom 1, Laundry, Bathroom 1, Bathroom 2
Main Level Bedrooms 3
Interior
Interior Features Attic, Carpet, Ceiling Fan(s), Chair Railings, Combination Dining/Living, Dining Area, Kitchen - Country, Kitchen - Eat-In, Kitchen - Table Space, Primary Bath(s), Stove - Wood, Window Treatments, Entry Level Bedroom
Hot Water Other
Heating Baseboard - Hot Water
Cooling Ceiling Fan(s), Window Unit(s)
Flooring Carpet, Hardwood, Vinyl
Fireplaces Number 1
Fireplaces Type Free Standing
Equipment Built-In Microwave, Dishwasher, Dryer - Front Loading, Exhaust Fan, Extra Refrigerator/Freezer, Icemaker, Microwave, Oven - Single, Oven/Range - Electric, Refrigerator, Washer
Fireplace Y
Window Features Screens
Appliance Built-In Microwave, Dishwasher, Dryer - Front Loading, Exhaust Fan, Extra Refrigerator/Freezer, Icemaker, Microwave, Oven - Single, Oven/Range - Electric, Refrigerator, Washer
Heat Source Oil
Laundry Main Floor
Exterior
Parking Features Garage - Front Entry
Garage Spaces 7.0
Fence Other
Utilities Available Above Ground, Cable TV, Electric Available
Water Access N
Roof Type Fiberglass
Accessibility No Stairs
Attached Garage 1
Total Parking Spaces 7
Garage Y
Building
Lot Description Partly Wooded
Story 1
Foundation Slab, Crawl Space
Sewer Public Septic
Water Public
Architectural Style Ranch/Rambler
Level or Stories 1
Additional Building Above Grade, Below Grade
Structure Type Beamed Ceilings,Dry Wall
New Construction N
Schools
Elementary Schools Hainesport
Middle Schools Hainesport
School District Hainesport Township Public Schools
Others
Senior Community No
Tax ID 16-00104-00005 19
Ownership Fee Simple
SqFt Source Assessor
Security Features 24 hour security
Acceptable Financing Cash, Conventional
Horse Property N
Listing Terms Cash, Conventional
Financing Cash,Conventional
Special Listing Condition Standard
Read Less
Want to know what your home might be worth? Contact us for a FREE valuation!

Our team is ready to help you sell your home for the highest possible price ASAP

Bought with Pamela J Perini • BHHS Fox & Roach-Medford
GET MORE INFORMATION





