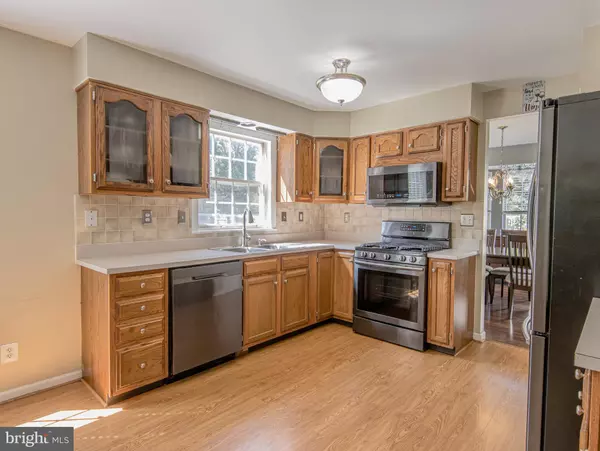$370,000
$350,000
5.7%For more information regarding the value of a property, please contact us for a free consultation.
6 TOUCHSTONE Sicklerville, NJ 08081
4 Beds
3 Baths
1,876 SqFt
Key Details
Sold Price $370,000
Property Type Single Family Home
Sub Type Detached
Listing Status Sold
Purchase Type For Sale
Square Footage 1,876 sqft
Price per Sqft $197
Subdivision Arden Forest
MLS Listing ID NJCD2034434
Sold Date 11/03/22
Style Colonial
Bedrooms 4
Full Baths 2
Half Baths 1
HOA Y/N N
Abv Grd Liv Area 1,876
Originating Board BRIGHT
Year Built 1995
Annual Tax Amount $7,373
Tax Year 2020
Lot Size 0.276 Acres
Acres 0.28
Lot Dimensions 80.00 x 150.00
Property Description
Make your dreams become reality and upgrade your lifestyle to this fantastic 4 bedroom, 2.5 bathroom, 1,875 sq ft Colonial home in Sicklerville on Cul de sac. It's got everything you need to live a happy and comfortable life, with peace of mind! Featuring a NEW PRIMARY BATHROOM, NEW ROOF, OWNED SOLAR PANELS, 2 CAR ATTACHED GARAGE, FENCED YARD, PARTIALLY FINISHED BASEMENT, NEWER HVAC, and so much more! This beautiful home shows pride in ownership with a lush green lawn and manicured landscaping. Welcome to Arden Forest! Keep your vehicles safe from the elements in the attached two-car garage. Inside the foyer has gorgeous wood flooring that flows through the formal living room and formal dining room. You'll love to entertain in this home! The formal living room is bright with natural light. It's open to the formal dining room which is also beautifully lit with natural light from the surrounding windows. The eat-in kitchen has solid wood cabinetry with glass accent doors, a double stainless steel sink, pantry, and black stainless steel fingerprint-proof appliances including a gas range and built-in microwave. Socializing will be a breeze here, as the kitchen is open to the family room. The family room has neutral paint and carpet, a ceiling fan, and a sliding glass door out to the backyard. You're going to love to relax in this wonderful space! There's a powder room on the first floor for your convenience. Upstairs there are four bedrooms and two bathrooms waiting to give you restful nights of sleep and comfort. The primary suite is spacious with a walk-in closet, ceiling fan, and a brand new ensuite bathroom. The primary bathroom is perfect! It's completely new and has an oversized stall shower with custom tile surround with a built-in shelf, and white vanity with a cultured marble top. Three additional bedrooms all offer neutral carpet, neutral paint, and ceiling fans, allowing for plenty of space and privacy for everyone in the household. The hall bathroom has a tub shower combo and tile floors. Downstairs there is a full basement that is partially finished. It is roughed in for an additional bathroom. This blank canvas is your opportunity to add the recreation area of your dreams! Imagine the possibilities! Outside, you can let the kiddos and the pups run and play safely with confidence on the lush green grass, in the fully fenced backyard. There's a concrete patio for grilling and chilling with your favorite people. Mature trees give the property desirable shade. You can store your seasonal items and landscaping equipment in the shed at the back of the property. In addition, this home has a newer HVAC, Newer Roof, and you'll save money on your electric bill with the owned solar panels! This is an excellent location! It's 4 minutes from Shoprite, Target, Lowes, various dining experiences, and Frank Donio Park. It's 21 Minutes to the Walt Whitman Bridge.
Location
State NJ
County Camden
Area Winslow Twp (20436)
Zoning RL
Rooms
Other Rooms Living Room, Dining Room, Primary Bedroom, Bedroom 2, Bedroom 3, Kitchen, Family Room, Bedroom 1, Laundry, Attic
Basement Full, Unfinished
Interior
Interior Features Primary Bath(s), Butlers Pantry, Kitchen - Eat-In, Stall Shower
Hot Water Natural Gas
Heating Forced Air, Solar - Active
Cooling Central A/C
Flooring Wood, Carpet
Equipment Oven - Self Cleaning, Disposal, Built-In Microwave, Stainless Steel Appliances, Dryer, Washer
Fireplace Y
Appliance Oven - Self Cleaning, Disposal, Built-In Microwave, Stainless Steel Appliances, Dryer, Washer
Heat Source Natural Gas
Laundry Basement
Exterior
Exterior Feature Patio(s), Porch(es)
Parking Features Garage - Front Entry
Garage Spaces 2.0
Fence Other
Utilities Available Cable TV
Water Access N
Accessibility None
Porch Patio(s), Porch(es)
Attached Garage 2
Total Parking Spaces 2
Garage Y
Building
Story 2
Foundation Concrete Perimeter
Sewer Public Sewer
Water Public
Architectural Style Colonial
Level or Stories 2
Additional Building Above Grade, Below Grade
Structure Type 9'+ Ceilings
New Construction N
Schools
Elementary Schools Winslow Township School No. 1 E.S.
Middle Schools Winslow Twp
High Schools Winslow Twp. H.S.
School District Winslow Township Public Schools
Others
Senior Community No
Tax ID 36-00403 03-00003
Ownership Fee Simple
SqFt Source Assessor
Special Listing Condition Standard
Read Less
Want to know what your home might be worth? Contact us for a FREE valuation!

Our team is ready to help you sell your home for the highest possible price ASAP

Bought with Aaron Lin • Penn-Jersey Realty, LLC
GET MORE INFORMATION





