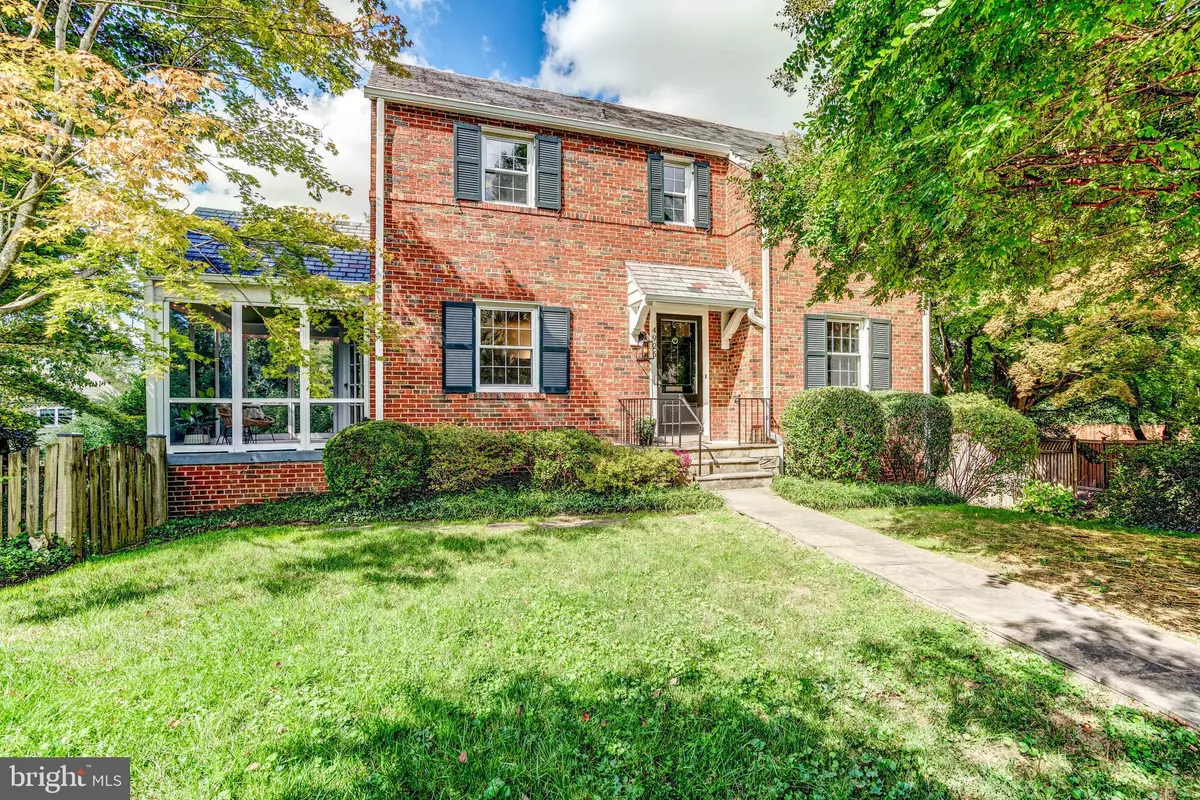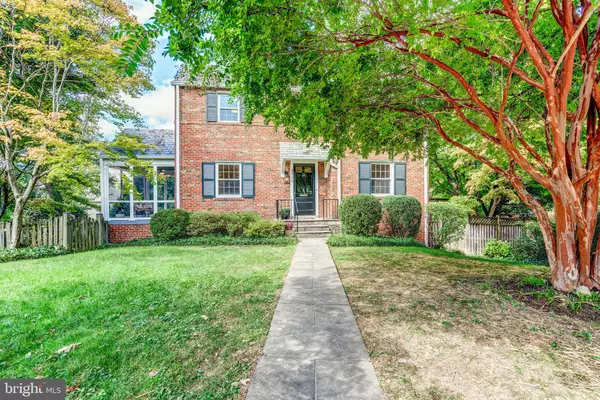$1,210,000
$1,095,000
10.5%For more information regarding the value of a property, please contact us for a free consultation.
4926 WESTWAY DR Bethesda, MD 20816
4 Beds
3 Baths
2,600 SqFt
Key Details
Sold Price $1,210,000
Property Type Single Family Home
Sub Type Detached
Listing Status Sold
Purchase Type For Sale
Square Footage 2,600 sqft
Price per Sqft $465
Subdivision Crestview
MLS Listing ID MDMC2068150
Sold Date 11/04/22
Style Colonial
Bedrooms 4
Full Baths 2
Half Baths 1
HOA Y/N N
Abv Grd Liv Area 1,650
Originating Board BRIGHT
Year Built 1940
Annual Tax Amount $10,055
Tax Year 2022
Lot Size 10,030 Sqft
Acres 0.23
Property Description
DEADLINE FOR OFFERS, IF ANY, MONDAY OCT 3 at 12:00 NOON. Tucked away among mature trees and flowering plants, this picture-perfect colonial in Bethesda's coveted Crestview neighborhood is a treasure for so many reasons. Sited on a quiet cul-de-sac, this light-filled, center hall home offers classic elements like gleaming hardwood floors, high ceilings, a living room with gas fireplace, updated kitchen with stainless steel appliances and granite countertops, and a screened porch ready for a candlelit dinner al fresco. Entertaining is a breeze with multiple entertainment areas including formal dining room, eat-in kitchen, adjacent deck overlooking the backyard, and screened porch. The second floor is highlighted by the owner's bedroom featuring dual closets and an en suite full bath. Additionally, there are two more bedrooms and another full bath. The fourth bedroom is located in the lower level, along with a half bath, recreation room, office space, a laundry area, and further storage. The magic of this property is the oversized, fenced rear yard with professionally landscaped back garden that is especially private and quiet. A shed and extra covered storage for tools, bikes, and recreational equipment. One of Bethesda Magazine's Top Neighborhoods, "The wide, winding streets of Crestview -- between RiverRoad and Massachusetts Avenue in Bethesda -- have the feel of a cozy suburban neighborhood." Crestview is incredibly convenient to Friendship Heights Metro, Spring Valley, Downtown Bethesda shopping, dining, and more! Amazon HQ2 is a quick 20 minute drive. Westbrook / Westland / B-CC schools serve the neighborhood. Welcome home!
Location
State MD
County Montgomery
Zoning R60
Rooms
Other Rooms Living Room, Dining Room, Bedroom 2, Bedroom 3, Bedroom 4, Kitchen, Foyer, Breakfast Room, Bedroom 1, Office, Recreation Room, Bathroom 1, Bathroom 2, Half Bath, Screened Porch
Basement Partially Finished
Interior
Interior Features Breakfast Area, Floor Plan - Traditional, Kitchen - Eat-In, Wood Floors
Hot Water Natural Gas
Heating Forced Air
Cooling Central A/C
Flooring Hardwood, Luxury Vinyl Plank
Fireplaces Number 1
Fireplaces Type Gas/Propane
Fireplace Y
Window Features Bay/Bow
Heat Source Natural Gas
Laundry Has Laundry, Lower Floor
Exterior
Exterior Feature Deck(s), Patio(s), Porch(es), Screened, Terrace
Fence Rear
Water Access N
Roof Type Shingle
Accessibility None
Porch Deck(s), Patio(s), Porch(es), Screened, Terrace
Garage N
Building
Lot Description Landscaping, Rear Yard
Story 2
Foundation Block
Sewer Public Sewer
Water Public
Architectural Style Colonial
Level or Stories 2
Additional Building Above Grade, Below Grade
New Construction N
Schools
Elementary Schools Westbrook
Middle Schools Westland
High Schools Bethesda-Chevy Chase
School District Montgomery County Public Schools
Others
Senior Community No
Tax ID 160700478602
Ownership Fee Simple
SqFt Source Assessor
Special Listing Condition Standard
Read Less
Want to know what your home might be worth? Contact us for a FREE valuation!

Our team is ready to help you sell your home for the highest possible price ASAP

Bought with John M Barry Jr. • Compass
GET MORE INFORMATION





