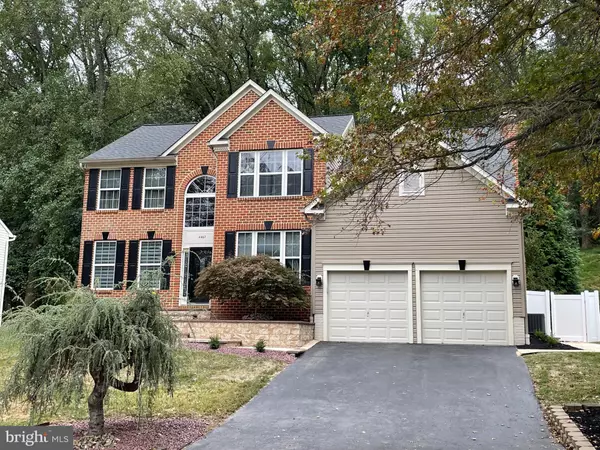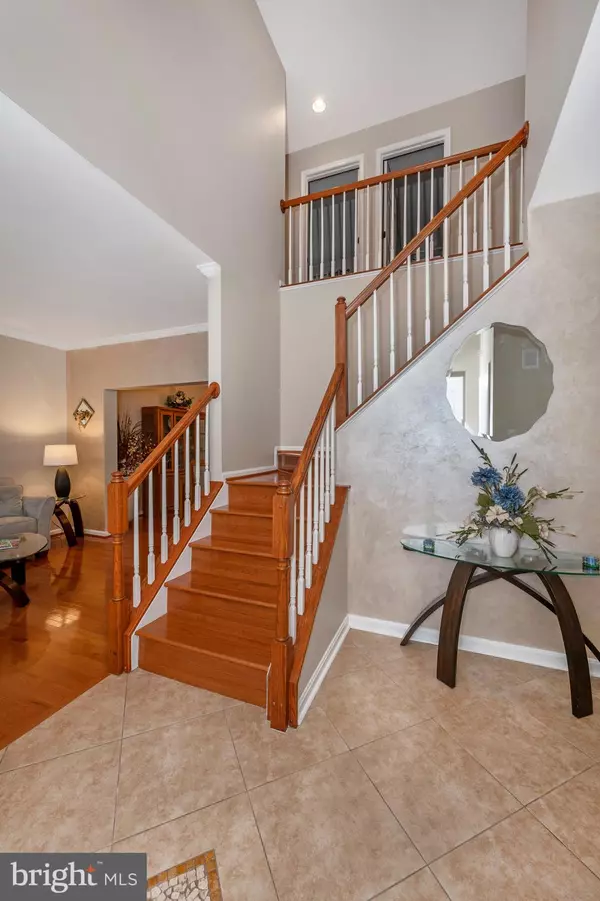$839,000
$839,000
For more information regarding the value of a property, please contact us for a free consultation.
4467 DONCASTER DR Ellicott City, MD 21043
4 Beds
4 Baths
3,289 SqFt
Key Details
Sold Price $839,000
Property Type Single Family Home
Sub Type Detached
Listing Status Sold
Purchase Type For Sale
Square Footage 3,289 sqft
Price per Sqft $255
Subdivision Worthington Reserves
MLS Listing ID MDHW2021664
Sold Date 11/04/22
Style Colonial
Bedrooms 4
Full Baths 3
Half Baths 1
HOA Y/N N
Abv Grd Liv Area 2,640
Originating Board BRIGHT
Year Built 1996
Annual Tax Amount $8,474
Tax Year 2022
Lot Size 0.321 Acres
Acres 0.32
Property Description
This special home is NOT like the others. For starters, this is a Supreme lot that backs to Patapsco State Park woods providing a unique privacy buffer. This property has had remodels and many updates over the years including a gourmet custom kitchen, A/C, roof, paint, hardwood flooring and more. Dramatic foyer leads to a bright living room that opens to a spacious dining room. The custom remodeled kitchen will capture the inner gourmet with its style, generous workspace and new appliances. There is even a butler's pantry for entertaining and personal enjoyment. The great room features a wood-burning fireplace for cozy time by the fire and even free firewood from your own backyard! A main level study with double doors for privacy is ideal for the work at home owner. Upstairs, you will find 4 spacious bedrooms wiht neutral carpet and recent paint. All have generous closets. The primary suite is gracious with 2 walk in closets and a grand primary bath with soaking tub and shower.
The fully finished lower level has room for your toys and hobbies. The pool table even conveys! A laundry room that doubles as a craft room makes doing the laundry not feel like a chore.
Attached 2 car garage and wide driveway allows for ample parking.
For the lover of the outdoors, the many updates include recent patio, sidewalks and landscaping. A welcoming screened porch adds square footage that can be enjoyed for many months of the year. The peaceful setting backing to the wooded parkland in your own fenced in backyard makes this particular property quite unique in the neighborhood.
Sellers prefer a settlement in early November and an option to rent back until @ November 15.
See documents for details and ages of systems and appliances.
Location
State MD
County Howard
Zoning R20
Rooms
Other Rooms Living Room, Dining Room, Primary Bedroom, Bedroom 2, Bedroom 3, Bedroom 4, Kitchen, Family Room, Study, Laundry, Mud Room, Office, Attic
Basement Connecting Stairway, Full, Fully Finished, Heated, Improved, Interior Access
Interior
Interior Features Family Room Off Kitchen, Breakfast Area, Kitchen - Island, Kitchen - Table Space, Dining Area, Primary Bath(s), Window Treatments, Wood Floors, Butlers Pantry, Ceiling Fan(s), Formal/Separate Dining Room, Kitchen - Eat-In, Kitchen - Gourmet, Upgraded Countertops, Walk-in Closet(s)
Hot Water Natural Gas
Heating Forced Air
Cooling Central A/C, Ceiling Fan(s)
Flooring Wood, Hardwood, Carpet, Ceramic Tile, Vinyl
Fireplaces Number 1
Fireplaces Type Fireplace - Glass Doors, Wood
Equipment Dishwasher, Disposal, Microwave, Oven/Range - Gas, Dryer - Gas, Icemaker, Refrigerator, Washer
Fireplace Y
Window Features Bay/Bow,Double Pane
Appliance Dishwasher, Disposal, Microwave, Oven/Range - Gas, Dryer - Gas, Icemaker, Refrigerator, Washer
Heat Source Natural Gas
Laundry Lower Floor
Exterior
Exterior Feature Screened, Porch(es), Patio(s)
Parking Features Garage - Front Entry, Garage Door Opener
Garage Spaces 2.0
Water Access N
View Trees/Woods
Roof Type Architectural Shingle
Accessibility None
Porch Screened, Porch(es), Patio(s)
Attached Garage 2
Total Parking Spaces 2
Garage Y
Building
Lot Description Backs - Parkland, Backs to Trees, Landscaping
Story 3
Foundation Concrete Perimeter
Sewer Public Sewer
Water Public
Architectural Style Colonial
Level or Stories 3
Additional Building Above Grade, Below Grade
Structure Type 9'+ Ceilings
New Construction N
Schools
Elementary Schools Worthington
Middle Schools Ellicott Mills
High Schools Mt. Hebron
School District Howard County Public School System
Others
Senior Community No
Tax ID 1402374102
Ownership Fee Simple
SqFt Source Assessor
Acceptable Financing Cash, Conventional, FHA, VA
Listing Terms Cash, Conventional, FHA, VA
Financing Cash,Conventional,FHA,VA
Special Listing Condition Standard
Read Less
Want to know what your home might be worth? Contact us for a FREE valuation!

Our team is ready to help you sell your home for the highest possible price ASAP

Bought with Steve Allnutt • RE/MAX Advantage Realty
GET MORE INFORMATION





