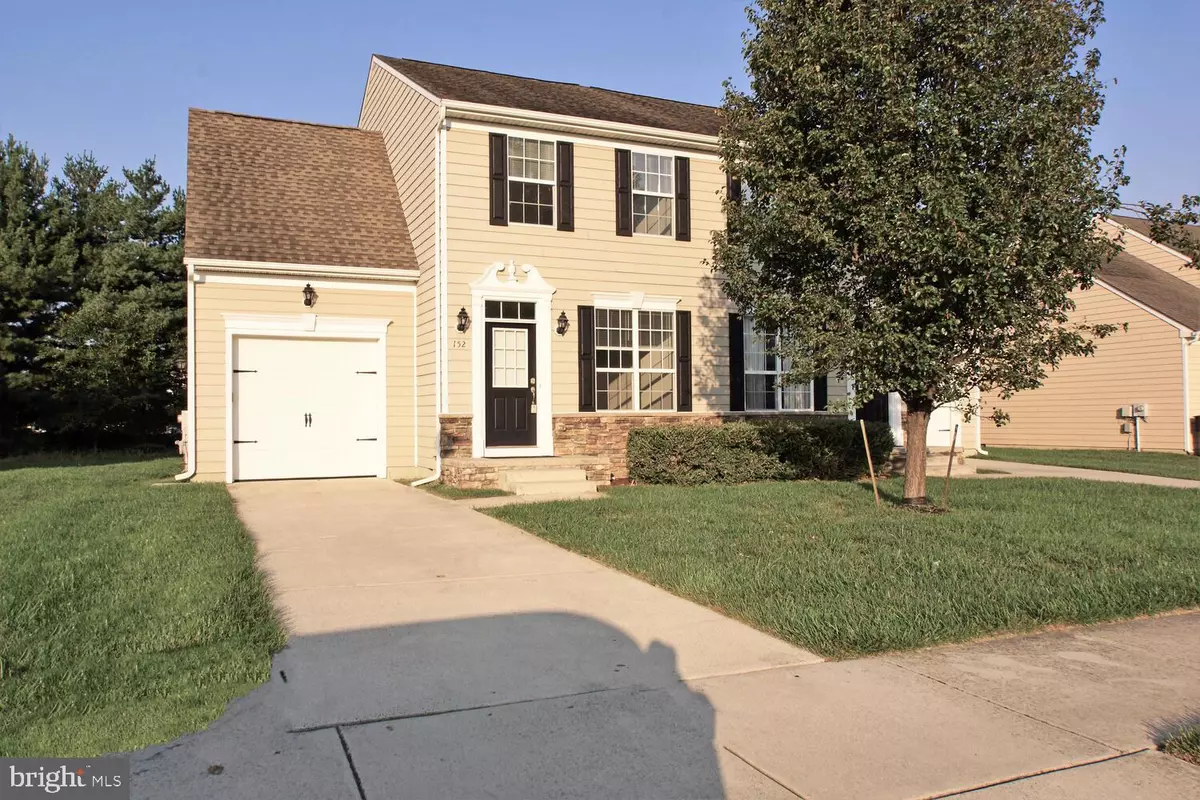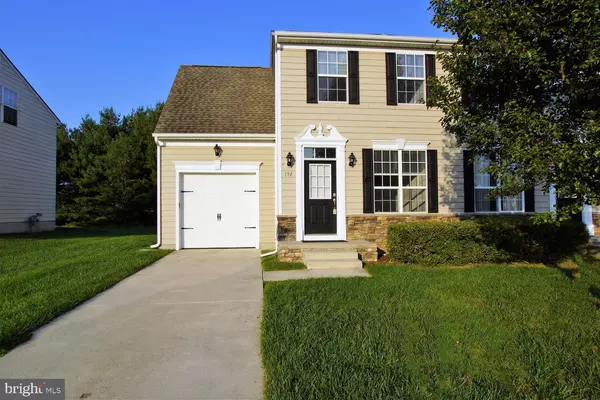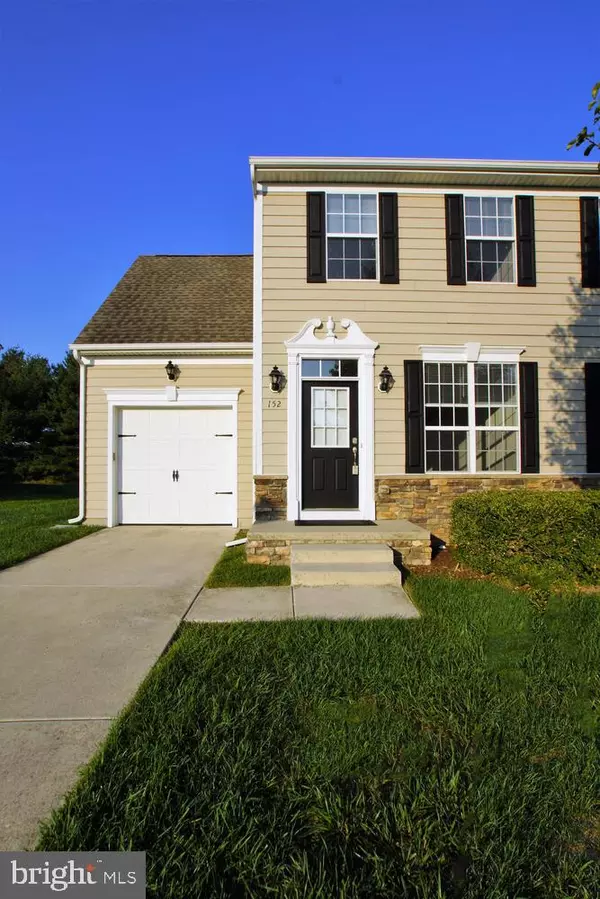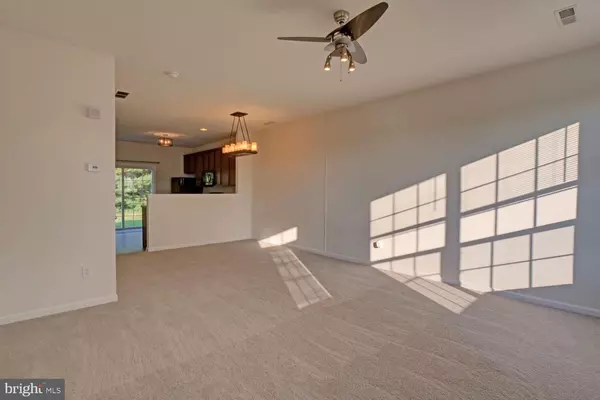$240,000
$250,000
4.0%For more information regarding the value of a property, please contact us for a free consultation.
152 LEXINGTON PL Dover, DE 19904
3 Beds
3 Baths
1,413 SqFt
Key Details
Sold Price $240,000
Property Type Single Family Home
Sub Type Twin/Semi-Detached
Listing Status Sold
Purchase Type For Sale
Square Footage 1,413 sqft
Price per Sqft $169
Subdivision Lexington Glen
MLS Listing ID DEKT2014076
Sold Date 11/23/22
Style Traditional
Bedrooms 3
Full Baths 2
Half Baths 1
HOA Fees $62/mo
HOA Y/N Y
Abv Grd Liv Area 1,413
Originating Board BRIGHT
Year Built 2010
Annual Tax Amount $1,688
Tax Year 2022
Lot Size 5,400 Sqft
Acres 0.12
Lot Dimensions 40.00 x 135.00
Property Description
Back on the market and ready to go! Buyer financing fell through, so don't miss out on this one. Well maintained and move-in ready twin/duplex in Lexington Glen, an Ashburn Homes community. Talk about prime location! A stone's throw from Route 1, minutes from downtown Dover, Route 9 and DAFB. A perfect first or forever home with three bedrooms and two and a half baths. Classic, traditional exterior with wood siding, partial stone and black shutters. Enter into the newly carpeted living room with dining area and half bath, continue to the kitchen with beautiful cabinets and brand new LVP flooring. Sliding glass doors lead from the kitchen to the backyard where there is plenty of room for a deck or patio. Elegant two-panel doors throughout. Master suite features a vaulted ceiling and his/her closets. Master bath with double sinks and large soaking tub. Two additional bedrooms, full bathroom and washer/dryer complete the upstairs. HOA covers grass cutting and snow removal. Nothing to do but move in!
Location
State DE
County Kent
Area Capital (30802)
Zoning R8
Rooms
Other Rooms Living Room, Primary Bedroom, Bedroom 2, Bedroom 3, Kitchen
Interior
Hot Water Natural Gas
Heating Forced Air
Cooling Central A/C
Flooring Carpet, Vinyl
Equipment Built-In Microwave, Dishwasher, Disposal, Dryer - Electric, Oven/Range - Electric, Refrigerator, Washer
Window Features Sliding,Vinyl Clad
Appliance Built-In Microwave, Dishwasher, Disposal, Dryer - Electric, Oven/Range - Electric, Refrigerator, Washer
Heat Source Natural Gas
Laundry Upper Floor
Exterior
Parking Features Garage - Front Entry, Garage - Side Entry
Garage Spaces 3.0
Utilities Available Cable TV Available, Natural Gas Available, Phone Available
Water Access N
Roof Type Architectural Shingle
Street Surface Black Top
Accessibility None
Attached Garage 1
Total Parking Spaces 3
Garage Y
Building
Lot Description Backs to Trees, Front Yard, Rear Yard
Story 2
Foundation Block, Crawl Space
Sewer Public Sewer
Water Public
Architectural Style Traditional
Level or Stories 2
Additional Building Above Grade, Below Grade
Structure Type Dry Wall
New Construction N
Schools
School District Capital
Others
Senior Community No
Tax ID ED-05-06819-05-2000-000
Ownership Fee Simple
SqFt Source Estimated
Acceptable Financing Cash, Conventional, FHA, VA
Listing Terms Cash, Conventional, FHA, VA
Financing Cash,Conventional,FHA,VA
Special Listing Condition Standard
Read Less
Want to know what your home might be worth? Contact us for a FREE valuation!

Our team is ready to help you sell your home for the highest possible price ASAP

Bought with Shirley Douglas • Tri-County Realty
GET MORE INFORMATION





