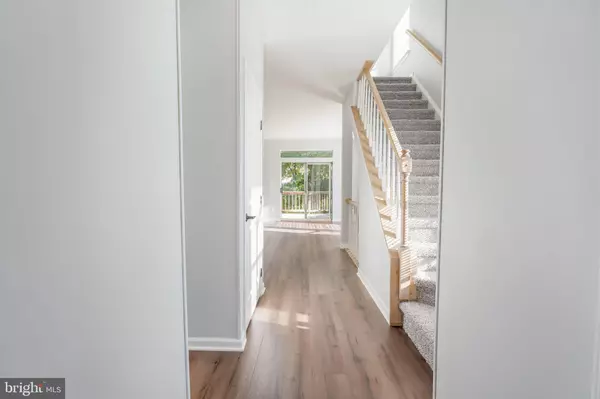$399,000
$399,000
For more information regarding the value of a property, please contact us for a free consultation.
17375 KILDARE LN Dumfries, VA 22026
4 Beds
4 Baths
2,065 SqFt
Key Details
Sold Price $399,000
Property Type Townhouse
Sub Type End of Row/Townhouse
Listing Status Sold
Purchase Type For Sale
Square Footage 2,065 sqft
Price per Sqft $193
Subdivision Wayside Village
MLS Listing ID VAPW2039674
Sold Date 12/01/22
Style Colonial
Bedrooms 4
Full Baths 3
Half Baths 1
HOA Fees $111/mo
HOA Y/N Y
Abv Grd Liv Area 1,494
Originating Board BRIGHT
Year Built 1991
Annual Tax Amount $4,100
Tax Year 2022
Lot Size 2,252 Sqft
Acres 0.05
Property Description
Welcome home!!! This gorgeous 4 bedroom, 4 bathroom (3 full and 1 half bath) end unit townhome is move in ready! Fresh paint throughout! Your eat in kitchen has all new cabinets, floors, granite countertops and stainless sink. Main level has all new flooring
with a dining/living room combo with plenty of natural light. Just off the living room leads out to your deck with a fully fenced back yard that is perfect for entertaining or just relaxing in the evening with the family. Top level has all new carpet and fresh paint throughout. Master bedroom has a large walk in closet with plenty of storage. Master bath has a soaking tub, double vanities and separate shower. Two additional bedrooms with and full bath upstairs. Head down to the lower level to your 4th bedroom, full bath and additional family room with a wood burning fireplace. Convenient location to everything! Stone Bridge Town center with shopping, dining family fun and more. Close to 95/Route 1/Commuter lots, Parks and more!
Location
State VA
County Prince William
Zoning R6
Rooms
Other Rooms Living Room, Dining Room, Primary Bedroom, Bedroom 2, Bedroom 3, Bedroom 4, Kitchen, Family Room, Laundry, Primary Bathroom, Full Bath, Half Bath
Basement Connecting Stairway, Fully Finished, Heated, Improved, Interior Access, Outside Entrance, Rear Entrance, Walkout Level, Windows
Interior
Interior Features Attic, Breakfast Area, Carpet, Ceiling Fan(s), Combination Dining/Living, Dining Area, Floor Plan - Open, Kitchen - Eat-In, Kitchen - Table Space, Pantry, Soaking Tub, Stain/Lead Glass, Upgraded Countertops, Walk-in Closet(s), Window Treatments
Hot Water Natural Gas
Heating Forced Air
Cooling Ceiling Fan(s), Central A/C
Flooring Carpet, Luxury Vinyl Plank, Laminate Plank, Laminated
Fireplaces Number 1
Fireplaces Type Mantel(s), Equipment, Wood
Equipment Built-In Microwave, Dishwasher, Disposal, Exhaust Fan, Refrigerator, Stainless Steel Appliances, Stove, Washer, Dryer
Fireplace Y
Window Features Bay/Bow
Appliance Built-In Microwave, Dishwasher, Disposal, Exhaust Fan, Refrigerator, Stainless Steel Appliances, Stove, Washer, Dryer
Heat Source Natural Gas
Laundry Lower Floor
Exterior
Exterior Feature Deck(s), Roof, Patio(s)
Parking On Site 2
Fence Fully, Rear
Utilities Available Natural Gas Available, Phone Available, Electric Available, Cable TV Available
Amenities Available Basketball Courts, Club House, Common Grounds, Jog/Walk Path, Party Room, Pool - Outdoor, Reserved/Assigned Parking, Security, Tennis Courts, Tot Lots/Playground
Water Access N
Accessibility None
Porch Deck(s), Roof, Patio(s)
Garage N
Building
Lot Description Front Yard, Landscaping, Rear Yard, SideYard(s)
Story 3
Foundation Concrete Perimeter
Sewer Public Sewer
Water Public
Architectural Style Colonial
Level or Stories 3
Additional Building Above Grade, Below Grade
Structure Type 9'+ Ceilings
New Construction N
Schools
Elementary Schools Swans Creek
Middle Schools Potomac
High Schools Potomac
School District Prince William County Public Schools
Others
HOA Fee Include Management,Pool(s),Reserve Funds,Road Maintenance,Snow Removal,Trash
Senior Community No
Tax ID 8289-44-9864
Ownership Fee Simple
SqFt Source Assessor
Security Features Smoke Detector
Acceptable Financing FHA, VA, VHDA, Conventional
Listing Terms FHA, VA, VHDA, Conventional
Financing FHA,VA,VHDA,Conventional
Special Listing Condition Standard
Read Less
Want to know what your home might be worth? Contact us for a FREE valuation!

Our team is ready to help you sell your home for the highest possible price ASAP

Bought with Abuzar Waleed • RE/MAX Executives
GET MORE INFORMATION





