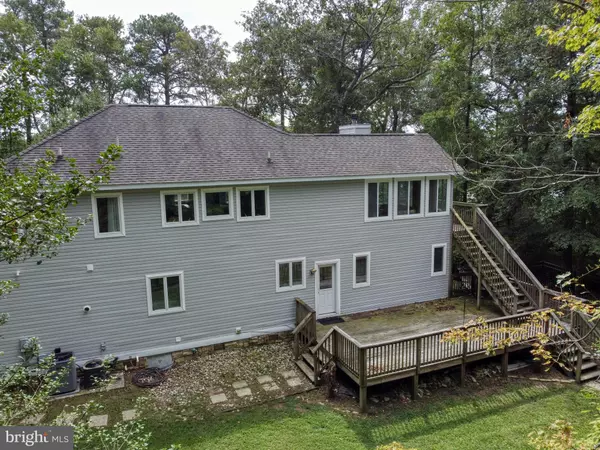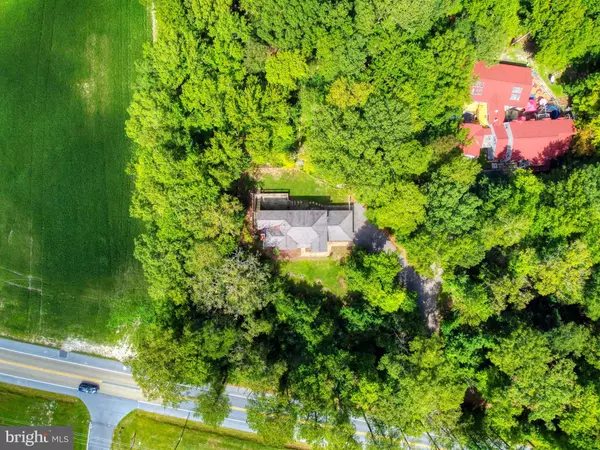$520,000
$549,900
5.4%For more information regarding the value of a property, please contact us for a free consultation.
32711 FISHER PL Frankford, DE 19945
3 Beds
3 Baths
3,000 SqFt
Key Details
Sold Price $520,000
Property Type Single Family Home
Sub Type Detached
Listing Status Sold
Purchase Type For Sale
Square Footage 3,000 sqft
Price per Sqft $173
Subdivision None Available
MLS Listing ID DESU2027954
Sold Date 12/02/22
Style Colonial
Bedrooms 3
Full Baths 3
HOA Y/N N
Abv Grd Liv Area 3,000
Originating Board BRIGHT
Year Built 2005
Annual Tax Amount $1,626
Tax Year 2021
Lot Size 3.400 Acres
Acres 3.4
Lot Dimensions 0.00 x 0.00
Property Description
**Still accepting showings and offers** The living is easy in this impressive, generously proportioned, contemporary residence located only 8.5 miles from Downtown Bethany Beach tucked away OUTSIDE of an HOA!!! The floor plan encompasses 3 spacious bedrooms all on the upper level. The owners suite is designed to blend form and function seamlessly to include comfort, convenience, serenity and style! It is complete with vaulted ceilings, fireplace, private master bath, tiled shower, jetted tub, flowing dual vanity, enormous custom closet and a private sunroom with access to the side balcony and deck below. The two remaining guest bedrooms are positioned on the opposite side of the loft sharing a Hollywood bathroom. On the main floor you'll be delighted to find an expansive floor plan with a living room flowing to a stylish gourmet kitchen with cabinets galore accompanied by the welcoming dining room. The flex room, currently used as an office, can be tailored to fit your needs! The rear deck is perfect for morning coffee or evening cocktails overlooking a portion of the secluded fenced backyard! With 3.4 acres of land, bring your horses, ponies, cows, goats, llamas, chickens and more! This home will fit the bill for many and is ideally positioned to enjoy the proximity to beaches, cafes, restaurants, outlets, museums and a selection of premier schools. Schedule your tour today!
Location
State DE
County Sussex
Area Baltimore Hundred (31001)
Zoning AR-1
Rooms
Other Rooms Living Room, Dining Room, Primary Bedroom, Bedroom 2, Bedroom 3, Kitchen, Sun/Florida Room, Laundry, Loft, Office, Bathroom 2, Bathroom 3, Primary Bathroom
Interior
Interior Features Attic, Breakfast Area, Kitchen - Eat-In, Pantry, Laundry Chute, Primary Bath(s), Carpet, Ceiling Fan(s), Formal/Separate Dining Room, Kitchen - Gourmet, Upgraded Countertops, Walk-in Closet(s)
Hot Water Tankless
Heating Forced Air
Cooling Central A/C
Flooring Bamboo, Marble, Carpet
Fireplaces Number 2
Fireplaces Type Gas/Propane, Wood, Insert
Equipment Water Conditioner - Owned, Water Heater - Tankless, Dishwasher, Disposal, Oven - Wall, Refrigerator, Dryer, Washer, Freezer
Furnishings No
Fireplace Y
Appliance Water Conditioner - Owned, Water Heater - Tankless, Dishwasher, Disposal, Oven - Wall, Refrigerator, Dryer, Washer, Freezer
Heat Source Propane - Leased
Laundry Main Floor, Washer In Unit, Dryer In Unit
Exterior
Exterior Feature Balcony, Deck(s)
Parking Features Garage - Side Entry, Additional Storage Area, Garage Door Opener, Inside Access, Oversized
Garage Spaces 6.0
Fence Wrought Iron, Partially, Rear
Water Access N
Accessibility None
Porch Balcony, Deck(s)
Attached Garage 2
Total Parking Spaces 6
Garage Y
Building
Lot Description Trees/Wooded
Story 2
Foundation Block, Crawl Space
Sewer Mound System
Water Well
Architectural Style Colonial
Level or Stories 2
Additional Building Above Grade, Below Grade
New Construction N
Schools
Elementary Schools John M. Clayton
Middle Schools Selbyville
High Schools Indian River
School District Indian River
Others
Senior Community No
Tax ID 134-14.00-40.06
Ownership Fee Simple
SqFt Source Estimated
Acceptable Financing Cash, Conventional, VA, FHA, USDA
Listing Terms Cash, Conventional, VA, FHA, USDA
Financing Cash,Conventional,VA,FHA,USDA
Special Listing Condition Standard
Read Less
Want to know what your home might be worth? Contact us for a FREE valuation!

Our team is ready to help you sell your home for the highest possible price ASAP

Bought with MELISSA L SQUIER • Keller Williams Realty Central-Delaware
GET MORE INFORMATION





