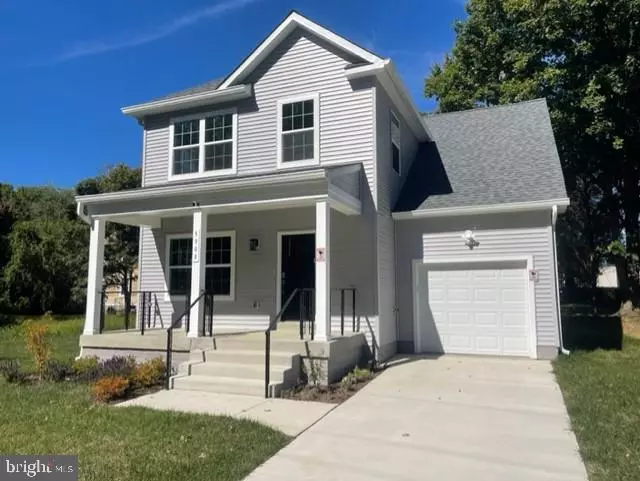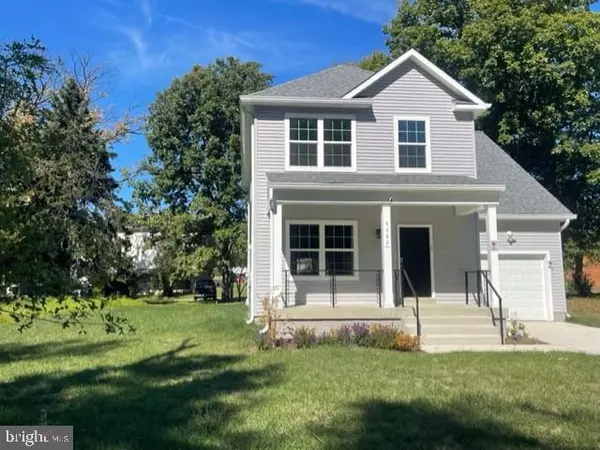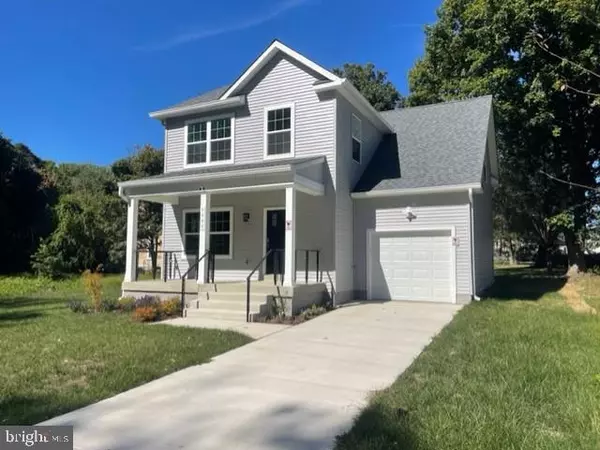$470,000
$494,000
4.9%For more information regarding the value of a property, please contact us for a free consultation.
5908 ALEY RD Temple Hills, MD 20748
4 Beds
3 Baths
1,954 SqFt
Key Details
Sold Price $470,000
Property Type Single Family Home
Sub Type Detached
Listing Status Sold
Purchase Type For Sale
Square Footage 1,954 sqft
Price per Sqft $240
Subdivision Beechwood
MLS Listing ID MDPG2045108
Sold Date 12/07/22
Style Colonial,Contemporary
Bedrooms 4
Full Baths 2
Half Baths 1
HOA Y/N N
Abv Grd Liv Area 1,954
Originating Board BRIGHT
Year Built 2022
Annual Tax Amount $8,007
Tax Year 2022
Lot Size 0.583 Acres
Acres 0.58
Property Description
Be a trendsetter and the first to own this BEAUTIFUL, NEWLY CONSTRUCTED, SINGLE FAMILY DETACHED, 2-LEVEL COLONIAL ON A GENEROUSLY SIZED LOT IN A FAST DEVELOPING AREA WHERE PRICES WILL CONTINUE TO CLIMB AS NEW CONSTRUCTION BECOMES AVAILABLE! QUICK SETTLEMENT AVAILABLE FOR YOUR PRE-APPROVED BUYERS. NO HOA FEES! FFBC APPLIES (included in tax bill). FLEXIBLE SPACE, OPEN FLOOR PLAN, ONE-CAR GARAGE, OFF-STREET PARKING, FRONT COVERED PORCH, GORGEOUS INTERIOR, ELECTRIC HVAC, LOADS OF WINDOWS PROVIDING NATURAL SUNLIGHT THROUGHOUT THE HOME, CENTER ISLAND KITCHEN, STAINLESS STEEL APPLIANCES, VINYL FLOORING ON MAIN LEVEL, WALL TO WALL CARPET ON UPPER LEVEL, FIRST FLOOR LAUNDRY HOOKUP, 4BR, 2.5 BA, NEUTRAL INTERIOR, RECESSED LIGHTING, CEILING FAN IN PRIMARY BEDROOM WITH ENSUITE BATH, COMMUTERS DREAM AND CLOSE TO NEARBY AMENITIES. CALL LISTING AGENT FOR ADDITIONAL DETAILS. ANOTHER QUALITY BUILT HOME BY RBC BUILDERS!
Seller to contribute $5000 towards buyer's closing costs at settlement with FULL PRICE OFFER.
Location
State MD
County Prince Georges
Zoning RMF12
Interior
Interior Features Combination Dining/Living, Floor Plan - Open, Kitchen - Island, Primary Bath(s), Recessed Lighting, Walk-in Closet(s), Carpet, Ceiling Fan(s), Combination Kitchen/Dining, Combination Kitchen/Living, Attic, Family Room Off Kitchen, Sprinkler System, Stall Shower, Tub Shower, Upgraded Countertops
Hot Water Electric
Heating Forced Air, Heat Pump(s)
Cooling Ceiling Fan(s), Central A/C
Flooring Carpet, Ceramic Tile, Luxury Vinyl Plank
Equipment Built-In Microwave, Dishwasher, Disposal, Exhaust Fan, Microwave, Stainless Steel Appliances, Washer/Dryer Hookups Only, Oven/Range - Electric, Refrigerator, Water Heater
Fireplace N
Window Features Double Hung,Double Pane,Screens,Vinyl Clad
Appliance Built-In Microwave, Dishwasher, Disposal, Exhaust Fan, Microwave, Stainless Steel Appliances, Washer/Dryer Hookups Only, Oven/Range - Electric, Refrigerator, Water Heater
Heat Source Electric
Laundry Main Floor, Hookup
Exterior
Parking Features Garage - Front Entry, Inside Access
Garage Spaces 3.0
Water Access N
Roof Type Composite,Architectural Shingle
Accessibility None
Attached Garage 1
Total Parking Spaces 3
Garage Y
Building
Lot Description Corner
Story 2
Foundation Crawl Space
Sewer Public Sewer
Water Public
Architectural Style Colonial, Contemporary
Level or Stories 2
Additional Building Above Grade, Below Grade
Structure Type 9'+ Ceilings,Dry Wall,Tray Ceilings
New Construction Y
Schools
Elementary Schools Call School Board
Middle Schools Call School Board
High Schools Call School Board
School District Prince George'S County Public Schools
Others
Senior Community No
Tax ID 17090848697
Ownership Fee Simple
SqFt Source Assessor
Special Listing Condition Standard
Read Less
Want to know what your home might be worth? Contact us for a FREE valuation!

Our team is ready to help you sell your home for the highest possible price ASAP

Bought with Melissa Ebong • Keller Williams Capital Properties
GET MORE INFORMATION





