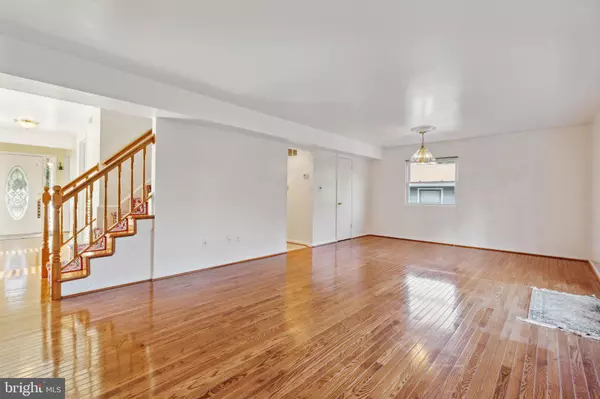$599,000
$599,000
For more information regarding the value of a property, please contact us for a free consultation.
407 HUMMER CT Sterling, VA 20164
4 Beds
4 Baths
2,296 SqFt
Key Details
Sold Price $599,000
Property Type Single Family Home
Sub Type Detached
Listing Status Sold
Purchase Type For Sale
Square Footage 2,296 sqft
Price per Sqft $260
Subdivision Sterling Park
MLS Listing ID VALO2035794
Sold Date 12/19/22
Style Colonial
Bedrooms 4
Full Baths 3
Half Baths 1
HOA Fees $15/mo
HOA Y/N Y
Abv Grd Liv Area 1,896
Originating Board BRIGHT
Year Built 1977
Annual Tax Amount $4,480
Tax Year 4480
Lot Size 5,227 Sqft
Acres 0.12
Property Description
Beautifully cared home in Sterling 4BR, 3.5 baths, located in a private cul-de-sac!
All updated appliances within the kitchen, gleaming hardwood flooring throughout the house, Enjoy spacious Living/dining room that leads to entertainers dream on the balcony overlooking the big backyard and mature landscaping, New hot water heater, New main door, Upper level boasts a huge master bedroom with private bath & 2 spacious closets, fully finished basement on private walkout level that leads to cozy porch with the rainproof ceiling for friends and family gathering, 4rth Bedroom with a dual entry full bath in the basement with brand new vanity, the basement has fully functioned kitchen/ combo dining room with a second large room that can be used as a 5th bedroom or a storage room.
The basement is tenant-occupied and new owners have the option to renew the rent or ask the tenants to vacate Conveniently located off route 28. Enjoy the community parks, Ball fields, & shopping!!
Location
State VA
County Loudoun
Zoning PDH3
Rooms
Other Rooms Living Room, Dining Room, Primary Bedroom, Bedroom 2, Bedroom 3, Bedroom 4, Kitchen, Family Room
Basement Fully Finished, Rear Entrance, Walkout Level
Interior
Interior Features Breakfast Area, Kitchen - Island, Window Treatments, Upgraded Countertops
Hot Water Electric
Heating Heat Pump(s)
Cooling Ceiling Fan(s), Central A/C
Flooring Carpet, Hardwood, Luxury Vinyl Tile
Equipment Dishwasher, Disposal, Icemaker, Microwave, Oven/Range - Electric, Refrigerator
Fireplace N
Appliance Dishwasher, Disposal, Icemaker, Microwave, Oven/Range - Electric, Refrigerator
Heat Source Electric
Exterior
Exterior Feature Deck(s)
Utilities Available Electric Available
Amenities Available Common Grounds
Water Access N
Roof Type Shingle
Accessibility Other
Porch Deck(s)
Garage N
Building
Lot Description Backs - Open Common Area, Cul-de-sac
Story 3
Foundation Other
Sewer Public Sewer
Water Public
Architectural Style Colonial
Level or Stories 3
Additional Building Above Grade, Below Grade
New Construction N
Schools
High Schools Park View
School District Loudoun County Public Schools
Others
HOA Fee Include Trash
Senior Community No
Tax ID 022393970000
Ownership Fee Simple
SqFt Source Assessor
Acceptable Financing Cash, Conventional, FHA, VA
Listing Terms Cash, Conventional, FHA, VA
Financing Cash,Conventional,FHA,VA
Special Listing Condition Standard
Read Less
Want to know what your home might be worth? Contact us for a FREE valuation!

Our team is ready to help you sell your home for the highest possible price ASAP

Bought with Nohelya J Paredes • First Decision Realty LLC
GET MORE INFORMATION





