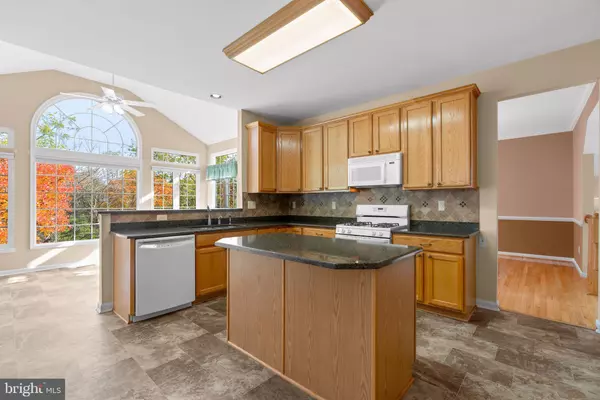$760,000
$750,000
1.3%For more information regarding the value of a property, please contact us for a free consultation.
4653 TALL MAPLE CT Ellicott City, MD 21043
4 Beds
3 Baths
2,616 SqFt
Key Details
Sold Price $760,000
Property Type Single Family Home
Sub Type Detached
Listing Status Sold
Purchase Type For Sale
Square Footage 2,616 sqft
Price per Sqft $290
Subdivision Autumn View
MLS Listing ID MDHW2022608
Sold Date 12/22/22
Style Colonial
Bedrooms 4
Full Baths 2
Half Baths 1
HOA Fees $59/mo
HOA Y/N Y
Abv Grd Liv Area 2,616
Originating Board BRIGHT
Year Built 2001
Annual Tax Amount $8,556
Tax Year 2022
Lot Size 9,084 Sqft
Acres 0.21
Property Description
Outstanding brick front 2-car garage colonial in sought after Autumn View, Taylor Village. This home is super clean and move-in ready. The original owner has meticulously maintained the home. 2-zone HVAC; open floor plan w/tall 9' ceilings; gourmet eat-in kitchen w/42" cabinets, silestone counters, tiled backsplash, under cabinet lighting, stainless steel sink and new refrigerator (2020); bright morning room off the kitchen w/soaring cathedral ceilings and new windows/door to deck (2016); family room off the kitchen w/warm gas fireplace; separate living room, dining room, powder room and mudroom round out the 1st floor; upper level w/4 spacious bedrooms and 2 full bathrooms; owner's bedroom w/walk-in closet and en suite full bathroom w/double sinks; unfinished basement w/endless future finishing possibilities; rear deck; exterior trim and front door painted (2019); new garage door opener (2020). Low HOA fee includes 3 community pools, 2 tennis courts, gym, playground and meeting room. Childcare, dry cleaner, dance studio, hair salon, restaurant and dentist conveniently located in community shopping center. Zoned for sought after Worthington Elementary and top rated Ellicott City schools.
Location
State MD
County Howard
Zoning RED
Rooms
Basement Full, Walkout Level, Unfinished
Interior
Interior Features Carpet, Ceiling Fan(s), Chair Railings, Crown Moldings, Family Room Off Kitchen, Floor Plan - Open, Formal/Separate Dining Room, Kitchen - Eat-In, Kitchen - Island, Kitchen - Table Space, Recessed Lighting, Tub Shower, Upgraded Countertops, Walk-in Closet(s), Window Treatments, Wood Floors
Hot Water Natural Gas
Heating Heat Pump(s), Forced Air, Zoned
Cooling Ceiling Fan(s), Central A/C, Zoned
Flooring Carpet, Vinyl, Hardwood
Fireplaces Number 1
Fireplaces Type Gas/Propane
Equipment Built-In Microwave, Dishwasher, Disposal, Dryer, Icemaker, Oven/Range - Gas, Refrigerator, Stainless Steel Appliances, Washer, Water Heater
Fireplace Y
Window Features Double Pane,Replacement,Screens,Casement
Appliance Built-In Microwave, Dishwasher, Disposal, Dryer, Icemaker, Oven/Range - Gas, Refrigerator, Stainless Steel Appliances, Washer, Water Heater
Heat Source Electric, Natural Gas
Laundry Has Laundry, Main Floor
Exterior
Exterior Feature Deck(s), Patio(s)
Parking Features Garage - Front Entry, Garage Door Opener
Garage Spaces 2.0
Fence Rear
Amenities Available Common Grounds, Club House, Community Center, Day Care, Dog Park, Exercise Room, Fitness Center, Jog/Walk Path, Meeting Room, Pool - Outdoor, Recreational Center, Swimming Pool, Tennis Courts, Tot Lots/Playground
Water Access N
View Trees/Woods
Roof Type Architectural Shingle
Accessibility None
Porch Deck(s), Patio(s)
Attached Garage 2
Total Parking Spaces 2
Garage Y
Building
Lot Description Backs to Trees, Backs - Open Common Area, Backs - Parkland, Cul-de-sac, Landscaping, Premium, Trees/Wooded
Story 3
Foundation Concrete Perimeter
Sewer Public Sewer
Water Public
Architectural Style Colonial
Level or Stories 3
Additional Building Above Grade, Below Grade
Structure Type 9'+ Ceilings
New Construction N
Schools
Elementary Schools Worthington
Middle Schools Ellicott Mills
High Schools Mt. Hebron
School District Howard County Public School System
Others
HOA Fee Include Common Area Maintenance,Management,Recreation Facility,Pool(s),Reserve Funds
Senior Community No
Tax ID 1402393816
Ownership Fee Simple
SqFt Source Assessor
Special Listing Condition Standard
Read Less
Want to know what your home might be worth? Contact us for a FREE valuation!

Our team is ready to help you sell your home for the highest possible price ASAP

Bought with Danielle Halstuch • Northrop Realty
GET MORE INFORMATION





