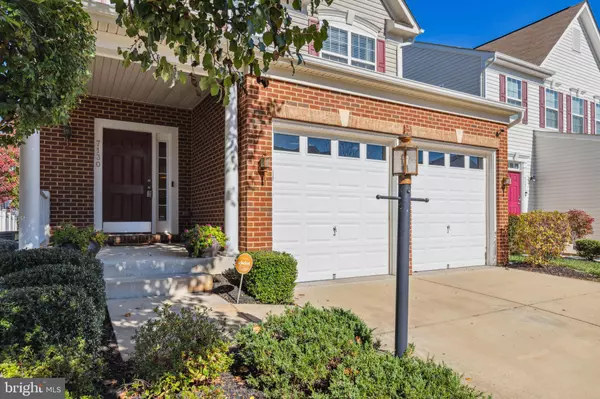$519,990
$519,990
For more information regarding the value of a property, please contact us for a free consultation.
7130 BRITENS WAY Brandywine, MD 20613
4 Beds
4 Baths
3,108 SqFt
Key Details
Sold Price $519,990
Property Type Single Family Home
Sub Type Detached
Listing Status Sold
Purchase Type For Sale
Square Footage 3,108 sqft
Price per Sqft $167
Subdivision Chaddsford-Plat1 Section
MLS Listing ID MDPG2059956
Sold Date 12/22/22
Style Colonial
Bedrooms 4
Full Baths 3
Half Baths 1
HOA Fees $71/ann
HOA Y/N Y
Abv Grd Liv Area 2,114
Originating Board BRIGHT
Year Built 2010
Annual Tax Amount $5,552
Tax Year 2022
Lot Size 3,640 Sqft
Acres 0.08
Property Description
Receive a One Year Home Warranty, up to a $10,000 Grant or use 2/1 Buydown to purchase this home.
Welcome Home! This home is a total show STOPPER - shows like a model home, This is one of the most sought after models in Chaddsford! As you arrive, you will see well maintained landscaping, 3 sided lawn, new roof, your extra large driveway & your 2 car garage. The covered front porch will lead you into your hardwood foyer. Off to the side you have your hallway half bath. Venture down the hallway to your formal dining room with overhead lighting and plenty of room. To the left your cozy formal living room or home office option with lots of natural light. Continuing down the hall we come upon our gourmet kitchen with upgraded cabinetry, granite counter tops and premium appliance package accompanied with kitchen table space. Now kick off your shoes and sit back and relax in the spacious family room in front of the fireplace or tv depending on the season. Now we will stroll on the plush carpet up to the bedroom level upstairs with our hidden stairwell. Upper level offers 4 generous size bedrooms with recessed lighting and large closet space. The owners bedroom suite gives you lots of daylight and a huge walk in closet space. The owners suite bath offers dual vanity's, jetted tub and separate shower. The upper level also offers a hallway bath with shower / tub combo and a double vanity. Rounding out the upper level is modern hallway laundry. Now if you haven't been absolutely impressed by the first 2 floors lets run down to the basement and finish this AMAZING tour. The basement level offers a huge rec room for entertaining with an extra bump out and another full bath, and separate bonus room for gym or other creative space. The extra large great room offers additional space every buyer will appreciate. Finally we have a little bit of unfinished storage near our mechanical room. Thank you for visiting and hope you want to call this one HOME!!This beautiful home is minutes from Shopping Center, Theater, Restaurants. Community features include a clubhouse, walking trails, playgrounds throughout the neighborhood, pool, tennis court, and a serene lake for your evening walks.
Location
State MD
County Prince Georges
Zoning LCD
Rooms
Other Rooms Living Room, Dining Room, Kitchen, Family Room, Den, Foyer, Laundry, Recreation Room, Storage Room, Bonus Room
Basement Connecting Stairway, Fully Finished, Interior Access, Partially Finished, Heated
Interior
Interior Features Carpet, Ceiling Fan(s), Chair Railings, Dining Area, Family Room Off Kitchen, Formal/Separate Dining Room, Kitchen - Island, Kitchen - Table Space, Soaking Tub, Tub Shower, Walk-in Closet(s), Window Treatments, Wood Floors, Breakfast Area, Combination Dining/Living, Combination Kitchen/Living, Crown Moldings, Floor Plan - Open, Primary Bath(s), Recessed Lighting
Hot Water Electric
Heating Forced Air
Cooling Central A/C
Flooring Hardwood, Carpet
Fireplaces Number 1
Fireplaces Type Mantel(s)
Equipment Built-In Microwave, Dishwasher, Disposal, Dryer, Dryer - Front Loading, Icemaker, Washer, Stainless Steel Appliances, Refrigerator, Oven/Range - Gas
Fireplace Y
Appliance Built-In Microwave, Dishwasher, Disposal, Dryer, Dryer - Front Loading, Icemaker, Washer, Stainless Steel Appliances, Refrigerator, Oven/Range - Gas
Heat Source Natural Gas
Laundry Upper Floor, Dryer In Unit, Washer In Unit
Exterior
Exterior Feature Porch(es)
Parking Features Garage - Front Entry, Garage Door Opener
Garage Spaces 4.0
Amenities Available Common Grounds, Community Center, Dog Park, Jog/Walk Path, Pool - Outdoor, Tot Lots/Playground
Water Access N
Roof Type Shingle
Accessibility Other
Porch Porch(es)
Attached Garage 2
Total Parking Spaces 4
Garage Y
Building
Story 3
Foundation Slab
Sewer Public Sewer
Water Public
Architectural Style Colonial
Level or Stories 3
Additional Building Above Grade, Below Grade
Structure Type Dry Wall
New Construction N
Schools
Elementary Schools Brandywine
Middle Schools Gwynn Park
High Schools Gwynn Park
School District Prince George'S County Public Schools
Others
Pets Allowed Y
HOA Fee Include Common Area Maintenance,Snow Removal,Trash,Management,Pool(s)
Senior Community No
Tax ID 17113745510
Ownership Fee Simple
SqFt Source Assessor
Security Features Security System,24 hour security
Acceptable Financing FHA, Cash, Conventional, VA
Listing Terms FHA, Cash, Conventional, VA
Financing FHA,Cash,Conventional,VA
Special Listing Condition Standard
Pets Allowed No Pet Restrictions
Read Less
Want to know what your home might be worth? Contact us for a FREE valuation!

Our team is ready to help you sell your home for the highest possible price ASAP

Bought with Samantha Lynnette Johnson • Keller Williams Preferred Properties
GET MORE INFORMATION





