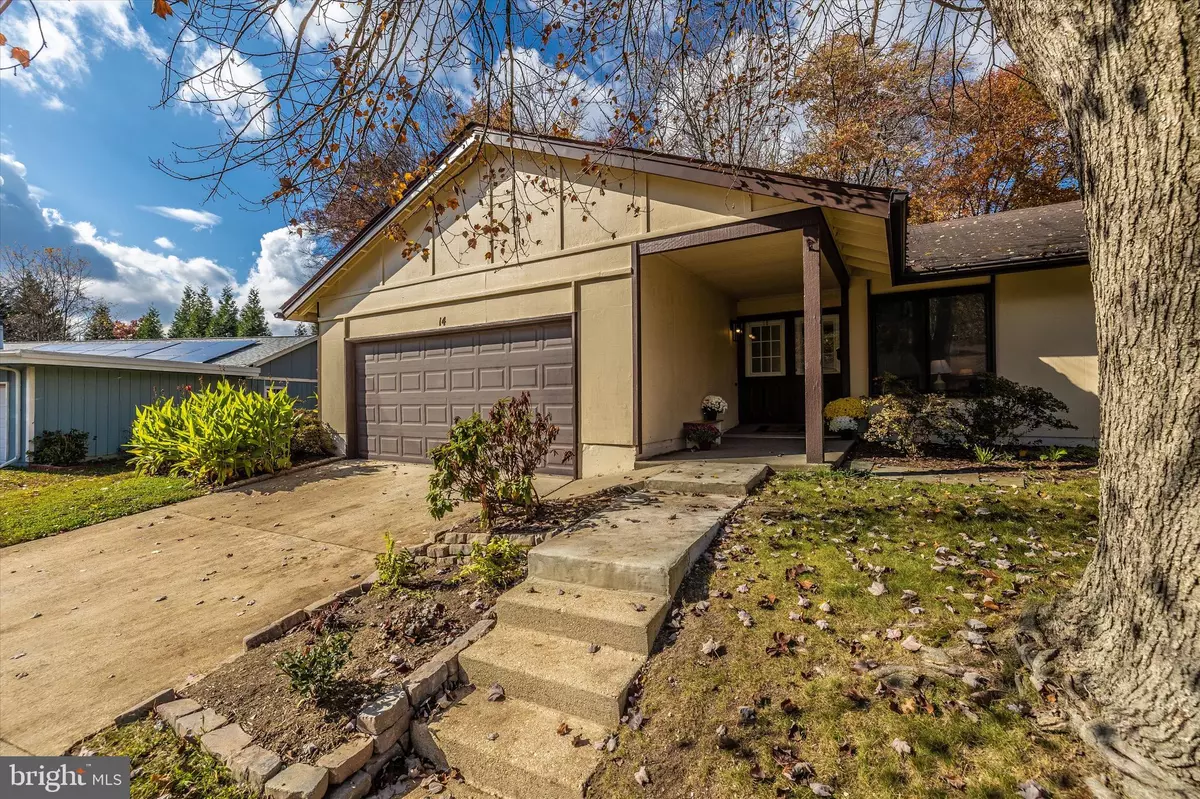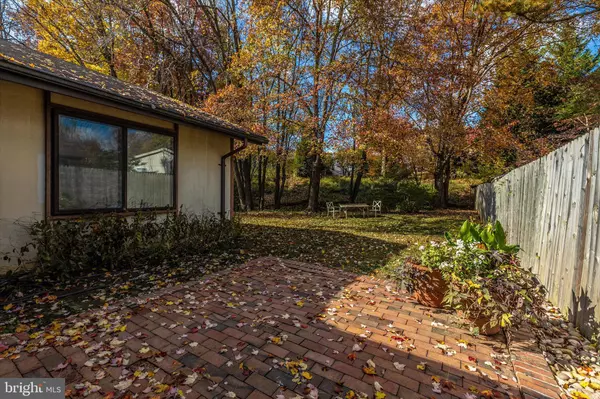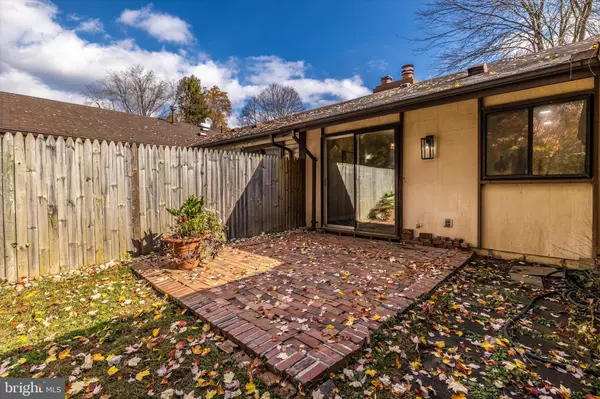$460,000
$459,900
For more information regarding the value of a property, please contact us for a free consultation.
14 AQUARIUS CT Silver Spring, MD 20906
4 Beds
2 Baths
1,407 SqFt
Key Details
Sold Price $460,000
Property Type Single Family Home
Sub Type Twin/Semi-Detached
Listing Status Sold
Purchase Type For Sale
Square Footage 1,407 sqft
Price per Sqft $326
Subdivision Aquarius At Bel Pre
MLS Listing ID MDMC2072548
Sold Date 12/23/22
Style Ranch/Rambler,Side-by-Side
Bedrooms 4
Full Baths 2
HOA Fees $26/qua
HOA Y/N Y
Abv Grd Liv Area 1,407
Originating Board BRIGHT
Year Built 1972
Annual Tax Amount $4,087
Tax Year 2022
Lot Size 7,954 Sqft
Acres 0.18
Property Description
Welcomed by the covered Porch enter through double doors into a large Foyer. Step into the roomy Family Room which features a cathedral ceiling and a focal point fireplace for cozy evenings. The bright open plan Kitchen and Dining Room make for easy entertaining and a way to keep the cook company! With granite counters, new stainless steel appliances and new all-white Shaker cabinets this Kitchen is sure to WOW. Glass sliders lead to a brick Patio for morning coffee or 5:00 happy hour. The large, quiet yard backs up to mature trees providing plenty of privacy. The bedroom wing features an updated full hall Bath and the brightly lit hallway includes a coat closet, washer/dryer area and a linen closet -- no shortage of storage here! Three bright Bedrooms have overhead lighting and large closets ready to be filled. Enter the large Primary Bedroom with room for a reading chair, a large window looking to the outside patio and its own updated en-suite Bathroom. Rounding out this home is the spotless 2-car Garage. This home features easy to care for LVP flooring throughout and is move-in-ready! Numerous upgrades in 2022: 50 gallon water heater, Carrier heating and A/C unit, upgraded 150 AMP electrical box and Garage Door opener. So hurry up and come tour this lovely home in the Aquarius at Bel Pre neighborhood, it won't last long!
Location
State MD
County Montgomery
Zoning PRC
Rooms
Other Rooms Dining Room, Primary Bedroom, Bedroom 2, Bedroom 3, Kitchen, Family Room, Bedroom 1, Utility Room, Primary Bathroom, Full Bath
Main Level Bedrooms 4
Interior
Interior Features Ceiling Fan(s), Dining Area, Entry Level Bedroom, Family Room Off Kitchen, Kitchen - Eat-In, Pantry, Recessed Lighting, Stall Shower, Tub Shower, Upgraded Countertops
Hot Water Electric
Heating Central, Forced Air, Heat Pump(s)
Cooling Central A/C, Heat Pump(s)
Flooring Luxury Vinyl Plank, Ceramic Tile
Fireplaces Number 1
Fireplaces Type Wood
Equipment Built-In Microwave, Dishwasher, Disposal, Dryer - Electric, Energy Efficient Appliances, Exhaust Fan, Freezer, Icemaker, Oven/Range - Electric, Water Heater, Washer, Refrigerator
Furnishings No
Fireplace Y
Window Features Storm,Screens,Double Hung
Appliance Built-In Microwave, Dishwasher, Disposal, Dryer - Electric, Energy Efficient Appliances, Exhaust Fan, Freezer, Icemaker, Oven/Range - Electric, Water Heater, Washer, Refrigerator
Heat Source Natural Gas
Laundry Main Floor
Exterior
Exterior Feature Patio(s)
Parking Features Garage - Front Entry, Garage Door Opener
Garage Spaces 4.0
Fence Partially
Utilities Available Electric Available, Cable TV, Phone Available, Sewer Available, Water Available
Amenities Available Tot Lots/Playground, Bike Trail, Jog/Walk Path, Common Grounds
Water Access N
View Trees/Woods, Garden/Lawn
Roof Type Composite
Accessibility >84\" Garage Door, 2+ Access Exits
Porch Patio(s)
Attached Garage 2
Total Parking Spaces 4
Garage Y
Building
Lot Description Not In Development, Backs to Trees, Cul-de-sac, Partly Wooded, Front Yard, Landscaping
Story 1
Foundation Slab
Sewer Public Sewer
Water Public
Architectural Style Ranch/Rambler, Side-by-Side
Level or Stories 1
Additional Building Above Grade, Below Grade
Structure Type Cathedral Ceilings,Dry Wall,Vaulted Ceilings
New Construction N
Schools
School District Montgomery County Public Schools
Others
Pets Allowed Y
HOA Fee Include Trash,Management,Snow Removal
Senior Community No
Tax ID 161301477055
Ownership Fee Simple
SqFt Source Assessor
Acceptable Financing Cash, Conventional, FHA, VA
Listing Terms Cash, Conventional, FHA, VA
Financing Cash,Conventional,FHA,VA
Special Listing Condition Standard
Pets Allowed No Pet Restrictions
Read Less
Want to know what your home might be worth? Contact us for a FREE valuation!

Our team is ready to help you sell your home for the highest possible price ASAP

Bought with Ruben Andres Arcila • Long & Foster Real Estate, Inc.
GET MORE INFORMATION





