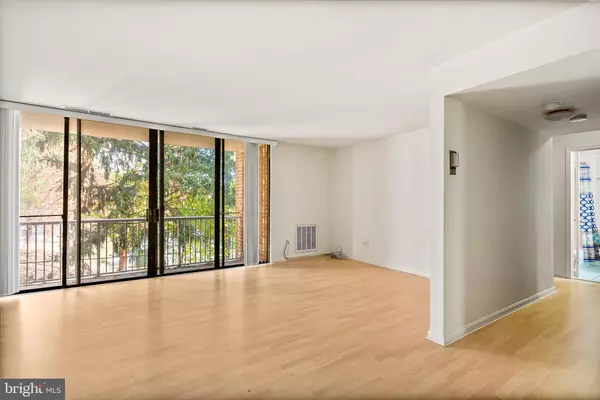$180,000
$185,000
2.7%For more information regarding the value of a property, please contact us for a free consultation.
800 QUINCE ORCHARD BLVD #102 Gaithersburg, MD 20878
2 Beds
2 Baths
1,110 SqFt
Key Details
Sold Price $180,000
Property Type Condo
Sub Type Condo/Co-op
Listing Status Sold
Purchase Type For Sale
Square Footage 1,110 sqft
Price per Sqft $162
Subdivision Diamond Farm Codm
MLS Listing ID MDMC2074882
Sold Date 12/28/22
Style Unit/Flat
Bedrooms 2
Full Baths 2
Condo Fees $710/mo
HOA Y/N N
Abv Grd Liv Area 1,110
Originating Board BRIGHT
Year Built 1967
Annual Tax Amount $1,451
Tax Year 2022
Property Description
2 Bedroom, 2 Bath Condominium in sought-after Diamond Farm! This Home features a Living/Dining Room combination with Exposed Brick, Gorgeous Laminate Plank flooring and Plenty of Natural Light. Through Large Sliding Glass Doors is the Balcony with Views of Mature Trees and a Storage Closet. Enter the Kitchen to find Gleaming Stainless-Steel Appliances, Gorgeous Tile Back-Splash, Gas Cooking and room for your table. Extra-Large closets line the hallway to the Bedroom Area. The Primary Bedroom features Large windows, carpeting and an Attached Bathroom with Tub-shower combination, Tile surround and Ceramic tile flooring. The Second Bedroom features large closets-complete with built-in shelving. An additional Full Bath has a Tub-Shower Combination, Tile Surround, Ceramic Tile Flooring, and a New Vanity. The Clubhouse and Outdoor Pool is a short walk through this lovely community. Diamond Farm is Convenient to Major Commuting Route I-270, Shopping, Restaurants, Schools, Seneca Creek State Park and More!
Location
State MD
County Montgomery
Zoning R20
Rooms
Other Rooms Living Room, Dining Room, Primary Bedroom, Bedroom 2, Kitchen, Bathroom 2, Primary Bathroom
Main Level Bedrooms 2
Interior
Interior Features Carpet, Combination Dining/Living, Dining Area, Kitchen - Table Space, Primary Bath(s), Tub Shower
Hot Water Electric
Heating Forced Air
Cooling Central A/C
Flooring Ceramic Tile, Laminate Plank, Carpet
Equipment Dishwasher, Disposal, Refrigerator, Built-In Microwave, Icemaker, Oven/Range - Gas
Fireplace N
Appliance Dishwasher, Disposal, Refrigerator, Built-In Microwave, Icemaker, Oven/Range - Gas
Heat Source Electric
Laundry Basement, Common
Exterior
Parking On Site 1
Amenities Available Other, Club House, Pool - Outdoor
Water Access N
View Trees/Woods
Accessibility Other
Garage N
Building
Story 1
Unit Features Garden 1 - 4 Floors
Sewer Public Sewer
Water Public
Architectural Style Unit/Flat
Level or Stories 1
Additional Building Above Grade, Below Grade
New Construction N
Schools
Elementary Schools Brown Station
Middle Schools Lakelands Park
High Schools Quince Orchard
School District Montgomery County Public Schools
Others
Pets Allowed Y
HOA Fee Include Air Conditioning,Common Area Maintenance,Electricity,Management,Sewer,Snow Removal,Trash,Water,Laundry
Senior Community No
Tax ID 160902434495
Ownership Fee Simple
Special Listing Condition Standard
Pets Allowed Breed Restrictions
Read Less
Want to know what your home might be worth? Contact us for a FREE valuation!

Our team is ready to help you sell your home for the highest possible price ASAP

Bought with Tafseer Ahmad • Long & Foster Real Estate, Inc.
GET MORE INFORMATION





