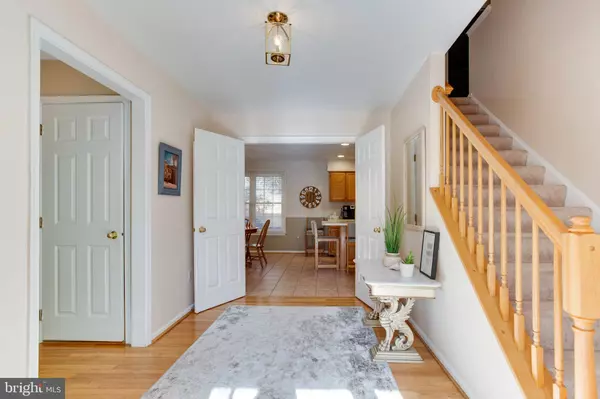$640,000
$620,000
3.2%For more information regarding the value of a property, please contact us for a free consultation.
1506 ROCHESTER CT Crofton, MD 21114
4 Beds
3 Baths
3,124 SqFt
Key Details
Sold Price $640,000
Property Type Single Family Home
Sub Type Detached
Listing Status Sold
Purchase Type For Sale
Square Footage 3,124 sqft
Price per Sqft $204
Subdivision Crofton South
MLS Listing ID MDAA2048854
Sold Date 12/29/22
Style Colonial
Bedrooms 4
Full Baths 2
Half Baths 1
HOA Y/N N
Abv Grd Liv Area 2,389
Originating Board BRIGHT
Year Built 1992
Annual Tax Amount $5,830
Tax Year 2022
Lot Size 7,350 Sqft
Acres 0.17
Property Description
Lovely and spacious colonial home in the heart of the Crofton Triangle! From the covered front porch, the grand entry foyer with double doors & hardwood floors welcomes you in - plenty of room for warm greetings and long farewells! The formal living room has hardwood flooring & crown molding & the adjacent formal dining room has hardwood flooring, crown molding and chair railing too! You can enter the light & bright kitchen from the dining room, the foyer or the family room! The kitchen has recessed lights, abundant cabinets, a huge island, a newer stove and refrigerator, ceramic tile flooring and plenty of room for casual family dining! The family room has a cathedral ceiling, a warm gas fireplace , carpeting and also hardwood flooring near the sliding glass doors with access to the deck and fenced backyard! Also on the main level is a conveniently located laundry room ( between the garage and foyer hallway) and a spacious half bath also! The main level of this home is perfect for entertaining -- it flows beautifully! The basement level is fully finished with a recreation room, and an office/bonus room which are connected with a hallway! The basement level also has a sump pump closet, even more storage areas and closet space too! The upper level of this home boasts the primary bedroom with a cathedral ceiling, walk-in closets, ceiling fan and access to the primary bathroom with double sinks, a separate soaking tub, and shower stall! Three additional, good sized bedrooms and a full hall bathroom complete the upper level! The two car garage is spacious also! This home has lovely landscaping and a lawn sprinkler system too! The backyard is fenced to enjoy relaxing mornings or evenings on the deck with family and friends! Recent updates include a Newer Roof (2015 approx.) and an updated HVAC system (approx. 2020). Clean & Neat -- this home has been well maintained by the owners and is ready for your updates and is priced accordingly! Note: Please excuse the items stored in the basement areas -- packing and organizing has begun!! Crofton has a brand new high school, many parks and swimming/tennis clubs to join! It is surrounded by numerous shopping centers and fun places to eat also! Crofton is also a convenient commute to the Fort Meade area, Baltimore, Washington, D.C. , historic Annapolis and the Naval Academy and the Anne Arundel County Medical Center! It's all here, the complete package!
Location
State MD
County Anne Arundel
Zoning R5
Rooms
Other Rooms Living Room, Dining Room, Primary Bedroom, Bedroom 2, Bedroom 3, Bedroom 4, Kitchen, Family Room, Foyer, Laundry, Recreation Room, Storage Room, Bathroom 2, Bonus Room, Primary Bathroom, Half Bath
Basement Fully Finished, Interior Access
Interior
Interior Features Carpet, Ceiling Fan(s), Chair Railings, Crown Moldings, Family Room Off Kitchen, Floor Plan - Traditional, Formal/Separate Dining Room, Kitchen - Eat-In, Kitchen - Island, Kitchen - Table Space, Primary Bath(s), Recessed Lighting, Soaking Tub, Walk-in Closet(s), Wood Floors
Hot Water Natural Gas
Heating Forced Air
Cooling Central A/C
Fireplaces Number 1
Fireplaces Type Mantel(s), Screen
Equipment Dishwasher, Disposal, Dryer, Exhaust Fan, Extra Refrigerator/Freezer, Refrigerator, Stove, Washer, Water Heater
Fireplace Y
Appliance Dishwasher, Disposal, Dryer, Exhaust Fan, Extra Refrigerator/Freezer, Refrigerator, Stove, Washer, Water Heater
Heat Source Natural Gas
Laundry Main Floor
Exterior
Exterior Feature Deck(s), Porch(es)
Parking Features Garage - Front Entry, Garage Door Opener
Garage Spaces 4.0
Fence Rear, Privacy
Water Access N
Accessibility None
Porch Deck(s), Porch(es)
Road Frontage Public
Attached Garage 2
Total Parking Spaces 4
Garage Y
Building
Story 3
Foundation Crawl Space, Other
Sewer Public Sewer
Water Public
Architectural Style Colonial
Level or Stories 3
Additional Building Above Grade, Below Grade
New Construction N
Schools
Elementary Schools Crofton Woods
Middle Schools Crofton
High Schools Crofton
School District Anne Arundel County Public Schools
Others
Senior Community No
Tax ID 020219390065960
Ownership Fee Simple
SqFt Source Assessor
Acceptable Financing Cash, Conventional, FHA, VA
Listing Terms Cash, Conventional, FHA, VA
Financing Cash,Conventional,FHA,VA
Special Listing Condition Standard
Read Less
Want to know what your home might be worth? Contact us for a FREE valuation!

Our team is ready to help you sell your home for the highest possible price ASAP

Bought with Robert J Chew • Berkshire Hathaway HomeServices PenFed Realty
GET MORE INFORMATION





