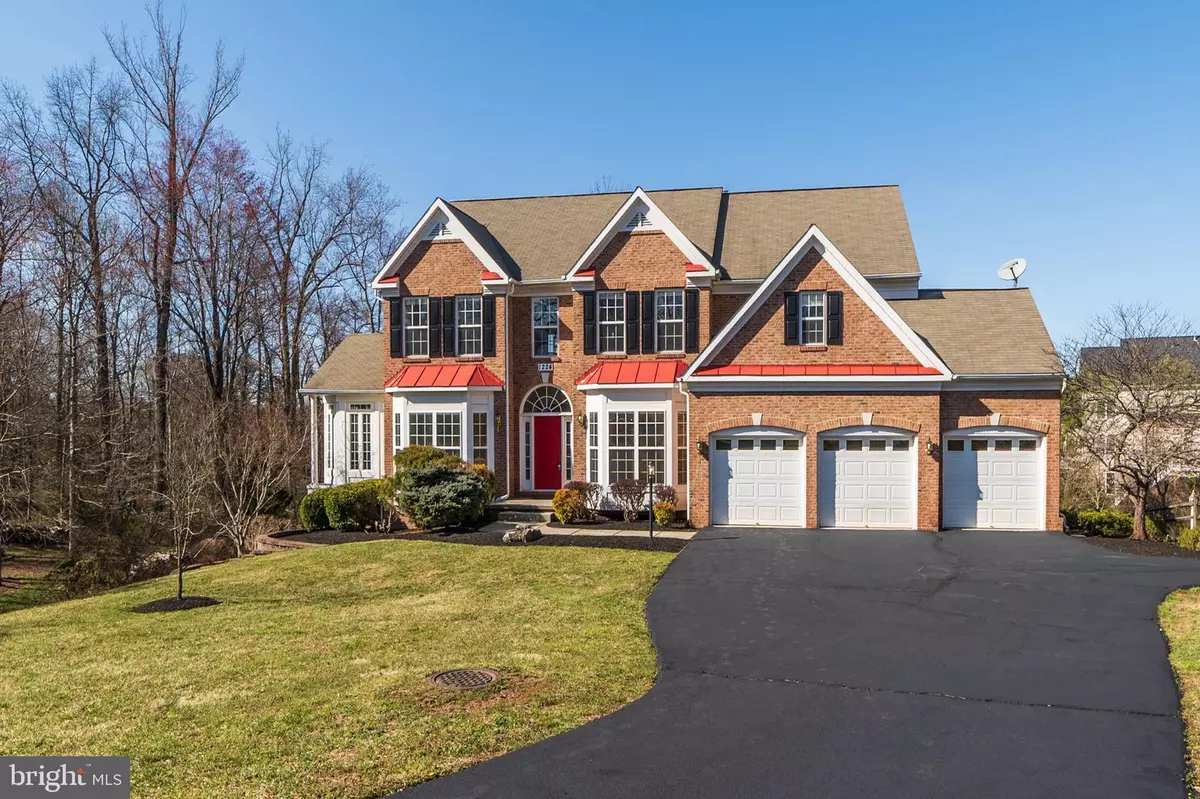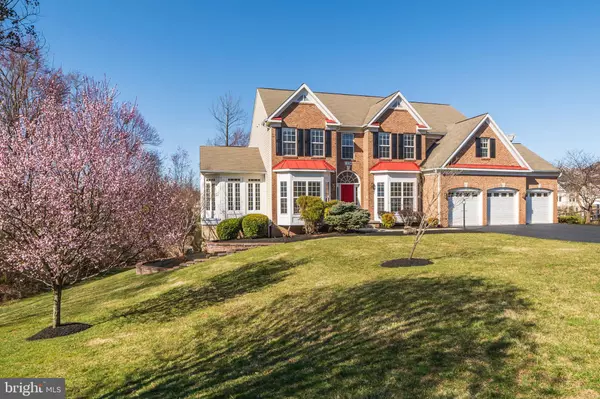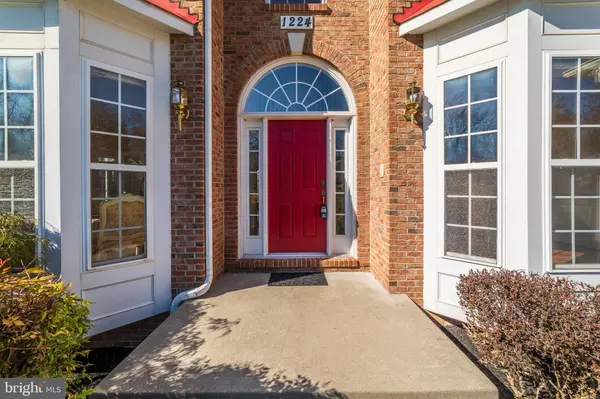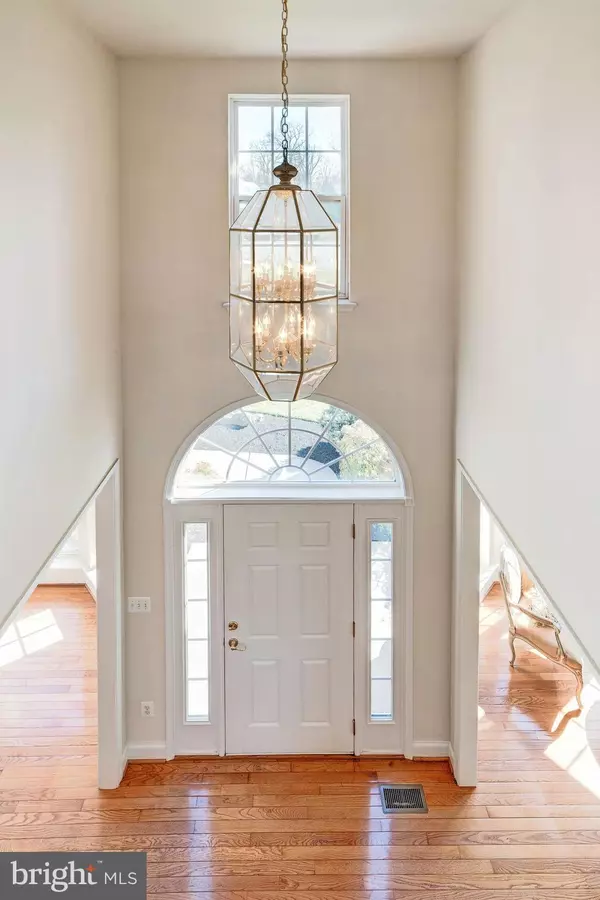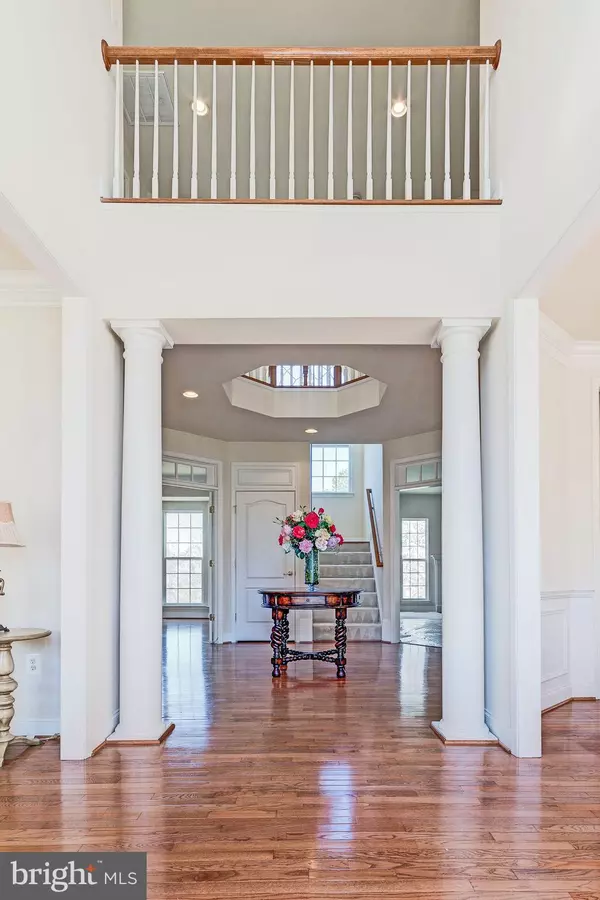$850,000
$899,900
5.5%For more information regarding the value of a property, please contact us for a free consultation.
1224 ADMIRAL ZUMWALT LN Herndon, VA 20170
4 Beds
4 Baths
3,915 SqFt
Key Details
Sold Price $850,000
Property Type Single Family Home
Sub Type Detached
Listing Status Sold
Purchase Type For Sale
Square Footage 3,915 sqft
Price per Sqft $217
Subdivision Stuart Estates
MLS Listing ID VAFX1050446
Sold Date 01/07/20
Style Colonial
Bedrooms 4
Full Baths 3
Half Baths 1
HOA Y/N N
Abv Grd Liv Area 3,735
Originating Board BRIGHT
Year Built 2004
Annual Tax Amount $9,967
Tax Year 2019
Lot Size 0.903 Acres
Acres 0.9
Property Description
Marvelous home stately sited off cul-de-sac, on nearly one acre premium lot backing to pond. 3-car Garage and accented brick front with multiple gables. Tremendous 2-story Foyer extended with center gallery hall with hexagonal railed overlooks. Formal Living & Dining Rooms flank the Foyer. Bay windows on all four sides of main level with abundant windows throughout add natural light and extended space of 3,725sqft above ground. Gorgeous Sun Room addition of side offers 20ft cathedral ceiling, treed views, and adjoins both Living Rm and Study via french doors. Gleaming tones of hardwood floors, ceramic tile, and plush carpet. Private main level Study with serene view. Spacious Family Room highlighted by gas fireplace and door for possible access to future rear deck projects. Chef's delight Kitchen with Breakfast Room. Laundry Room access to/from the Garages. Additional rear staircase leads from Kitchen to bedroom level for inflormal family access, while formal rear staircase off Foyer turns past grand paladian window to upper overlook hallway. Double doors open to inviting Owner's Suite that boasts wall of windows spanning the bedroom and sitting room. Coffer ceiling over bedroom and 2-sided gas fireplace warms both rooms. Luxury Bath leads to set of three large walk-in closets/dressing room. Secondary Bedroom has ensuite, while two more Bedrooms share the full hall Bath. Enormous unfinished basement provides space for rooms with rear windows and upgrade French door level walk-out. A 15x12' Wine Room was constructed off side of basement as a special treat. Convenient to Route 7 and Fairfax County Parkway, plus Wiehle Avenue and Reston Parkway...
Location
State VA
County Fairfax
Zoning 110
Direction South
Rooms
Other Rooms Living Room, Dining Room, Primary Bedroom, Sitting Room, Bedroom 2, Bedroom 3, Bedroom 4, Kitchen, Family Room, Foyer, Study, Sun/Florida Room, Laundry, Bonus Room
Basement Full, Windows, Walkout Level, Unfinished, Space For Rooms, Other, Rear Entrance, Interior Access
Interior
Interior Features Breakfast Area, Carpet, Chair Railings, Crown Moldings, Formal/Separate Dining Room, Intercom, Kitchen - Eat-In, Kitchen - Island, Kitchen - Table Space, Primary Bath(s), Pantry, Recessed Lighting, Upgraded Countertops, Walk-in Closet(s), Wine Storage, Wood Floors
Hot Water Natural Gas, 60+ Gallon Tank
Heating Forced Air
Cooling Central A/C
Flooring Hardwood, Ceramic Tile, Carpet
Fireplaces Number 2
Fireplaces Type Gas/Propane, Mantel(s)
Equipment Built-In Microwave, Cooktop, Cooktop - Down Draft, Dishwasher, Disposal, Dryer, Exhaust Fan, Icemaker, Oven - Double, Oven - Wall, Oven/Range - Gas, Refrigerator, Six Burner Stove, Washer
Fireplace Y
Window Features Bay/Bow,Double Pane,Palladian,Screens
Appliance Built-In Microwave, Cooktop, Cooktop - Down Draft, Dishwasher, Disposal, Dryer, Exhaust Fan, Icemaker, Oven - Double, Oven - Wall, Oven/Range - Gas, Refrigerator, Six Burner Stove, Washer
Heat Source Natural Gas
Laundry Main Floor
Exterior
Parking Features Garage - Front Entry, Garage Door Opener, Inside Access
Garage Spaces 3.0
Utilities Available Under Ground
Water Access N
View Pond, Trees/Woods
Accessibility None
Attached Garage 3
Total Parking Spaces 3
Garage Y
Building
Lot Description Backs to Trees, Cul-de-sac, Pond
Story 3+
Sewer Public Sewer
Water Public
Architectural Style Colonial
Level or Stories 3+
Additional Building Above Grade, Below Grade
Structure Type 9'+ Ceilings,2 Story Ceilings,Tray Ceilings,Vaulted Ceilings
New Construction N
Schools
Elementary Schools Armstrong
Middle Schools Herndon
High Schools Herndon
School District Fairfax County Public Schools
Others
Senior Community No
Tax ID 0112 20 0003
Ownership Fee Simple
SqFt Source Estimated
Special Listing Condition Standard
Read Less
Want to know what your home might be worth? Contact us for a FREE valuation!

Our team is ready to help you sell your home for the highest possible price ASAP

Bought with Thai-Hung P Nguyen • Better Homes and Gardens Real Estate Premier
GET MORE INFORMATION

