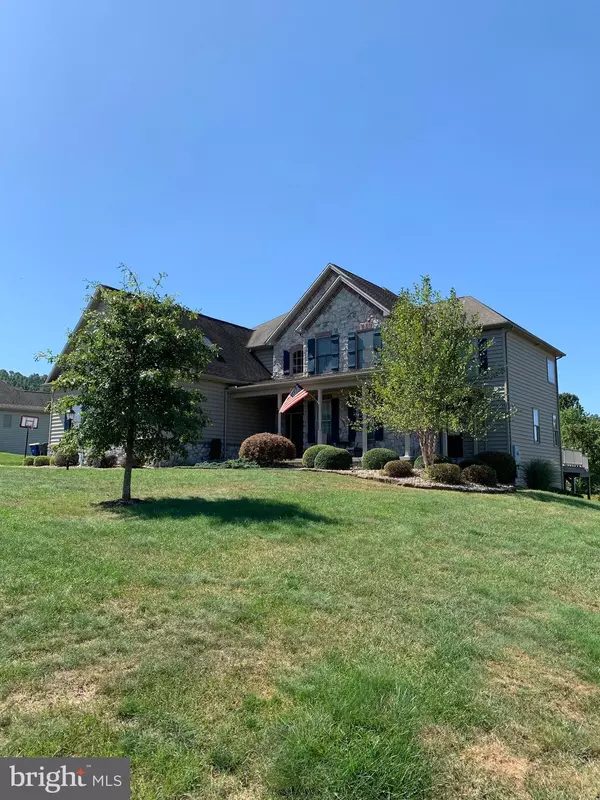$455,000
$469,900
3.2%For more information regarding the value of a property, please contact us for a free consultation.
743 MAPLE SHADE DR Lewisberry, PA 17339
5 Beds
4 Baths
4,816 SqFt
Key Details
Sold Price $455,000
Property Type Single Family Home
Sub Type Detached
Listing Status Sold
Purchase Type For Sale
Square Footage 4,816 sqft
Price per Sqft $94
Subdivision None Available
MLS Listing ID PAYK123788
Sold Date 03/31/20
Style Traditional
Bedrooms 5
Full Baths 4
HOA Y/N N
Abv Grd Liv Area 3,955
Originating Board BRIGHT
Year Built 2006
Annual Tax Amount $8,972
Tax Year 2020
Lot Size 1.820 Acres
Acres 1.82
Property Description
Exceptional Musser built 5 Bed 4 bath home in West Shore schools. The first floor offers a 1st floor bedroom/office, vaulted family room with fireplace, formal dining, breakfast nook and sitting area off the kitchen. Nearly 4000 square feet above grade with additional finished space in the walkout basement. The basement has living/rec room space as well as a full bath. On the second floor there is a Master Suite with a fireplace, laundry room, and 3 additional bedrooms and full bath. The home sits on almost an acre. A few exterior bonuses are no homes behind this one, a wrap around front porch, stone exterior accent, and 3 car garage. This home is located on a low traffic cul de sac street just minutes from Route 15. Also, this is just 4 miles from Ski Roundtop and 7 Miles from Pinchot State Park.
Location
State PA
County York
Area Fairview Twp (15227)
Zoning RESIDENTIAL
Rooms
Other Rooms Living Room, Dining Room, Primary Bedroom, Bedroom 2, Bedroom 3, Bedroom 4, Bedroom 5, Kitchen, Family Room, Laundry
Basement Full, Fully Finished
Main Level Bedrooms 1
Interior
Interior Features Carpet, Ceiling Fan(s), Crown Moldings, Dining Area, Entry Level Bedroom, Formal/Separate Dining Room, Floor Plan - Traditional, Kitchen - Eat-In, Primary Bath(s), Pantry, Upgraded Countertops, Walk-in Closet(s)
Heating Forced Air, Baseboard - Electric
Cooling Central A/C
Fireplaces Number 2
Equipment Oven/Range - Electric, Refrigerator, Microwave, Dishwasher, Water Conditioner - Owned, Exhaust Fan, Washer, Dryer
Appliance Oven/Range - Electric, Refrigerator, Microwave, Dishwasher, Water Conditioner - Owned, Exhaust Fan, Washer, Dryer
Heat Source Propane - Owned
Exterior
Exterior Feature Deck(s), Patio(s), Porch(es)
Parking Features Garage - Side Entry
Garage Spaces 3.0
Water Access N
Accessibility 2+ Access Exits
Porch Deck(s), Patio(s), Porch(es)
Attached Garage 3
Total Parking Spaces 3
Garage Y
Building
Story 1
Sewer On Site Septic
Water Well
Architectural Style Traditional
Level or Stories 1
Additional Building Above Grade, Below Grade
New Construction N
Schools
Elementary Schools Fairview
Middle Schools Allen
High Schools Red Land
School District West Shore
Others
Senior Community No
Tax ID 27-000-40-0023-00-00000
Ownership Fee Simple
SqFt Source Estimated
Acceptable Financing Cash, Conventional, FHA, VA
Listing Terms Cash, Conventional, FHA, VA
Financing Cash,Conventional,FHA,VA
Special Listing Condition Standard
Read Less
Want to know what your home might be worth? Contact us for a FREE valuation!

Our team is ready to help you sell your home for the highest possible price ASAP

Bought with Greg A Zembower • Iron Valley Real Estate of Central PA
GET MORE INFORMATION





