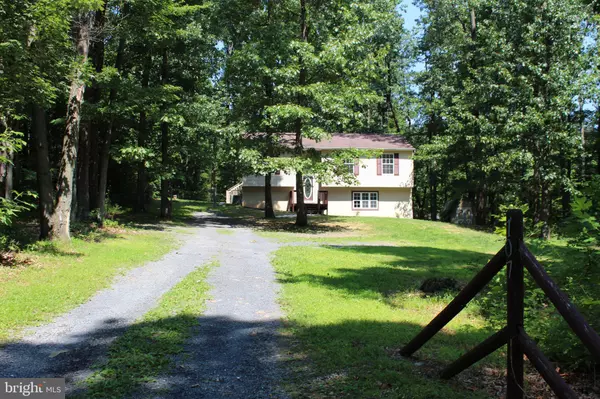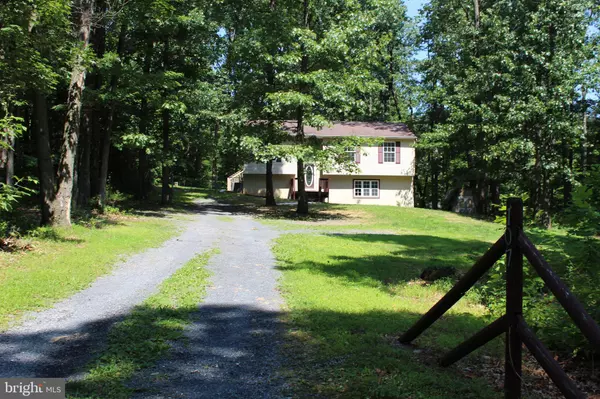$180,638
$187,900
3.9%For more information regarding the value of a property, please contact us for a free consultation.
107 BLACKFEET TRL Winchester, VA 22602
3 Beds
2 Baths
1,736 SqFt
Key Details
Sold Price $180,638
Property Type Single Family Home
Sub Type Detached
Listing Status Sold
Purchase Type For Sale
Square Footage 1,736 sqft
Price per Sqft $104
Subdivision Shawneeland
MLS Listing ID VAFV151724
Sold Date 02/27/20
Style Split Foyer
Bedrooms 3
Full Baths 2
HOA Y/N N
Abv Grd Liv Area 1,024
Originating Board BRIGHT
Year Built 1999
Annual Tax Amount $926
Tax Year 2019
Lot Size 0.505 Acres
Acres 0.51
Property Description
Super Buy on this home which sits back on a wooded half acre lot, front landing with ample room to enter Foyer, 3 Bedroom, 2 Bath Home with nice sized Living Room adjoining Dining area, efficiently designed Kitchen with breakfast bar and open to dining area, Huge Family room on lower level with lots of light from the triple window and outside access door, large storage room, spacious size laundry closet, dual fuel heat system, furnace and hot water heater approximately 1 year old, rear deck enclosed underneath for storage, chain linked fenced rear and left side yard with double front gate and single right side gate, 2 sheds for tools and mowing equipment, wooded front and back perimeters, second home from the main artery of Tomahawk Trail, community has playgrounds, multiple fishing areas from spring fed lakes/ponds, white sand beach area for swimming, picnic shelter, beautiful views from the top of the mountain roads, less than 10 miles from town and shopping, country store and fuel just outside main entrance, Sanitary District Fee is $660.00 per year billed biannually for common areas including ponds/lakes, snow removal and road maintenance
Location
State VA
County Frederick
Zoning R5
Rooms
Other Rooms Living Room, Dining Room, Primary Bedroom, Bedroom 2, Bedroom 3, Kitchen, Family Room, Storage Room
Basement Full
Main Level Bedrooms 3
Interior
Interior Features Combination Kitchen/Dining, Floor Plan - Open
Heating Heat Pump(s), Forced Air
Cooling Heat Pump(s)
Equipment Built-In Microwave, Dishwasher, Refrigerator, Stove
Appliance Built-In Microwave, Dishwasher, Refrigerator, Stove
Heat Source Electric, Propane - Leased
Laundry Lower Floor
Exterior
Garage Spaces 4.0
Water Access N
Street Surface Black Top
Accessibility None
Road Frontage Public
Total Parking Spaces 4
Garage N
Building
Lot Description Backs to Trees, Partly Wooded, Trees/Wooded
Story 2
Foundation Block
Sewer Septic Exists
Water Well
Architectural Style Split Foyer
Level or Stories 2
Additional Building Above Grade, Below Grade
New Construction N
Schools
Elementary Schools Indian Hollow
Middle Schools Frederick County
High Schools James Wood
School District Frederick County Public Schools
Others
Senior Community No
Tax ID 49A03 1 B 43
Ownership Fee Simple
SqFt Source Estimated
Special Listing Condition Standard
Read Less
Want to know what your home might be worth? Contact us for a FREE valuation!

Our team is ready to help you sell your home for the highest possible price ASAP

Bought with Thelma J Ratliff • A New Century Realty
GET MORE INFORMATION





