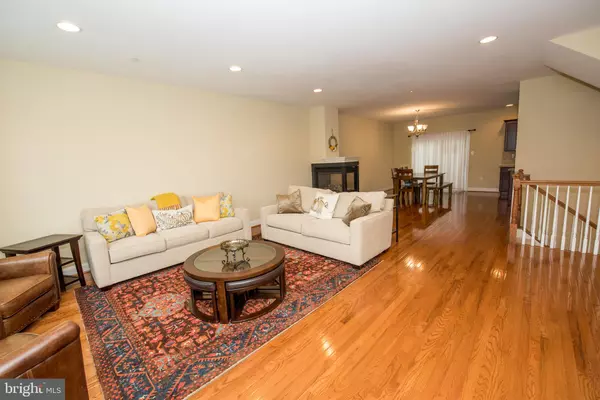$370,000
$375,000
1.3%For more information regarding the value of a property, please contact us for a free consultation.
240 SADDLEBROOK DR Bensalem, PA 19020
3 Beds
3 Baths
2,712 SqFt
Key Details
Sold Price $370,000
Property Type Townhouse
Sub Type Interior Row/Townhouse
Listing Status Sold
Purchase Type For Sale
Square Footage 2,712 sqft
Price per Sqft $136
Subdivision Saddlebrook Estates
MLS Listing ID PABU485358
Sold Date 02/21/20
Style Colonial
Bedrooms 3
Full Baths 2
Half Baths 1
HOA Fees $135/mo
HOA Y/N Y
Abv Grd Liv Area 2,712
Originating Board BRIGHT
Year Built 2015
Annual Tax Amount $6,514
Tax Year 2019
Lot Size 3,259 Sqft
Acres 0.07
Lot Dimensions 24.00 x 136.00
Property Description
Pride of ownership shows in this Saddlebrook Estates Sutton Model. The main level has dramatic 9ft ceilings, open floor plan, 3 sided fireplace in the living room, dining area. Hardwood flooring throughout the main level. Stylish kitchen cabinets with a combination of 36' and 42' wall cabinets with a much sought after kitchen island w/ granite counters, stainless steel appliance. Upgraded recessed lighting on the main level, family room, and 2 bedrooms. The upper level has spacious bedrooms with a laundry room. The master bedroom has a walk-in closet and a master bath with double sinks. The lower level is the family room with exit to the rear of the home. Attached 2 car front garage with entrance into the family room. The HOA takes care of lawn maintenance, snow removal and, trash removal. This is an exceptional home and community you do not want to miss!
Location
State PA
County Bucks
Area Bensalem Twp (10102)
Zoning RA
Rooms
Other Rooms Living Room, Dining Room, Primary Bedroom, Bedroom 2, Family Room, Bathroom 3
Interior
Interior Features Floor Plan - Open, Kitchen - Island, Primary Bath(s), Recessed Lighting, Wood Floors
Hot Water Natural Gas
Cooling Central A/C
Fireplaces Number 1
Fireplaces Type Double Sided, Electric
Equipment Dishwasher, Disposal, Dryer - Gas, ENERGY STAR Clothes Washer, ENERGY STAR Dishwasher, ENERGY STAR Refrigerator, Microwave, Water Heater - High-Efficiency
Fireplace Y
Appliance Dishwasher, Disposal, Dryer - Gas, ENERGY STAR Clothes Washer, ENERGY STAR Dishwasher, ENERGY STAR Refrigerator, Microwave, Water Heater - High-Efficiency
Heat Source Natural Gas
Laundry Upper Floor
Exterior
Parking Features Garage - Front Entry
Garage Spaces 2.0
Water Access N
Roof Type Asbestos Shingle
Accessibility None
Attached Garage 2
Total Parking Spaces 2
Garage Y
Building
Story 3+
Sewer Public Sewer
Water Public
Architectural Style Colonial
Level or Stories 3+
Additional Building Above Grade, Below Grade
New Construction N
Schools
School District Bensalem Township
Others
Pets Allowed Y
HOA Fee Include Common Area Maintenance,Lawn Maintenance,Snow Removal,Trash
Senior Community No
Tax ID 02-046-005-117
Ownership Fee Simple
SqFt Source Assessor
Acceptable Financing Cash, Conventional, FHA, VA
Listing Terms Cash, Conventional, FHA, VA
Financing Cash,Conventional,FHA,VA
Special Listing Condition Standard
Pets Allowed Dogs OK, Cats OK, Number Limit
Read Less
Want to know what your home might be worth? Contact us for a FREE valuation!

Our team is ready to help you sell your home for the highest possible price ASAP

Bought with Monish R. Patel • Equity Pennsylvania Real Estate
GET MORE INFORMATION





