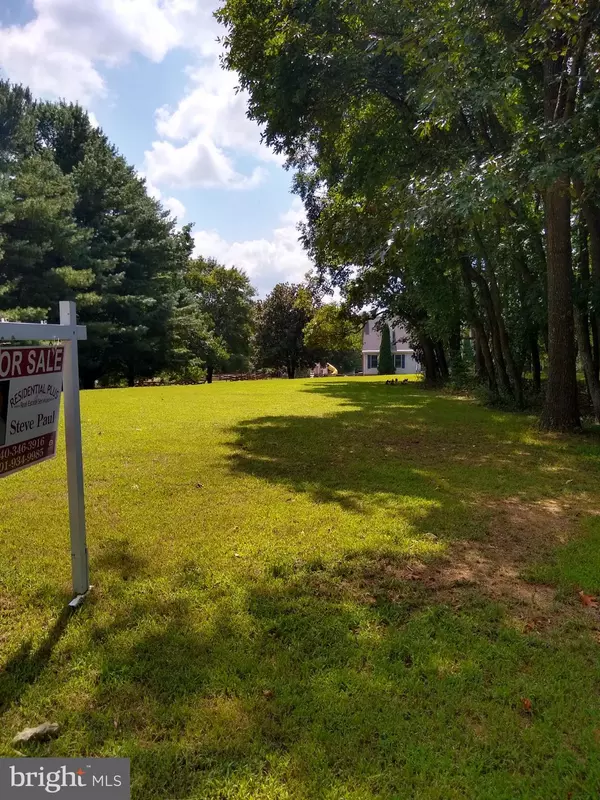$360,000
$365,000
1.4%For more information regarding the value of a property, please contact us for a free consultation.
2370 POMONKEY CREEK PL Bryans Road, MD 20616
4 Beds
4 Baths
3,192 SqFt
Key Details
Sold Price $360,000
Property Type Single Family Home
Sub Type Detached
Listing Status Sold
Purchase Type For Sale
Square Footage 3,192 sqft
Price per Sqft $112
Subdivision None Available
MLS Listing ID MDCH100061
Sold Date 01/17/20
Style Cape Cod
Bedrooms 4
Full Baths 3
Half Baths 1
HOA Y/N N
Abv Grd Liv Area 2,472
Originating Board BRIGHT
Year Built 1990
Annual Tax Amount $4,599
Tax Year 2018
Lot Size 2.000 Acres
Acres 2.0
Property Description
PRICE REDUCED!!! This is the perfect place to come home to after your stressful day of work and traffic. Sitting on 2 acres that feels like so much more because of the proximity of neighboring houses. Park you SUV or Truck inside the massive garage. Enjoy main level living, including MBR. Retreat to the basement with plenty of space for entertaining, media, games complete with bedroom and full bath. Upstairs are 2 more large bedrooms with full bath. Dual zoned HVAC units & Roof are NEW! Upgrades like Bamboo floors, granite counters, & custom closets are found throughout the home. Wait! This property can earn an income too with the private efficiency over the garage with separate entrance. This home has everything you're looking for. Oh no! Power outage? Rare. But if it happens there is backup generator power. You must see to believe and appreciate. But don't dally. If you do someone else will buy this home instead of you. Don't let that happen! Call me NOW for an appointment to see.
Location
State MD
County Charles
Zoning RC
Rooms
Other Rooms In-Law/auPair/Suite
Basement Connecting Stairway, Fully Finished, Improved, Outside Entrance, Walkout Stairs
Main Level Bedrooms 1
Interior
Interior Features Carpet, Ceiling Fan(s), Dining Area, Entry Level Bedroom, Floor Plan - Traditional, Primary Bath(s), Tub Shower, Walk-in Closet(s), Efficiency, Soaking Tub, Upgraded Countertops, Water Treat System
Hot Water Electric
Heating Heat Pump - Gas BackUp, Heat Pump(s)
Cooling Heat Pump(s), Central A/C, Ceiling Fan(s)
Flooring Wood, Laminated, Ceramic Tile, Carpet
Equipment Dishwasher, Dryer - Electric, Dryer - Front Loading, Humidifier, Microwave, Oven/Range - Electric, Refrigerator, Washer - Front Loading, Water Heater
Fireplace N
Appliance Dishwasher, Dryer - Electric, Dryer - Front Loading, Humidifier, Microwave, Oven/Range - Electric, Refrigerator, Washer - Front Loading, Water Heater
Heat Source Electric, Propane - Leased
Laundry Lower Floor, Has Laundry
Exterior
Exterior Feature Deck(s), Screened
Parking Features Garage Door Opener, Inside Access, Oversized
Garage Spaces 2.0
Fence Split Rail, Wood
Utilities Available Cable TV, Propane
Water Access N
View Trees/Woods
Roof Type Asphalt
Accessibility None
Porch Deck(s), Screened
Attached Garage 2
Total Parking Spaces 2
Garage Y
Building
Lot Description Front Yard, Not In Development, Rear Yard, Rural
Story 2.5
Foundation Concrete Perimeter
Sewer On Site Septic
Water Well
Architectural Style Cape Cod
Level or Stories 2.5
Additional Building Above Grade, Below Grade
Structure Type Dry Wall
New Construction N
Schools
Elementary Schools Call School Board
Middle Schools Call School Board
High Schools Call School Board
School District Charles County Public Schools
Others
Senior Community No
Tax ID 0907027117
Ownership Fee Simple
SqFt Source Assessor
Acceptable Financing Cash, Conventional, FHA, Rural Development, USDA, VA
Listing Terms Cash, Conventional, FHA, Rural Development, USDA, VA
Financing Cash,Conventional,FHA,Rural Development,USDA,VA
Special Listing Condition Standard
Read Less
Want to know what your home might be worth? Contact us for a FREE valuation!

Our team is ready to help you sell your home for the highest possible price ASAP

Bought with Adam Chambers • RE/MAX 100
GET MORE INFORMATION





