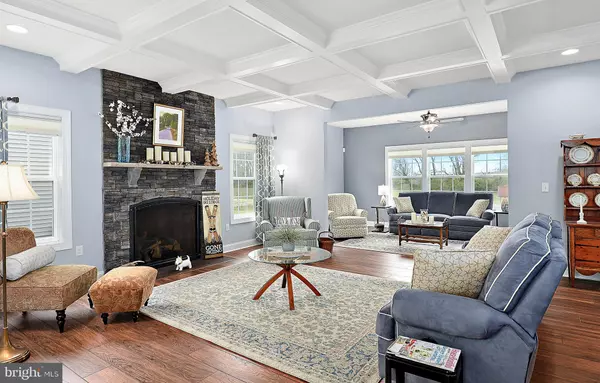$400,000
$414,900
3.6%For more information regarding the value of a property, please contact us for a free consultation.
27320 WALKING RUN Milton, DE 19968
3 Beds
3 Baths
2,250 SqFt
Key Details
Sold Price $400,000
Property Type Single Family Home
Sub Type Detached
Listing Status Sold
Purchase Type For Sale
Square Footage 2,250 sqft
Price per Sqft $177
Subdivision Holland Mills
MLS Listing ID DESU158846
Sold Date 07/31/20
Style Ranch/Rambler,Contemporary
Bedrooms 3
Full Baths 3
HOA Fees $66/ann
HOA Y/N Y
Abv Grd Liv Area 1,692
Originating Board BRIGHT
Year Built 2017
Annual Tax Amount $1,599
Tax Year 2019
Lot Size 10,019 Sqft
Acres 0.23
Lot Dimensions 70.00 x 135.00
Property Description
Like new 3 bedroom 3 bathroom home located in Holland Mills subdivision. The customization inside this home is breathtaking. Through the front door you'll have views from the foyer to the 4 season room. In the front of the home you'll find two spare rooms sharing the 2nd bathroom. As you walk through to the left there will be a dining room, centrally located living room and to the right is your gourmet kitchen overlooking all of the common space. Around the corner you'll find the master suite offering plenty of room for large furniture, and master bathroom with double vanities and tile shower. Have fun in the partially finished basement where you'll get a family room and your 3rd bathroom. Including in the basement is plenty of unfinished storage space and a walk out. Outside enjoy the weather from your screened porch or the patio. Ask about virtual tours or scheduling yours today.
Location
State DE
County Sussex
Area Broadkill Hundred (31003)
Zoning AR-1 552
Rooms
Basement Full, Partially Finished
Main Level Bedrooms 3
Interior
Interior Features Ceiling Fan(s)
Hot Water Electric
Heating Forced Air, Heat Pump(s)
Cooling Central A/C
Fireplaces Number 1
Heat Source Electric
Exterior
Parking Features Garage - Front Entry
Garage Spaces 2.0
Amenities Available Community Center, Pool - Outdoor
Water Access N
Roof Type Architectural Shingle
Accessibility None
Attached Garage 2
Total Parking Spaces 2
Garage Y
Building
Story 1
Sewer Public Sewer
Water Public
Architectural Style Ranch/Rambler, Contemporary
Level or Stories 1
Additional Building Above Grade, Below Grade
New Construction N
Schools
School District Cape Henlopen
Others
Senior Community No
Tax ID 235-26.00-200.00
Ownership Fee Simple
SqFt Source Assessor
Acceptable Financing Conventional, Cash, FHA, VA
Listing Terms Conventional, Cash, FHA, VA
Financing Conventional,Cash,FHA,VA
Special Listing Condition Standard
Read Less
Want to know what your home might be worth? Contact us for a FREE valuation!

Our team is ready to help you sell your home for the highest possible price ASAP

Bought with MITCH I. SELBIGER • Monument Sotheby's International Realty
GET MORE INFORMATION





