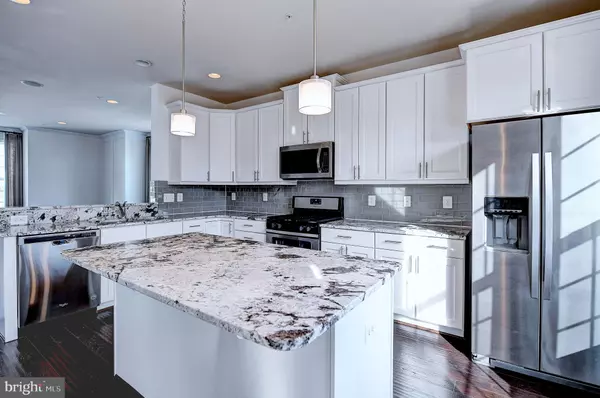$342,000
$349,000
2.0%For more information regarding the value of a property, please contact us for a free consultation.
203 GUNTHER PL Glen Burnie, MD 21060
3 Beds
4 Baths
2,046 SqFt
Key Details
Sold Price $342,000
Property Type Townhouse
Sub Type End of Row/Townhouse
Listing Status Sold
Purchase Type For Sale
Square Footage 2,046 sqft
Price per Sqft $167
Subdivision Pond View
MLS Listing ID MDAA421656
Sold Date 02/20/20
Style Colonial
Bedrooms 3
Full Baths 3
Half Baths 1
HOA Fees $70/mo
HOA Y/N Y
Abv Grd Liv Area 2,046
Originating Board BRIGHT
Year Built 2017
Annual Tax Amount $3,515
Tax Year 2019
Lot Size 1,807 Sqft
Acres 0.04
Property Description
OPEN HOUSE - SATURDAY, JANUARY 11, 2020 - 12:00PM to 2:00PM - Wonderful Opportunity to Own the Model Home. This single car garage townhome with stacked stone front features an open floor plan, 3 bedrooms, 3.5 baths and a stunning gourmet kitchen. The 9-foot ceilings and windows on 3 sides create an open, spacious sense of luxury on the main level. The gourmet kitchen features bright white cabinetry, upgraded hardware, stainless appliances, custom light fixtures, and a huge center island with counter seating. The backsplash is a contemporary subway tile that coordinates beautifully with the granite counters. Dark hardwood floors grace the entire main level. Upstairs are 2 large bedrooms, the laundry closet, and the hall bath with tub. The owner s suite is the star of the upper level with its coffered ceiling, generous walk-in closet, and a master bath with a dual vanity and modern tiled shower with a seat. The highlights of the lower level a large bonus room, full bath, and a walkout to the partially fenced back yard. Unique wall treatments, recessed and custom lighting, and plush carpet make this home a stand out. This move-in ready home is just minutes from 695 and conveniently located between Baltimore and Annapolis.
Location
State MD
County Anne Arundel
Zoning R15
Interior
Interior Features Carpet, Combination Kitchen/Dining, Combination Kitchen/Living, Floor Plan - Open, Kitchen - Island, Primary Bath(s), Recessed Lighting, Wainscotting, Wood Floors
Hot Water Natural Gas
Heating Forced Air
Cooling Central A/C
Equipment Built-In Microwave, Dishwasher, Disposal, Exhaust Fan, Icemaker, Oven/Range - Gas, Refrigerator, Water Heater
Fireplace N
Appliance Built-In Microwave, Dishwasher, Disposal, Exhaust Fan, Icemaker, Oven/Range - Gas, Refrigerator, Water Heater
Heat Source Natural Gas
Laundry Hookup
Exterior
Parking Features Garage - Front Entry
Garage Spaces 1.0
Amenities Available Tot Lots/Playground
Water Access N
Roof Type Asphalt
Accessibility None
Attached Garage 1
Total Parking Spaces 1
Garage Y
Building
Story 3+
Sewer Public Sewer
Water Public
Architectural Style Colonial
Level or Stories 3+
Additional Building Above Grade, Below Grade
Structure Type 9'+ Ceilings,Dry Wall
New Construction N
Schools
School District Anne Arundel County Public Schools
Others
HOA Fee Include Snow Removal,Trash
Senior Community No
Tax ID 020339390244244
Ownership Fee Simple
SqFt Source Assessor
Special Listing Condition Standard
Read Less
Want to know what your home might be worth? Contact us for a FREE valuation!

Our team is ready to help you sell your home for the highest possible price ASAP

Bought with Benjamin J Garner • Monument Sotheby's International Realty

GET MORE INFORMATION





