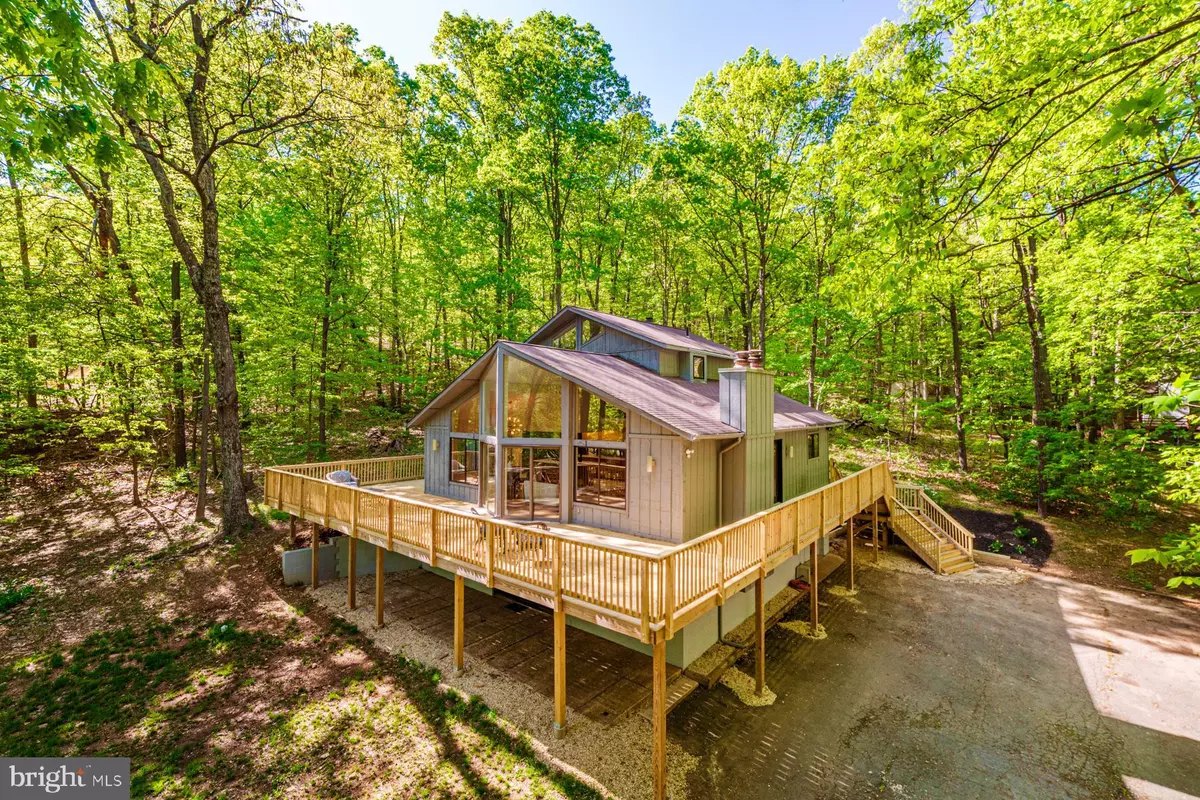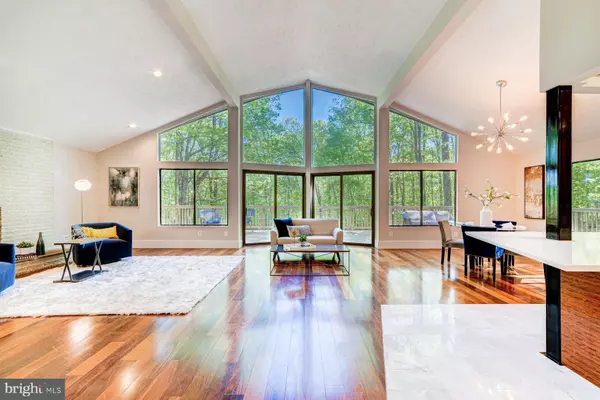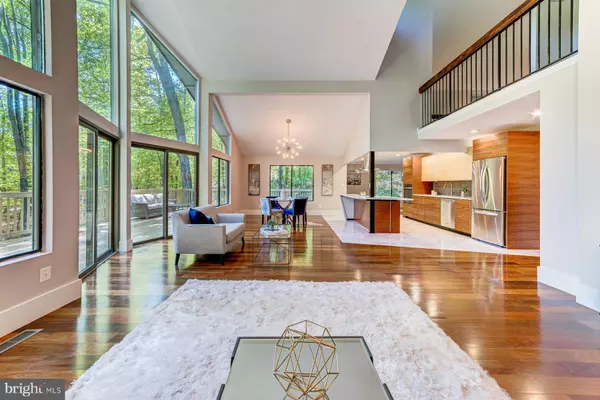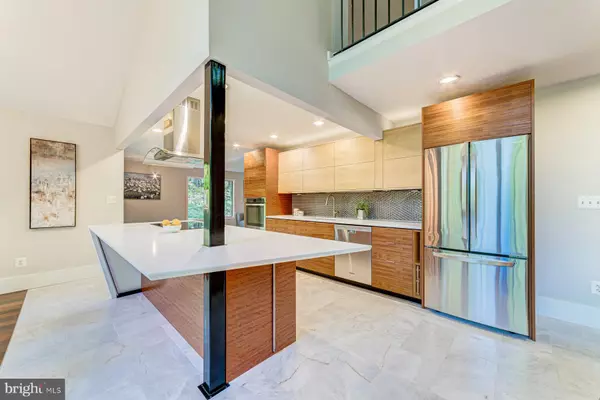$552,000
$495,000
11.5%For more information regarding the value of a property, please contact us for a free consultation.
3704 MOUNTAIN RD Haymarket, VA 20169
3 Beds
3 Baths
3,245 SqFt
Key Details
Sold Price $552,000
Property Type Single Family Home
Sub Type Detached
Listing Status Sold
Purchase Type For Sale
Square Footage 3,245 sqft
Price per Sqft $170
Subdivision Bull Run Mountain
MLS Listing ID VAPW493548
Sold Date 05/29/20
Style A-Frame
Bedrooms 3
Full Baths 3
HOA Y/N N
Abv Grd Liv Area 2,208
Originating Board BRIGHT
Year Built 1976
Annual Tax Amount $5,090
Tax Year 2020
Lot Size 3.637 Acres
Acres 3.64
Property Description
Get away from the daily grind with your own private mountain retreat! One-of-a-kind, A-frame home set back off the private driveway on 3.6+ tranquil acres. Enjoy nature on the newly completed wrap-around deck, or from the floor-to-ceiling views in front of one of the wood stoves and fireplaces. This unique property is far from rustic though. Open layout lets the sunlight wash over the space. The Gourmet kitchen features quartz counters, stainless steel appliances, and custom built cabinets and backsplash. Large island offers additional seating space. The living room is anchored by a white-washed brick face wood stove and flows into the dining room and around to the family room. Multiple sliding doors offer access to the deck overlooking the yard space and trees. Two secondary bedrooms and a full bathroom complete the main level. Upstairs is the loft-style master bedroom space, with separate sitting area, wood burning fire place, dual closets, and updated bath. Windows flanking the fireplace let you enjoy the views from bed! The lower level has a large rec room space with wood stove and built-in bar, and walk out to the yard, making it a fantastic space for entertaining! Bonus room can be used for hobby space, wood shop, storage--use your imagination! Outside is a slice of heaven. Sunlight streaming through the leaves over the large, grassy yard, freshly landscaped for spring. No HOA!
Location
State VA
County Prince William
Zoning A1
Rooms
Other Rooms Living Room, Dining Room, Primary Bedroom, Sitting Room, Bedroom 2, Bedroom 3, Kitchen, Family Room, Laundry, Recreation Room, Bathroom 2, Bathroom 3, Bonus Room, Primary Bathroom
Basement Full, Fully Finished, Garage Access, Walkout Level
Main Level Bedrooms 2
Interior
Interior Features Bar, Carpet, Dining Area, Family Room Off Kitchen, Exposed Beams, Floor Plan - Open, Kitchen - Island, Kitchen - Gourmet, Primary Bath(s), Recessed Lighting, Tub Shower, Upgraded Countertops, Wood Floors, Wood Stove
Heating Heat Pump(s)
Cooling Central A/C
Flooring Carpet, Wood
Fireplaces Number 1
Fireplaces Type Brick, Wood
Equipment Built-In Microwave, Cooktop, Dishwasher, Dryer, Oven - Wall, Range Hood, Refrigerator, Stainless Steel Appliances, Washer, Water Heater
Fireplace Y
Appliance Built-In Microwave, Cooktop, Dishwasher, Dryer, Oven - Wall, Range Hood, Refrigerator, Stainless Steel Appliances, Washer, Water Heater
Heat Source Oil
Laundry Lower Floor, Has Laundry
Exterior
Exterior Feature Deck(s)
Parking Features Inside Access
Garage Spaces 5.0
Water Access N
View Trees/Woods
Accessibility None
Porch Deck(s)
Attached Garage 1
Total Parking Spaces 5
Garage Y
Building
Lot Description Backs to Trees, Trees/Wooded
Story 3+
Sewer Septic = # of BR, Community Septic Tank, Private Septic Tank
Water Well
Architectural Style A-Frame
Level or Stories 3+
Additional Building Above Grade, Below Grade
New Construction N
Schools
Elementary Schools Gravely
High Schools Battlefield
School District Prince William County Public Schools
Others
Senior Community No
Tax ID 7100-64-3610
Ownership Fee Simple
SqFt Source Assessor
Special Listing Condition Standard
Read Less
Want to know what your home might be worth? Contact us for a FREE valuation!

Our team is ready to help you sell your home for the highest possible price ASAP

Bought with Hassan Rahmani • Keller Williams Realty
GET MORE INFORMATION





