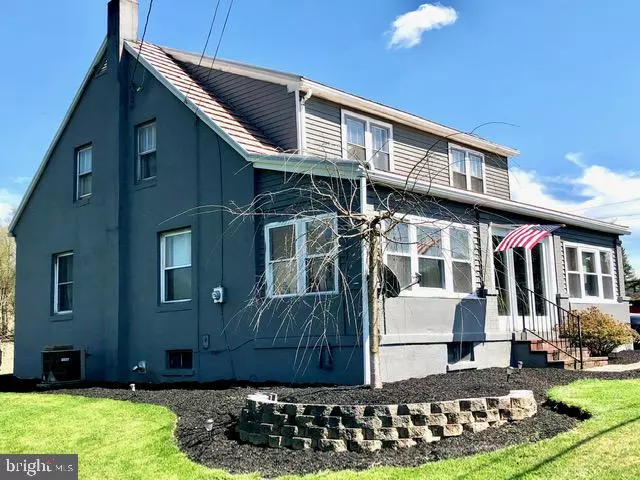$190,000
$189,900
0.1%For more information regarding the value of a property, please contact us for a free consultation.
58 LYONS RD Fleetwood, PA 19522
4 Beds
2 Baths
1,561 SqFt
Key Details
Sold Price $190,000
Property Type Single Family Home
Sub Type Detached
Listing Status Sold
Purchase Type For Sale
Square Footage 1,561 sqft
Price per Sqft $121
Subdivision None Available
MLS Listing ID PABK358294
Sold Date 08/07/20
Style Cape Cod
Bedrooms 4
Full Baths 2
HOA Y/N N
Abv Grd Liv Area 1,561
Originating Board BRIGHT
Year Built 1949
Annual Tax Amount $3,294
Tax Year 2019
Lot Size 0.500 Acres
Acres 0.5
Lot Dimensions 0.00 x 0.00
Property Description
Tastefully updated and located out in the country on a nice 1/2 acre lot, this 4 bedroom cape is move-in ready and just waiting for its new owners! There's driveway parking for 4+ cars and a 26x26 two car garage w/electric and a woodstove. The interior has been updated throughout. A large eat-in kitchen is highlighted by new flooring, ample counter and cabinet space and stainless-steel appliances. The first floor features a spacious 16x15 living room, bedroom, full modern bathroom w/tub and a 2nd bed/office. The upper level offers a huge master bedroom with a 12x12 walk-in closet. Completing the 2nd floor is a 2nd large bedroom with 2 additional walk-in closets and a 2nd full, remodeled bathroom w/a tiled shower stall. Additional bonus features include: a pellet stove providing economical heat, an enclosed and heated front porch, some replacement windows, $0 down USDA financing eligibility, newer septic system, low taxes and Brandywine Schools.
Location
State PA
County Berks
Area Rockland Twp (10275)
Zoning RES
Rooms
Other Rooms Living Room, Primary Bedroom, Bedroom 2, Bedroom 4, Kitchen, Bedroom 1, Sun/Florida Room, Other, Full Bath
Basement Full
Main Level Bedrooms 2
Interior
Interior Features Kitchen - Eat-In, Stall Shower, Tub Shower
Hot Water Electric
Heating Forced Air
Cooling Central A/C, Ceiling Fan(s)
Equipment Oven/Range - Electric, Dishwasher, Refrigerator
Fireplace N
Appliance Oven/Range - Electric, Dishwasher, Refrigerator
Heat Source Oil, Other
Laundry Basement
Exterior
Exterior Feature Patio(s)
Parking Features Garage Door Opener, Oversized
Garage Spaces 7.0
Water Access N
Roof Type Metal
Accessibility None
Porch Patio(s)
Total Parking Spaces 7
Garage Y
Building
Lot Description Rear Yard, SideYard(s)
Story 2
Sewer On Site Septic
Water Well
Architectural Style Cape Cod
Level or Stories 2
Additional Building Above Grade, Below Grade
New Construction N
Schools
School District Brandywine Heights Area
Others
Senior Community No
Tax ID 75-5451-02-75-1161
Ownership Fee Simple
SqFt Source Assessor
Acceptable Financing FHA, Conventional, Cash, VA, USDA
Listing Terms FHA, Conventional, Cash, VA, USDA
Financing FHA,Conventional,Cash,VA,USDA
Special Listing Condition Standard
Read Less
Want to know what your home might be worth? Contact us for a FREE valuation!

Our team is ready to help you sell your home for the highest possible price ASAP

Bought with William Moser • Century 21 Gold
GET MORE INFORMATION





