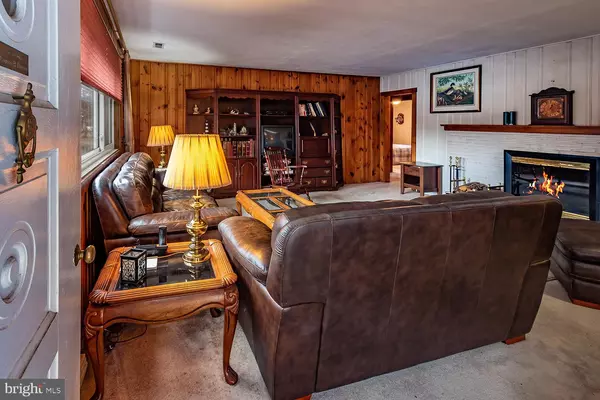$275,000
$279,900
1.8%For more information regarding the value of a property, please contact us for a free consultation.
48 N LAKESIDE DR W Medford, NJ 08055
3 Beds
2 Baths
1,742 SqFt
Key Details
Sold Price $275,000
Property Type Single Family Home
Sub Type Detached
Listing Status Sold
Purchase Type For Sale
Square Footage 1,742 sqft
Price per Sqft $157
Subdivision Birchwood Lakes
MLS Listing ID NJBL364288
Sold Date 03/04/20
Style Ranch/Rambler
Bedrooms 3
Full Baths 2
HOA Fees $27/ann
HOA Y/N Y
Abv Grd Liv Area 1,742
Originating Board BRIGHT
Year Built 1956
Annual Tax Amount $6,607
Tax Year 2019
Lot Size 0.330 Acres
Acres 0.33
Lot Dimensions 0.00 x 0.00
Property Description
Very spacious and lots of potential in this 3 Bedroom, 2 Bath Ranch style home on .33 acres partly wooded lot, 1,742 interior square footage and an attached screen porch in the rear of the home. Let's begin by entering the front door to a large living room with knotty pine paneling and carpet. Off the living room is the hallway with 3 bedrooms and full bath. The master bedroom is large enough for a king-size bed and has an updated master bath, which includes dual sinks and lots of cabinets, jetted tub, tile floor and shower, ceiling fan and electric baseboard heat. Down the hallway, adjacent to the other 2 bedrooms, you have a full bath in good condition. This bath comes with tile shower, tile floors and walls, vanity sink and window facing the rear yard. The 2nd bedroom is light and bright with a triple slider window. On the other side of the home is the kitchen, dining room, laundry room, and screen porch. The dining room is also very spacious and has a corner built in bar with counter and cabinets for entertaining space. Continue into the eat in kitchen which has 32 cabinets and drawers and a very long counter top! There is plenty of space for a large dinette table helping make this area the central hub for your family and friends. Continue into the laundry room / mud room with door to garage and screen porch, which will get lots of use this coming summer. Outside you have a pretty yard with lots of privacy with your mature trees. There is a shed for your storage needs. This home is being sold in as-is condition.
Location
State NJ
County Burlington
Area Medford Twp (20320)
Zoning RES
Direction East
Rooms
Other Rooms Living Room, Dining Room, Primary Bedroom, Bedroom 2, Bedroom 3, Kitchen, Utility Room, Primary Bathroom, Screened Porch
Main Level Bedrooms 3
Interior
Interior Features Carpet, Cedar Closet(s), Ceiling Fan(s), Dining Area, Floor Plan - Traditional, Formal/Separate Dining Room, Kitchen - Eat-In, Primary Bath(s), Stall Shower
Heating Forced Air, Ceiling, Baseboard - Electric
Cooling Central A/C, Ceiling Fan(s)
Flooring Fully Carpeted
Fireplaces Number 1
Fireplaces Type Wood
Equipment Dishwasher
Fireplace Y
Window Features Sliding
Appliance Dishwasher
Heat Source Natural Gas
Laundry Main Floor
Exterior
Parking Features Additional Storage Area, Built In, Garage - Front Entry, Inside Access
Garage Spaces 4.0
Water Access N
Roof Type Shingle
Accessibility None
Attached Garage 2
Total Parking Spaces 4
Garage Y
Building
Lot Description Cul-de-sac, Partly Wooded
Story 1
Foundation Slab
Sewer No Septic System
Water Well
Architectural Style Ranch/Rambler
Level or Stories 1
Additional Building Above Grade, Below Grade
New Construction N
Schools
High Schools Shawnee H.S.
School District Medford Township Public Schools
Others
Pets Allowed Y
HOA Fee Include Common Area Maintenance
Senior Community No
Tax ID 20-03101-00091
Ownership Fee Simple
SqFt Source Assessor
Acceptable Financing Cash, Conventional, FHA, FHA 203(k)
Listing Terms Cash, Conventional, FHA, FHA 203(k)
Financing Cash,Conventional,FHA,FHA 203(k)
Special Listing Condition Standard
Pets Allowed No Pet Restrictions
Read Less
Want to know what your home might be worth? Contact us for a FREE valuation!

Our team is ready to help you sell your home for the highest possible price ASAP

Bought with Jennifer M D'Alesandro • Weichert Realtors-Medford
GET MORE INFORMATION





