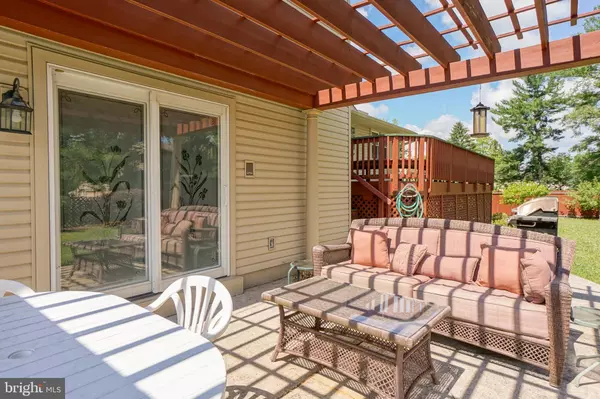$419,900
$419,900
For more information regarding the value of a property, please contact us for a free consultation.
415 DORAL DR Cherry Hill, NJ 08003
4 Beds
3 Baths
3,450 SqFt
Key Details
Sold Price $419,900
Property Type Single Family Home
Sub Type Detached
Listing Status Sold
Purchase Type For Sale
Square Footage 3,450 sqft
Price per Sqft $121
Subdivision Woodcrest
MLS Listing ID NJCD396410
Sold Date 07/31/20
Style Traditional,Split Level
Bedrooms 4
Full Baths 2
Half Baths 1
HOA Y/N N
Abv Grd Liv Area 3,450
Originating Board BRIGHT
Year Built 1969
Annual Tax Amount $12,020
Tax Year 2019
Lot Size 0.268 Acres
Acres 0.27
Lot Dimensions 80.00 x 146.00
Property Description
If you have been looking for a large home in a great neighborhood, well, your search is over! Your new home offers over 3400 square feet of exceptionally maintained living space and is tucked away on the bend of Doral Drive. Oversized driveway, offering plenty of parking and manicured landscaping will greet you as you pull in. Step through the front door and you will immediately feel the sense of space around you. The entire home has custom millwork and has been professionally painted. To the left, step down into your great room. Tall vaulted ceilings, custom lighting, oversized bay window and large fireplace occupy this space. There is literally enough room for a piano! Up from there is your formal dining room with beautiful coffered ceiling that leads to your large eat in kitchen. Plenty of cabinetry for storage, center island, recessed lighting and room for 6 at dining table. Or take out the table and install a bigger island! There is a door that leads you to your upper level deck, the perfect spot for hanging out and grilling or simply enjoying your morning coffee. This home has extra wide hallways and stairways. The attention to detail follows you downstairs, crown molding and wainscoting highlight the walls. The family room is on the left with built in bar, fireplace, recessed lights, and tons of space for a large sectional and room for big screen tv. A set of sliders takes you to the backyard. There is also a game room with built in cabinetry across the hall for pool, pinball, cards etc. There is also an office, powder room and laundry room. Entry to basement and garage with its own panel to complete this level. Upstairs you will find the hall bath, three generously sized children's bedrooms with hardwood floors and crown moldings and a large master suite with plenty of closet space and full master bathroom. Because you are on the bend your fenced in backyard is long and spacious. Pergola covered patio provides some extra necessary shade if needed for seating. Not one, but tow sheds are tucked away in the corner and there are steps that lead to upper level deck. Great condition and great location make this home a must see. Desirable Cherry Hill East school system, close to Philadelphia and all major highways, premier shopping and restaurants to boot. There is plenty of room for renovations at this price per square foot! Make your appointment today!
Location
State NJ
County Camden
Area Cherry Hill Twp (20409)
Zoning RES
Rooms
Other Rooms Living Room, Dining Room, Kitchen, Game Room, Family Room, Laundry, Office
Basement Partial, Unfinished
Interior
Hot Water Natural Gas
Heating Forced Air
Cooling Central A/C
Fireplaces Number 1
Fireplace Y
Heat Source Natural Gas
Exterior
Exterior Feature Deck(s), Patio(s)
Parking Features Garage - Front Entry, Inside Access
Garage Spaces 8.0
Water Access N
Accessibility None
Porch Deck(s), Patio(s)
Attached Garage 2
Total Parking Spaces 8
Garage Y
Building
Story 3
Sewer Public Sewer
Water Public
Architectural Style Traditional, Split Level
Level or Stories 3
Additional Building Above Grade, Below Grade
New Construction N
Schools
Elementary Schools Woodcrest
Middle Schools Beck
High Schools Cherry Hill High - East
School District Cherry Hill Township Public Schools
Others
Senior Community No
Tax ID 09-00528 39-00009
Ownership Fee Simple
SqFt Source Assessor
Acceptable Financing Conventional, VA, FHA
Listing Terms Conventional, VA, FHA
Financing Conventional,VA,FHA
Special Listing Condition Standard
Read Less
Want to know what your home might be worth? Contact us for a FREE valuation!

Our team is ready to help you sell your home for the highest possible price ASAP

Bought with Debra Anne Loggia • Coldwell Banker Realty
GET MORE INFORMATION





